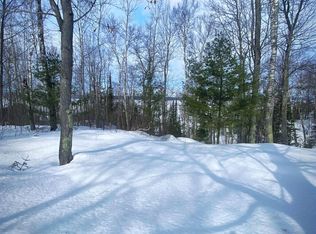Sold for $619,900
Street View
$619,900
2056 N Shore Rd, La Pointe, WI 54850
3beds
1,400sqft
Single Family Residence
Built in 1989
5.9 Acres Lot
$747,300 Zestimate®
$443/sqft
$1,714 Estimated rent
Home value
$747,300
$658,000 - $852,000
$1,714/mo
Zestimate® history
Loading...
Owner options
Explore your selling options
What's special
Amazing views of Lake Superior and some of the Apostle Islands, this Log Cabin is a hidden gem on Madeline Island. Large windows take in the view from the main level to the upper level. Two bedrooms and a third that is the loft. Two bathrooms and a lower-level family room. A small bunk house on the north side of the property also has wonderful views. 356 ft of private shoreline with stairs to the water and a large dock. Excellent spot to enjoy the lazy day sunsets. Multiple sitting platforms and an outdoor hut tub make property a must see!
Zillow last checked: 8 hours ago
Listing updated: September 08, 2025 at 04:14pm
Listed by:
Sally North 608-235-4235,
eXp Realty, LLC- WI
Bought with:
Aimee Kaufmann, MN 40753136 | WI 94787-94
Timber Ghost Realty
Source: Lake Superior Area Realtors,MLS#: 6108218
Facts & features
Interior
Bedrooms & bathrooms
- Bedrooms: 3
- Bathrooms: 2
- 3/4 bathrooms: 1
- 1/2 bathrooms: 1
- Main level bedrooms: 1
Bedroom
- Level: Main
- Area: 121 Square Feet
- Dimensions: 11 x 11
Bedroom
- Level: Main
- Area: 110 Square Feet
- Dimensions: 10 x 11
Bonus room
- Level: Basement
- Area: 221 Square Feet
- Dimensions: 13 x 17
Dining room
- Level: Main
- Area: 88 Square Feet
- Dimensions: 8 x 11
Kitchen
- Level: Main
- Area: 100 Square Feet
- Dimensions: 10 x 10
Living room
- Level: Main
- Area: 208 Square Feet
- Dimensions: 13 x 16
Loft
- Level: Upper
- Area: 408 Square Feet
- Dimensions: 17 x 24
Heating
- Wall Unit(s), Electric
Cooling
- None
Appliances
- Included: Water Heater-Electric, Dishwasher, Dryer, Exhaust Fan, Microwave, Range, Refrigerator, Washer
- Laundry: Dryer Hook-Ups, Washer Hookup
Features
- Kitchen Island, Natural Woodwork, Vaulted Ceiling(s), Beamed Ceilings
- Flooring: Hardwood Floors
- Doors: Patio Door
- Basement: Full,Partially Finished,Family/Rec Room,Utility Room,Washer Hook-Ups,Dryer Hook-Ups
- Number of fireplaces: 1
- Fireplace features: Wood Burning
Interior area
- Total interior livable area: 1,400 sqft
- Finished area above ground: 1,400
- Finished area below ground: 0
Property
Parking
- Parking features: None
Features
- Patio & porch: Deck
- Exterior features: Dock, Hot Tub
- Has view: Yes
- View description: Lake Superior
- Has water view: Yes
- Water view: Lake Superior
- Waterfront features: Lake Superior, Waterfront Access(Private), Shoreline Characteristics(Shore-Accessible, Elevation-Medium, Shore-Beach)
- Body of water: Lake Superior
- Frontage length: 356
Lot
- Size: 5.90 Acres
- Dimensions: 356 x 631 x 337 x 698
Details
- Additional structures: Bunkhouse
- Foundation area: 1008
- Parcel number: 014000701100
- Zoning description: Residential
Construction
Type & style
- Home type: SingleFamily
- Architectural style: Log
- Property subtype: Single Family Residence
Materials
- Wood, Timber/Post & Beam
- Foundation: Concrete Perimeter
- Roof: Asphalt Shingle
Condition
- Previously Owned
- Year built: 1989
Utilities & green energy
- Electric: Xcel Energy
- Sewer: Holding Tank
- Water: Drilled, Private
- Utilities for property: Fiber Optic
Community & neighborhood
Location
- Region: La Pointe
Other
Other facts
- Listing terms: Cash,Conventional
Price history
| Date | Event | Price |
|---|---|---|
| 6/29/2023 | Sold | $619,900-3.1%$443/sqft |
Source: | ||
| 6/1/2023 | Contingent | $639,900$457/sqft |
Source: | ||
| 5/23/2023 | Listed for sale | $639,900$457/sqft |
Source: | ||
Public tax history
| Year | Property taxes | Tax assessment |
|---|---|---|
| 2024 | $12,563 -20.5% | $610,200 +8.7% |
| 2023 | $15,793 +9.4% | $561,400 |
| 2022 | $14,437 +0.4% | $561,400 |
Find assessor info on the county website
Neighborhood: 54850
Nearby schools
GreatSchools rating
- NALa Pointe Elementary SchoolGrades: PK-6Distance: 5.5 mi
- 5/10Bayfield Middle SchoolGrades: 6-8Distance: 6 mi
- 5/10Bayfield High SchoolGrades: 9-12Distance: 6 mi
Get pre-qualified for a loan
At Zillow Home Loans, we can pre-qualify you in as little as 5 minutes with no impact to your credit score.An equal housing lender. NMLS #10287.
