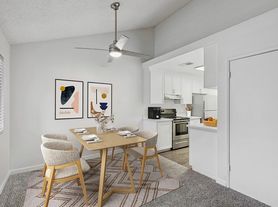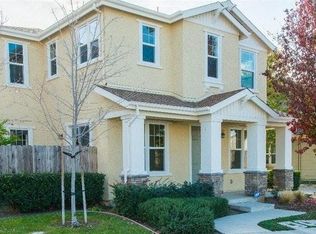Welcome Home to Modern Luxury! This stunning former model home is packed with upgrades and designed for comfort and style. Step inside to find upgraded flooring, a chef's kitchen with premium cabinets, sleek countertops, a spacious island with seating, walk-in pantry, recessed lighting, and stainless steel KitchenAid appliances. Upstairs, enjoy spacious secondary bedrooms, a versatile loft, and a luxurious primary suite featuring an ensuite with extra cabinetry, soaking tub, and oversized shower. Built in 2021, this home is energy-efficient with owned solar and a whole house fan to keep utility costs low. Outdoor living is a breeze with the inviting back patio, and a community park just across the street adds extra charm. Perfectly located minutes from Travis AFB, Hwy 12, Hwy 80, and the Vacaville-Fairfield Amtrak Station, this home combines convenience with modern living.
The requirements are income of at least 3x the rent amount with a minimum credit of 640. Tenant pays utilities renters insurance is required.
House for rent
$3,700/mo
2056 Parsons Dr, Fairfield, CA 94533
4beds
2,528sqft
Price may not include required fees and charges.
Single family residence
Available now
No pets
Central air
In unit laundry
Attached garage parking
Solar, forced air
What's special
Versatile loftLuxurious primary suiteSpacious secondary bedroomsFormer model homeOversized showerStainless steel kitchenaid appliancesEnsuite with extra cabinetry
- 1 day |
- -- |
- -- |
Travel times
Renting now? Get $1,000 closer to owning
Unlock a $400 renter bonus, plus up to a $600 savings match when you open a Foyer+ account.
Offers by Foyer; terms for both apply. Details on landing page.
Facts & features
Interior
Bedrooms & bathrooms
- Bedrooms: 4
- Bathrooms: 3
- Full bathrooms: 3
Heating
- Solar, Forced Air
Cooling
- Central Air
Appliances
- Included: Dishwasher, Dryer, Microwave, Oven, Refrigerator, Washer
- Laundry: In Unit
Interior area
- Total interior livable area: 2,528 sqft
Property
Parking
- Parking features: Attached
- Has attached garage: Yes
- Details: Contact manager
Features
- Exterior features: Community park, Heating system: Forced Air, Heating: Solar
Details
- Parcel number: 0038272160
Construction
Type & style
- Home type: SingleFamily
- Property subtype: Single Family Residence
Community & HOA
Location
- Region: Fairfield
Financial & listing details
- Lease term: 1 Year
Price history
| Date | Event | Price |
|---|---|---|
| 10/8/2025 | Listed for rent | $3,700$1/sqft |
Source: Zillow Rentals | ||
| 10/1/2025 | Listing removed | $785,977$311/sqft |
Source: | ||
| 7/27/2025 | Price change | $785,977-1.8%$311/sqft |
Source: | ||
| 6/16/2025 | Price change | $799,977-1.2%$316/sqft |
Source: | ||
| 5/15/2025 | Listed for sale | $810,000+1.3%$320/sqft |
Source: | ||

