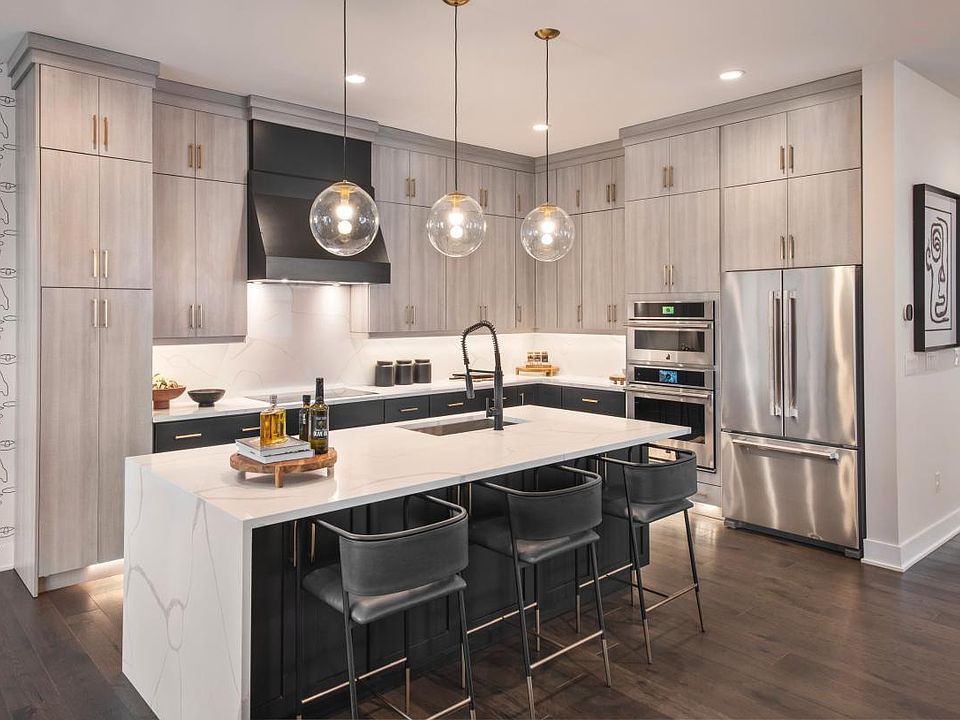Experience a vibrant blend of functionality and comfort in the Jaffrey home design. An elegant tray ceiling adorns a welcoming foyer that flows past a versatile flex room into a charming casual dining area and spacious great room. Equipped for everyday meals and holiday feasts, the kitchen offers a roomy island with breakfast bar, wraparound counter and cabinet space, and a pantry. The alluring primary bedroom is complete with a large walk-in closet and a tranquil bath featuring a luxe shower with seat, a dual-sink vanity, linen storage, and a private water closet. A lovely secondary bedroom at the front of the home is situated near a full hall bath. This wonderful home is rounded out by an everyday entry, dedicated laundry space, and extra storage throughout. Disclaimer: Photos are images only and should not be relied upon to confirm applicable features.
New construction
55+ community
$969,000
2056 Summit Loop, Carmel, NY 10512
2beds
1,948sqft
Single Family Residence
Built in 2025
-- sqft lot
$-- Zestimate®
$497/sqft
$-- HOA
Under construction (available April 2026)
Currently being built and ready to move in soon. Reserve today by contacting the builder.
What's special
Versatile flex roomLovely secondary bedroomFull hall bathAlluring primary bedroomDedicated laundry spaceSpacious great roomWelcoming foyer
This home is based on the Jaffrey plan.
- 12 hours |
- 40 |
- 2 |
Zillow last checked: 20 hours ago
Listing updated: 20 hours ago
Listing by:
Toll Brothers
Source: Toll Brothers Inc.
Travel times
Facts & features
Interior
Bedrooms & bathrooms
- Bedrooms: 2
- Bathrooms: 2
- Full bathrooms: 2
Interior area
- Total interior livable area: 1,948 sqft
Video & virtual tour
Property
Parking
- Total spaces: 2
- Parking features: Garage
- Garage spaces: 2
Features
- Levels: 1.0
- Stories: 1
Construction
Type & style
- Home type: SingleFamily
- Property subtype: Single Family Residence
Condition
- New Construction,Under Construction
- New construction: Yes
- Year built: 2025
Details
- Builder name: Toll Brothers
Community & HOA
Community
- Senior community: Yes
- Subdivision: Overlook by Toll Brothers - Regency Villas Collection
Location
- Region: Carmel
Financial & listing details
- Price per square foot: $497/sqft
- Date on market: 11/19/2025
About the community
55+ communityLakeClubhouse
The Regency Villas Collection at Overlook by Toll Brothers features luxurious single-family homes for 55+ active adults. Home designs range in size from 1,888 square feet to 2,102 square feet with a wide range of options available, including a second-floor loft, first-floor office, and finished basement. Homeowners in this 55 and over community nestled in beautiful Carmel, NY, enjoy scenic views and resort-style amenities, plus a convenient low-maintenance lifestyle that allows for more time to experience all the community has to offer. This advertisement is not an offering. It is a solicitation of interest in the advertised property. No offering of the advertised units can be made and no deposits can be accepted, or reservations, binding or non-binding, can be made until an offering plan is filed with the New York State Department of Law. This advertisement is made pursuant to Cooperative Policy Statement #1, issued by the New York State Department of Law. Overlook by Toll Brothers Condominium I, CP24-____. Toll Northeast Building, Inc, 1140 Virginia Drive, Fort Washington, PA 19034. Home price does not include any home site premium.

2054 Route 6, Carmel, NY 10512
Source: Toll Brothers Inc.
