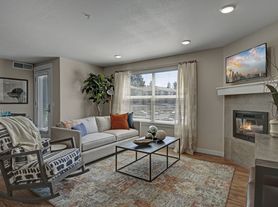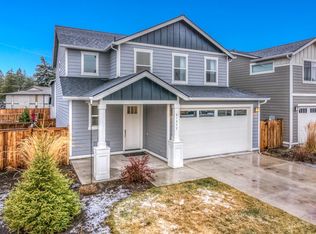This freshly updated home blends comfort, style, and convenience in every detail. Enjoy fresh paint, new LVP flooring, plush carpet, and a brand-new A/C system for year-round comfort. The open great room is perfect for gatherings, while the upstairs landing offers flexible space for work, play, or fitness.
A soothing designer palette, oversized primary closet, and large windows fill the home with warmth and natural light. Step outside to a shaded, fully fenced backyard, ideal for relaxing or entertaining.
Located just blocks from a newer elementary school and neighborhood pool, with easy access to shops, trails, and dining. Additional perks include rear alley garage access, HOA-maintained front yard landscaping, snow removal, and smart home features.
House for rent
$2,695/mo
20561 SE Evian Ave, Bend, OR 97702
3beds
1,571sqft
Price may not include required fees and charges.
Single family residence
Available Tue Oct 28 2025
Small dogs OK
-- A/C
-- Laundry
-- Parking
-- Heating
What's special
Shaded fully fenced backyardSoothing designer paletteFresh paintOversized primary closetLarge windowsPlush carpetOpen great room
- 3 days |
- -- |
- -- |
Travel times
Looking to buy when your lease ends?
Get a special Zillow offer on an account designed to grow your down payment. Save faster with up to a 6% match & an industry leading APY.
Offer exclusive to Foyer+; Terms apply. Details on landing page.
Facts & features
Interior
Bedrooms & bathrooms
- Bedrooms: 3
- Bathrooms: 3
- Full bathrooms: 2
- 1/2 bathrooms: 1
Interior area
- Total interior livable area: 1,571 sqft
Property
Parking
- Details: Contact manager
Details
- Parcel number: 181209BA00195
Construction
Type & style
- Home type: SingleFamily
- Property subtype: Single Family Residence
Community & HOA
Location
- Region: Bend
Financial & listing details
- Lease term: Contact For Details
Price history
| Date | Event | Price |
|---|---|---|
| 10/22/2025 | Listed for rent | $2,695$2/sqft |
Source: Zillow Rentals | ||
| 10/20/2025 | Sold | $520,000$331/sqft |
Source: | ||
| 9/19/2025 | Pending sale | $520,000$331/sqft |
Source: | ||
| 9/11/2025 | Price change | $520,000-5.1%$331/sqft |
Source: | ||
| 8/20/2025 | Price change | $548,000-1.3%$349/sqft |
Source: | ||

