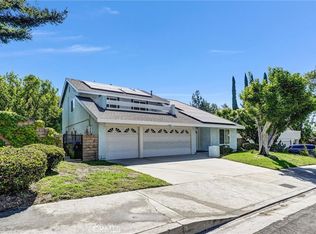Welcome to the luxurious guard-gated community at Porter Ranch. This stunning and all band new house,first-time to lease out. five-bedroom, 4.5bathroom home boasts 3,7803square feet . The ground level features beautiful wood flooring throughout. The first level features a living room, a downstairs bedroom suite with its private entrance, a powder room, an additional flex bedroom (beyond the already five bedrooms), and a gorgeous kitchen that opens up to the family room. The modern kitchen is a chef's dream with plenty of cabinets, a walk-in pantry, a refrigerator, a microwave oven, and a 6-burner stove. A breakfast island is also ideal for preparing meals, and a dining area is conveniently located adjacent to the kitchen. On the second level, you will find a loft, a primary en-suite with a custom walk-in closet, and a spa-like bathtub, undoubtedly a highlight, offering the utmost relaxation with its stand-alone tub and dual shower. There are three additional bedrooms upstairs and a laundry room that provides both a washer and a dryer. Sliding doors lead to a covered patio and a low-maintenance yard, beautifully landscaped, perfect for those summer nights. You'll also enjoy easy access to the new Vineyards shopping, dining, a movie theater, banks, medical offices, award-winning schools, hiking trails, and the freeway.
House for rent
$8,500/mo
20562 W Overlook Ct, Northridge, CA 91326
5beds
3,703sqft
Price may not include required fees and charges.
Singlefamily
Available now
No pets
Central air
In unit laundry
2 Attached garage spaces parking
Central, fireplace
What's special
Breakfast islandLow-maintenance yardCustom walk-in closetDining areaDual showerPlenty of cabinetsGorgeous kitchen
- 31 days
- on Zillow |
- -- |
- -- |
Travel times
Add up to $600/yr to your down payment
Consider a first-time homebuyer savings account designed to grow your down payment with up to a 6% match & 4.15% APY.
Facts & features
Interior
Bedrooms & bathrooms
- Bedrooms: 5
- Bathrooms: 5
- Full bathrooms: 4
- 1/2 bathrooms: 1
Rooms
- Room types: Dining Room, Family Room, Office, Pantry
Heating
- Central, Fireplace
Cooling
- Central Air
Appliances
- Included: Dishwasher, Dryer, Microwave, Oven, Refrigerator, Washer
- Laundry: In Unit, Laundry Room, Upper Level
Features
- Balcony, Bedroom on Main Level, High Ceilings, Living Room Deck Attached, Main Level Primary, Pantry, Primary Suite, Separate/Formal Dining Room, Walk In Closet, Walk-In Closet(s), Walk-In Pantry
- Has basement: Yes
- Has fireplace: Yes
Interior area
- Total interior livable area: 3,703 sqft
Property
Parking
- Total spaces: 2
- Parking features: Attached, Garage, Covered
- Has attached garage: Yes
- Details: Contact manager
Features
- Stories: 2
- Patio & porch: Deck
- Exterior features: Contact manager
Details
- Parcel number: 2701104025
Construction
Type & style
- Home type: SingleFamily
- Architectural style: Contemporary
- Property subtype: SingleFamily
Condition
- Year built: 2023
Community & HOA
Community
- Security: Gated Community
Location
- Region: Northridge
Financial & listing details
- Lease term: 12 Months,24 Months
Price history
| Date | Event | Price |
|---|---|---|
| 7/10/2025 | Listed for rent | $8,500$2/sqft |
Source: CRMLS #WS25154549 | ||
| 2/15/2023 | Sold | $2,097,500$566/sqft |
Source: Public Record | ||
![[object Object]](https://photos.zillowstatic.com/fp/4a63bbb8d89cd5a9b5f6e3252a3ece20-p_i.jpg)
