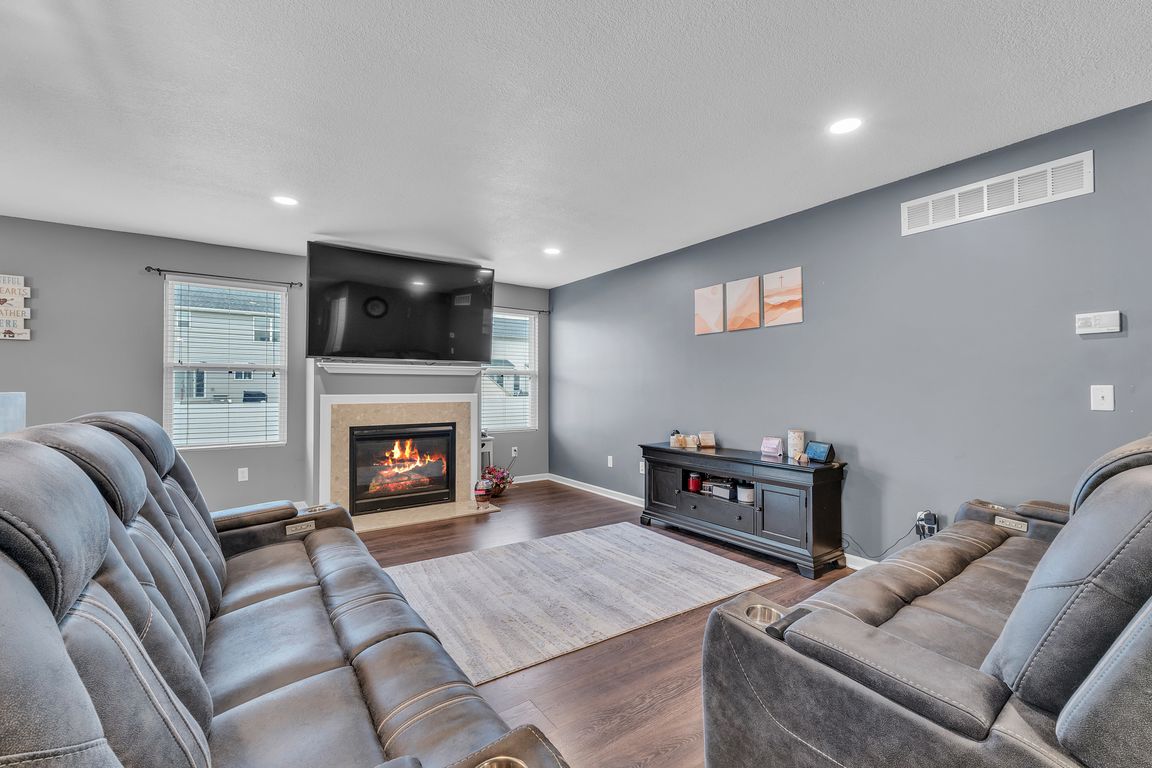
Active
$309,900
3beds
2,180sqft
2057 Danville Dr, Monroe, MI 48162
3beds
2,180sqft
Single family residence
Built in 2009
8,712 sqft
2 Garage spaces
$142 price/sqft
$157 quarterly HOA fee
What's special
Nestled in a quiet, well-kept neighborhood, this charming single-story ranch home presents effortless one-level living and all the conveniences right around the corner. Built in 2009, the upstairs of this ranch home contains 3 generous bedrooms, 2 full bathrooms, a large eat in kitchen that opens up to the spacious family ...
- 2 days
- on Zillow |
- 750 |
- 40 |
Source: MichRIC,MLS#: 25042377
Travel times
Living Room
Kitchen
Dining Room
Primary Bedroom
Basement (Finished)
Zillow last checked: 7 hours ago
Listing updated: August 22, 2025 at 12:17am
Listed by:
Christopher Cogswell 734-679-0159,
Preferred, Realtors Ltd 734-459-6000,
Jeffrey Packer 734-707-7992,
Preferred, Realtors Ltd
Source: MichRIC,MLS#: 25042377
Facts & features
Interior
Bedrooms & bathrooms
- Bedrooms: 3
- Bathrooms: 2
- Full bathrooms: 2
- Main level bedrooms: 3
Primary bedroom
- Level: Main
- Area: 238
- Dimensions: 14.00 x 17.00
Bedroom 2
- Level: Main
- Area: 144
- Dimensions: 12.00 x 12.00
Bedroom 3
- Level: Main
- Area: 120
- Dimensions: 12.00 x 10.00
Primary bathroom
- Level: Main
- Area: 50
- Dimensions: 5.00 x 10.00
Bathroom 2
- Level: Main
- Area: 40
- Dimensions: 8.00 x 5.00
Dining room
- Level: Main
- Area: 84
- Dimensions: 12.00 x 7.00
Kitchen
- Level: Main
- Area: 144
- Dimensions: 12.00 x 12.00
Living room
- Level: Main
- Area: 273
- Dimensions: 13.00 x 21.00
Recreation
- Level: Basement
- Area: 800
- Dimensions: 40.00 x 20.00
Heating
- Forced Air
Cooling
- Central Air
Appliances
- Included: Dishwasher, Disposal, Dryer, Microwave, Oven, Range, Refrigerator, Washer
- Laundry: In Hall, Main Level
Features
- Basement: Daylight,Full
- Number of fireplaces: 1
- Fireplace features: Gas Log, Living Room
Interior area
- Total structure area: 1,380
- Total interior livable area: 2,180 sqft
- Finished area below ground: 800
Video & virtual tour
Property
Parking
- Total spaces: 2
- Parking features: Garage Faces Front, Garage Door Opener, Attached
- Garage spaces: 2
Features
- Stories: 1
Lot
- Size: 8,712 Square Feet
- Dimensions: 70 x 122
- Features: Sidewalk, Site Condo
Details
- Parcel number: 0775210500
Construction
Type & style
- Home type: SingleFamily
- Architectural style: Ranch
- Property subtype: Single Family Residence
Materials
- Brick, Vinyl Siding
Condition
- New construction: No
- Year built: 2009
Utilities & green energy
- Sewer: Public Sewer
- Water: Public
Community & HOA
Community
- Subdivision: Arbor Creek
HOA
- Has HOA: Yes
- Services included: Trash, Snow Removal
- HOA fee: $157 quarterly
Location
- Region: Monroe
Financial & listing details
- Price per square foot: $142/sqft
- Tax assessed value: $119,061
- Annual tax amount: $3,556
- Date on market: 8/22/2025
- Listing terms: Cash,FHA,VA Loan,Conventional
- Road surface type: Paved