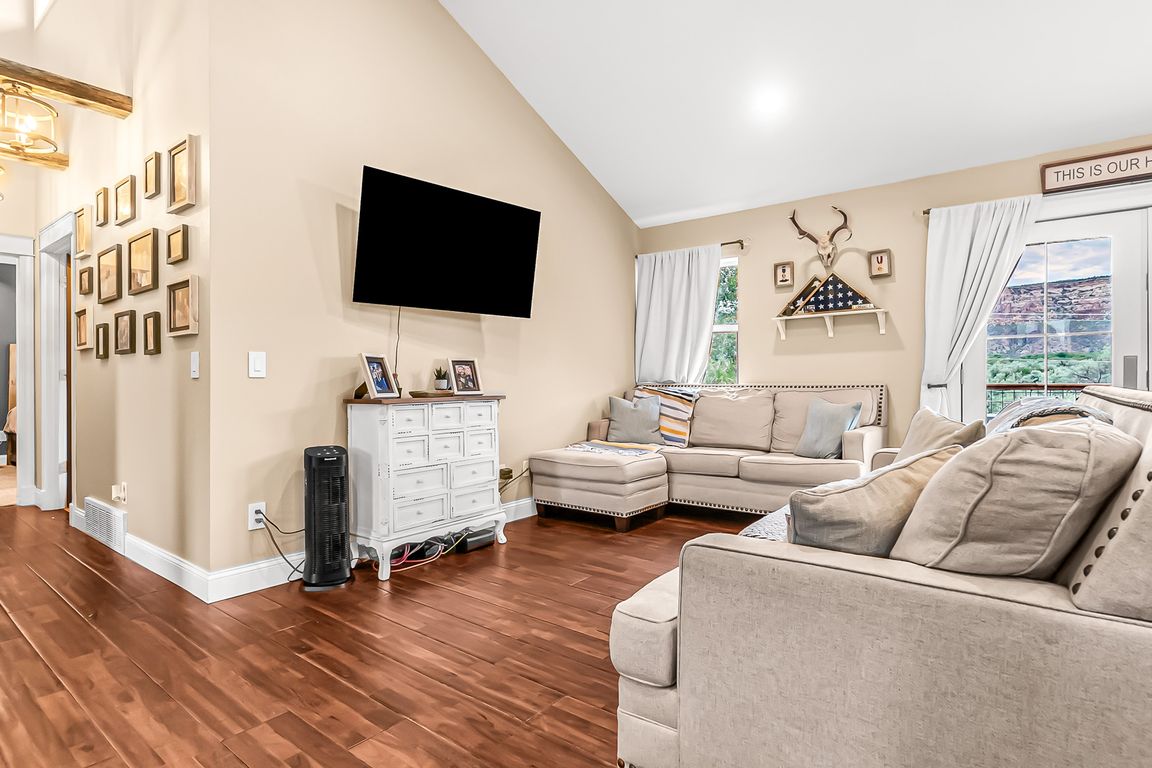
For salePrice cut: $10.9K (10/5)
$739,000
4beds
2baths
2,160sqft
2057 Ferree Dr, Grand Junction, CO 81507
4beds
2baths
2,160sqft
Single family residence
Built in 1989
0.36 Acres
2 Attached garage spaces
$342 price/sqft
$152 annually HOA fee
What's special
Walkout basementVinyl privacy fenceLower patioSweeping redlands viewsOversized deckStriking custom hoodGenerous storage
Modern Luxury Meets Majestic Views in the Redlands. This beautifully renovated 4-bedroom, 2-bathroom Redlands retreat blends upscale design with iconic Monument views. Thoughtfully remodeled in 2022 from top to bottom, this home offers timeless finishes, functional upgrades, and comfortable elegance throughout. At the heart of the home, a light-filled ...
- 75 days |
- 832 |
- 20 |
Source: GJARA,MLS#: 20253571
Travel times
Living Room
Kitchen
Dining Room
Zillow last checked: 7 hours ago
Listing updated: October 05, 2025 at 11:02am
Listed by:
NEXTHOME VIRTUAL
Source: GJARA,MLS#: 20253571
Facts & features
Interior
Bedrooms & bathrooms
- Bedrooms: 4
- Bathrooms: 2
Primary bedroom
- Level: Main
- Dimensions: 13'8"x11'3"
Bedroom 2
- Level: Main
- Dimensions: 9'3"x13'8"
Bedroom 3
- Level: Main
- Dimensions: 10'2"x10'2"
Bedroom 4
- Level: Basement
- Dimensions: 12'x10'
Dining room
- Level: Main
- Dimensions: 15'3"x6'7"
Family room
- Level: Basement
- Dimensions: 25'1"x12'1"
Kitchen
- Level: Main
- Dimensions: 17'3"x10'10"
Laundry
- Level: Main
- Dimensions: 7'7"x7
Living room
- Level: Main
- Dimensions: 15'8"x14'
Other
- Level: Main
- Dimensions: 9'10"x7'1"
Heating
- Forced Air, Natural Gas
Cooling
- Central Air
Appliances
- Included: Double Oven, Dryer, Dishwasher, Gas Cooktop, Disposal, Microwave, Refrigerator, Washer
- Laundry: Laundry Room
Features
- Ceiling Fan(s), Kitchen/Dining Combo, Main Level Primary, Pantry, Vaulted Ceiling(s), Walk-In Closet(s), Walk-In Shower, Window Treatments
- Flooring: Carpet, Tile, Wood
- Windows: Window Coverings
- Basement: Full,Walk-Out Access
- Has fireplace: No
- Fireplace features: None
Interior area
- Total structure area: 2,160
- Total interior livable area: 2,160 sqft
Video & virtual tour
Property
Parking
- Total spaces: 2
- Parking features: Attached, Garage, Garage Door Opener, RV Access/Parking
- Attached garage spaces: 2
Accessibility
- Accessibility features: None, Low Threshold Shower
Features
- Patio & porch: Covered, Deck, Open, Patio
- Exterior features: Hot Tub/Spa, Sprinkler/Irrigation
- Has spa: Yes
- Fencing: Full,Privacy,Vinyl
Lot
- Size: 0.36 Acres
- Dimensions: 120 x 119 x 114 x 140
- Features: Irregular Lot, Landscaped, Mature Trees, Sprinkler System
Details
- Parcel number: 294715410008
- Zoning description: RSF-4
Construction
Type & style
- Home type: SingleFamily
- Architectural style: Ranch
- Property subtype: Single Family Residence
Materials
- Wood Siding, Wood Frame
- Roof: Asphalt,Composition
Condition
- Year built: 1989
- Major remodel year: 2022
Utilities & green energy
- Sewer: Connected
- Water: Public
Community & HOA
Community
- Subdivision: Ellie Heights
HOA
- Has HOA: No
- Services included: Sprinkler
- HOA fee: $152 annually
Location
- Region: Grand Junction
- Elevation: 4650
Financial & listing details
- Price per square foot: $342/sqft
- Tax assessed value: $463,350
- Annual tax amount: $2,512
- Date on market: 7/24/2025