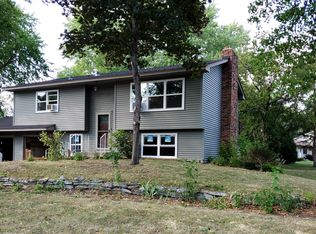Closed
$331,000
2057 Flint Ln, Eagan, MN 55122
3beds
2,288sqft
Single Family Residence
Built in 1965
9,147.6 Square Feet Lot
$325,300 Zestimate®
$145/sqft
$2,409 Estimated rent
Home value
$325,300
$303,000 - $351,000
$2,409/mo
Zestimate® history
Loading...
Owner options
Explore your selling options
What's special
Welcome home! This main floor features a spacious living room with a stunning wood burning fireplace and huge bay window. The large separate dining room has sliding glass doors that fill the room with sunlight and lead to the backyard. The kitchen is super functional with lots of counter space and stainless steel appliances. The main level is complete with a full bathroom and highly sought after 3 bedrooms all on one level. The lower level has the second bathroom and a large recreation space. The backyard is fully fenced and has a large storage shed. Conveniently located off of Hwy 13 & 77. Come visit today!
Zillow last checked: 8 hours ago
Listing updated: May 30, 2025 at 07:47am
Listed by:
Zach Duckworth 612-567-3455,
Keller Williams Preferred Rlty,
Cole Caswell 651-301-5033
Bought with:
The Huerkamp Home Group
Keller Williams Preferred Rlty
Andrew Coates
Source: NorthstarMLS as distributed by MLS GRID,MLS#: 6688239
Facts & features
Interior
Bedrooms & bathrooms
- Bedrooms: 3
- Bathrooms: 2
- Full bathrooms: 1
- 3/4 bathrooms: 1
Bedroom 1
- Level: Main
- Area: 90 Square Feet
- Dimensions: 10x9
Bedroom 2
- Level: Main
- Area: 100 Square Feet
- Dimensions: 10x10
Bedroom 3
- Level: Main
- Area: 120 Square Feet
- Dimensions: 10x12
Dining room
- Level: Main
- Area: 99 Square Feet
- Dimensions: 11x9
Family room
- Level: Lower
- Area: 380 Square Feet
- Dimensions: 19x20
Kitchen
- Level: Main
- Area: 144 Square Feet
- Dimensions: 12x12
Living room
- Level: Main
- Area: 266 Square Feet
- Dimensions: 14x19
Recreation room
- Level: Lower
- Area: 242 Square Feet
- Dimensions: 22x11
Heating
- Forced Air
Cooling
- Central Air
Appliances
- Included: Dishwasher, Dryer, Exhaust Fan, Gas Water Heater, Range, Refrigerator, Washer
Features
- Basement: Block,Finished,Full
- Number of fireplaces: 1
- Fireplace features: Wood Burning
Interior area
- Total structure area: 2,288
- Total interior livable area: 2,288 sqft
- Finished area above ground: 1,144
- Finished area below ground: 432
Property
Parking
- Total spaces: 1
- Parking features: Attached
- Attached garage spaces: 1
Accessibility
- Accessibility features: None
Features
- Levels: One
- Stories: 1
- Fencing: Full
Lot
- Size: 9,147 sqft
- Dimensions: 75 x 123 x 75 x 120
- Features: Many Trees
Details
- Foundation area: 1144
- Parcel number: 101670207280
- Zoning description: Residential-Single Family
Construction
Type & style
- Home type: SingleFamily
- Property subtype: Single Family Residence
Materials
- Vinyl Siding
Condition
- Age of Property: 60
- New construction: No
- Year built: 1965
Utilities & green energy
- Gas: Natural Gas
- Sewer: City Sewer/Connected
- Water: City Water/Connected
Community & neighborhood
Location
- Region: Eagan
- Subdivision: Cedar Grove 3
HOA & financial
HOA
- Has HOA: No
Price history
| Date | Event | Price |
|---|---|---|
| 5/30/2025 | Sold | $331,000+1.8%$145/sqft |
Source: | ||
| 4/21/2025 | Pending sale | $325,000$142/sqft |
Source: | ||
| 4/11/2025 | Listed for sale | $325,000+8.7%$142/sqft |
Source: | ||
| 2/21/2023 | Sold | $299,000-0.3%$131/sqft |
Source: | ||
| 1/18/2023 | Pending sale | $299,999$131/sqft |
Source: | ||
Public tax history
| Year | Property taxes | Tax assessment |
|---|---|---|
| 2023 | $2,794 -11.2% | $301,000 +3.9% |
| 2022 | $3,148 +13.1% | $289,700 +14% |
| 2021 | $2,784 +9.3% | $254,200 +14.9% |
Find assessor info on the county website
Neighborhood: 55122
Nearby schools
GreatSchools rating
- 7/10Rahn Elementary SchoolGrades: PK-5Distance: 1 mi
- 3/10Nicollet Junior High SchoolGrades: 6-8Distance: 4.5 mi
- 4/10Burnsville Senior High SchoolGrades: 9-12Distance: 4.2 mi
Get a cash offer in 3 minutes
Find out how much your home could sell for in as little as 3 minutes with a no-obligation cash offer.
Estimated market value
$325,300
Get a cash offer in 3 minutes
Find out how much your home could sell for in as little as 3 minutes with a no-obligation cash offer.
Estimated market value
$325,300
