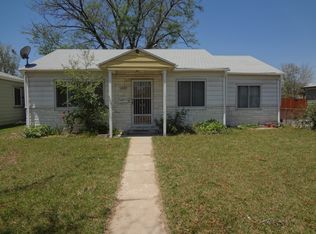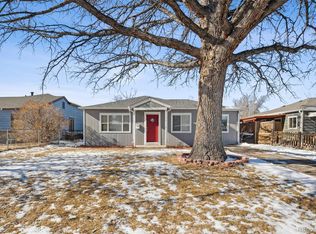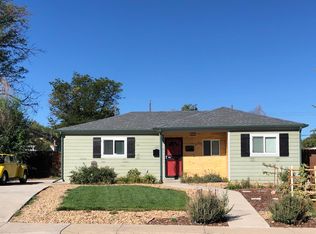Sold for $420,000 on 05/08/23
$420,000
2057 Havana Street, Aurora, CO 80010
4beds
1,095sqft
Single Family Residence
Built in 1950
6,969.6 Square Feet Lot
$406,800 Zestimate®
$384/sqft
$2,283 Estimated rent
Home value
$406,800
$386,000 - $427,000
$2,283/mo
Zestimate® history
Loading...
Owner options
Explore your selling options
What's special
Wow! Check out this remodeled Ranch Style home with tons of updates throughout! Step inside and find all new updated flooring and interior paint! Straight ahead you’ll find the heart of it all, the kitchen! This kitchen is bright, fresh and stylish! All new cabinets, new quartz countertops, new tile backsplash, and all new stainless steel appliances! Plenty of space for eat-in dining! A nice-sized family room is adjacent, with newly refinished wood flooring, and fresh interior paint! The main level features 4 bedrooms with the hall bathroom (also remodeled!) next to it. All new tile work vanity, etc in this bathroom! Nice Large backyard, with tons of options for spring planting, & summer entertaining! Come see it all for yourself! Great location, near stores, parks, Anschutz Medical Campus, light rail etc! Show today!
Zillow last checked: 8 hours ago
Listing updated: September 13, 2023 at 03:52pm
Listed by:
Jennifer Heineman jennifer@bocrealty.com,
Buy-Out Company Realty, LLC
Bought with:
Sally Vizas, 100098612
Live.Laugh.Denver. Real Estate Group
Source: REcolorado,MLS#: 7224968
Facts & features
Interior
Bedrooms & bathrooms
- Bedrooms: 4
- Bathrooms: 1
- Full bathrooms: 1
- Main level bathrooms: 1
- Main level bedrooms: 4
Bedroom
- Level: Main
Bedroom
- Level: Main
Bedroom
- Level: Main
Bedroom
- Level: Main
Bathroom
- Level: Main
Dining room
- Level: Main
Kitchen
- Level: Main
Laundry
- Level: Main
Living room
- Level: Main
Office
- Level: Main
Heating
- Forced Air, Natural Gas
Cooling
- Central Air
Appliances
- Included: Dishwasher, Disposal, Microwave, Range, Refrigerator
- Laundry: In Unit
Features
- Granite Counters
- Flooring: Carpet, Tile, Wood
- Has basement: No
- Common walls with other units/homes: No Common Walls
Interior area
- Total structure area: 1,095
- Total interior livable area: 1,095 sqft
- Finished area above ground: 1,095
Property
Parking
- Total spaces: 1
- Details: Off Street Spaces: 1
Features
- Levels: One
- Stories: 1
- Patio & porch: Covered, Patio
- Fencing: Full
Lot
- Size: 6,969 sqft
Details
- Parcel number: R0094469
- Special conditions: Standard
Construction
Type & style
- Home type: SingleFamily
- Property subtype: Single Family Residence
Materials
- Frame, Wood Siding
- Roof: Composition
Condition
- Updated/Remodeled
- Year built: 1950
Utilities & green energy
- Sewer: Public Sewer
- Water: Public
- Utilities for property: Electricity Connected, Natural Gas Available, Natural Gas Connected
Community & neighborhood
Location
- Region: Aurora
- Subdivision: New England Heights
Other
Other facts
- Listing terms: Cash,Conventional,FHA,VA Loan
- Ownership: Corporation/Trust
- Road surface type: Paved
Price history
| Date | Event | Price |
|---|---|---|
| 5/8/2023 | Sold | $420,000+73.6%$384/sqft |
Source: | ||
| 11/1/2022 | Sold | $242,000$221/sqft |
Source: Public Record | ||
Public tax history
| Year | Property taxes | Tax assessment |
|---|---|---|
| 2025 | $2,256 -1.6% | $23,380 -7.3% |
| 2024 | $2,292 +44.7% | $25,230 |
| 2023 | $1,584 -4.1% | $25,230 +20.8% |
Find assessor info on the county website
Neighborhood: North Aurora
Nearby schools
GreatSchools rating
- 4/10Aurora Central High SchoolGrades: PK-12Distance: 1.4 mi
- 4/10North Middle School Health Sciences And TechnologyGrades: 6-8Distance: 1 mi
- 5/10Rocky Mountain Prep - Fletcher CampusGrades: PK-5Distance: 0.3 mi
Schools provided by the listing agent
- Elementary: Fletcher
- Middle: North
- High: Aurora Central
- District: Adams-Arapahoe 28J
Source: REcolorado. This data may not be complete. We recommend contacting the local school district to confirm school assignments for this home.
Get a cash offer in 3 minutes
Find out how much your home could sell for in as little as 3 minutes with a no-obligation cash offer.
Estimated market value
$406,800
Get a cash offer in 3 minutes
Find out how much your home could sell for in as little as 3 minutes with a no-obligation cash offer.
Estimated market value
$406,800


