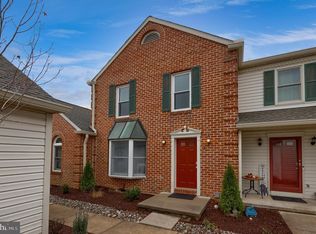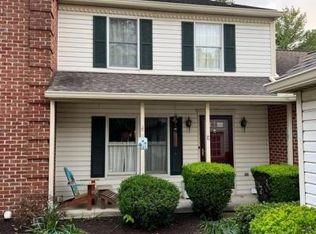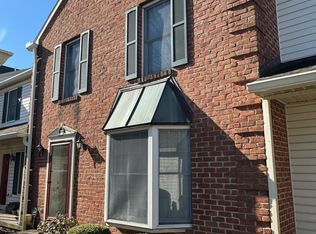Sold for $350,000
$350,000
2057 Raleigh Rd, Hummelstown, PA 17036
3beds
2,560sqft
Townhouse
Built in 1989
871 Square Feet Lot
$339,100 Zestimate®
$137/sqft
$2,551 Estimated rent
Home value
$339,100
$312,000 - $370,000
$2,551/mo
Zestimate® history
Loading...
Owner options
Explore your selling options
What's special
2057-B Raleigh Road, Hummelstown, PA 17036 A beautiful 3-bedroom townhome in the highly-desired Southpoint of Hershey community. Inside, you will find a custom kitchen, quartz countertops, travertine stone backsplash, an island, bay window overlooking the front of the property, and high-end appliances hidden within custom kitchen cabinetry. Beyond the kitchen, the first floor features hickory hardwood floors, a living and dining room that share a double-sided fireplace, renovated half bath, and a back patio overlooking a quiet, serene space. The lower level includes an office or playroom, laundry room, full bath, living room, waterproof luxury vinyl plank flooring, and walk-out patio. On the second level, the spacious primary bedroom features hardwood floors and a newly renovated on-suite bath with a double vanity, skylight, and built-in bathroom heater. Two additional bedrooms with hardwood flooring and a full bath can be found on the second level. This home is close to the Hershey Medical Center and surrounding Hershey attractions. Schedule your showing to see this gem!
Zillow last checked: 8 hours ago
Listing updated: September 15, 2023 at 05:02pm
Listed by:
Sarah Brodish 717-343-4605,
Hershey Real Estate Group
Bought with:
John Esser, RM424967
RE/MAX Realty Associates
Source: Bright MLS,MLS#: PADA2025814
Facts & features
Interior
Bedrooms & bathrooms
- Bedrooms: 3
- Bathrooms: 4
- Full bathrooms: 3
- 1/2 bathrooms: 1
- Main level bathrooms: 1
Basement
- Area: 800
Heating
- Forced Air, Electric
Cooling
- Central Air, Electric
Appliances
- Included: Electric Water Heater
- Laundry: Laundry Room
Features
- Basement: Exterior Entry,Finished,Space For Rooms
- Number of fireplaces: 2
- Fireplace features: Double Sided
Interior area
- Total structure area: 2,560
- Total interior livable area: 2,560 sqft
- Finished area above ground: 1,760
- Finished area below ground: 800
Property
Parking
- Total spaces: 1
- Parking features: Garage Door Opener, Detached, Driveway
- Garage spaces: 1
- Has uncovered spaces: Yes
Accessibility
- Accessibility features: None
Features
- Levels: Three
- Stories: 3
- Pool features: None
Lot
- Size: 871 sqft
Details
- Additional structures: Above Grade, Below Grade
- Parcel number: 240871300000000
- Zoning: RESIDENTIAL
- Zoning description: Residential
- Special conditions: Standard
Construction
Type & style
- Home type: Townhouse
- Architectural style: Traditional
- Property subtype: Townhouse
Materials
- Frame
- Foundation: Permanent
Condition
- New construction: No
- Year built: 1989
Utilities & green energy
- Sewer: Public Sewer
- Water: Public
Community & neighborhood
Location
- Region: Hummelstown
- Subdivision: Southpoint Of Hershey
- Municipality: DERRY TWP
HOA & financial
HOA
- Has HOA: Yes
- HOA fee: $233 monthly
- Association name: PROPERTY MANAGEMENT, INC.
Other
Other facts
- Listing agreement: Exclusive Right To Sell
- Listing terms: Cash,Conventional
- Ownership: Fee Simple
Price history
| Date | Event | Price |
|---|---|---|
| 9/15/2023 | Sold | $350,000+7.7%$137/sqft |
Source: | ||
| 8/20/2023 | Pending sale | $325,000$127/sqft |
Source: | ||
| 8/18/2023 | Listed for sale | $325,000+54.8%$127/sqft |
Source: | ||
| 6/28/2021 | Sold | $210,000-2.8%$82/sqft |
Source: | ||
| 6/1/2021 | Pending sale | $216,000$84/sqft |
Source: | ||
Public tax history
| Year | Property taxes | Tax assessment |
|---|---|---|
| 2010 | -- | $123,000 |
| 2008 | -- | $123,000 |
| 2007 | -- | $123,000 |
Find assessor info on the county website
Neighborhood: 17036
Nearby schools
GreatSchools rating
- NAHershey Early Childhood CenterGrades: K-1Distance: 4.4 mi
- 9/10Hershey Middle SchoolGrades: 6-8Distance: 4.5 mi
- 9/10Hershey High SchoolGrades: 9-12Distance: 4.3 mi
Schools provided by the listing agent
- Elementary: Hershey Primary Elementary
- Middle: Hershey Middle School
- High: Hershey High School
- District: Derry Township
Source: Bright MLS. This data may not be complete. We recommend contacting the local school district to confirm school assignments for this home.
Get pre-qualified for a loan
At Zillow Home Loans, we can pre-qualify you in as little as 5 minutes with no impact to your credit score.An equal housing lender. NMLS #10287.
Sell with ease on Zillow
Get a Zillow Showcase℠ listing at no additional cost and you could sell for —faster.
$339,100
2% more+$6,782
With Zillow Showcase(estimated)$345,882


