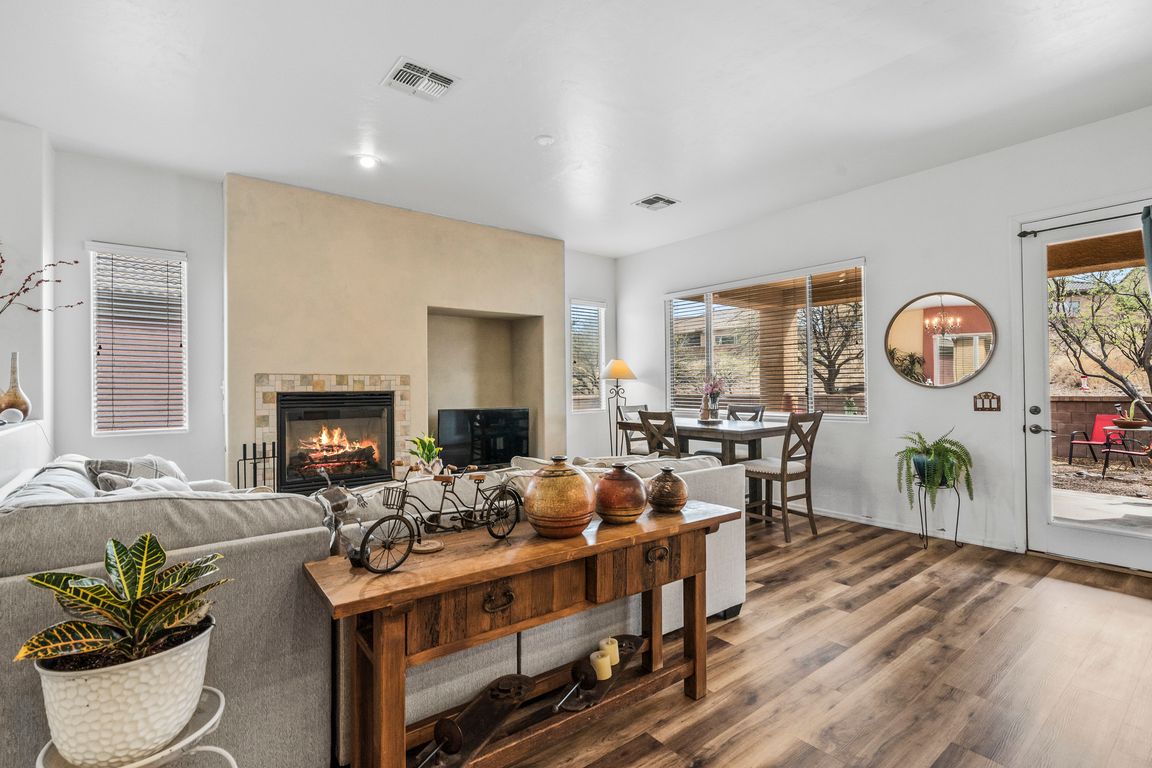
For salePrice cut: $5K (9/16)
$415,000
3beds
2,130sqft
2057 W Acacia Bluffs Dr, Green Valley, AZ 85622
3beds
2,130sqft
Single family residence
Built in 2005
8,276 sqft
2 Attached garage spaces
$195 price/sqft
$50 monthly HOA fee
What's special
Extra-large garageOpen floor planSpacious kitchenUpdated flooringLow-maintenance beautyBreakfast nookCasita with private entrance
PRICE IMPROVEMENT***Discover the desirable Bonita model in a 55+ gated Green Valley community. This 3 bed, 3 bath home includes a casita with private entrance--perfect for guests or hobbies. Enjoy an open floor plan, updated flooring (no carpet in main areas), and a spacious kitchen with breakfast nook. North-facing front yard ...
- 188 days |
- 565 |
- 16 |
Source: MLS of Southern Arizona,MLS#: 22509530
Travel times
Family Room
Kitchen
Primary Bedroom
Zillow last checked: 7 hours ago
Listing updated: September 16, 2025 at 02:38am
Listed by:
Laura R Zorrilla 858-337-2426,
Long Realty
Source: MLS of Southern Arizona,MLS#: 22509530
Facts & features
Interior
Bedrooms & bathrooms
- Bedrooms: 3
- Bathrooms: 3
- Full bathrooms: 3
Rooms
- Room types: None
Primary bathroom
- Features: 2 Primary Baths, Double Vanity, Exhaust Fan, Shower Only
Dining room
- Features: Breakfast Bar, Dining Area, Formal Dining Room
Kitchen
- Description: Pantry: Closet
Heating
- Forced Air, Natural Gas
Cooling
- Central Air
Appliances
- Included: Dishwasher, Disposal, ENERGY STAR Qualified Dishwasher, Exhaust Fan, Gas Range, Microwave, Dryer, Washer, Water Heater: Natural Gas, Appliance Color: Almond
- Laundry: Laundry Room
Features
- Ceiling Fan(s), Entrance Foyer, High Ceilings, Split Bedroom Plan, Walk-In Closet(s), High Speed Internet, Great Room
- Flooring: Carpet, Ceramic Tile, Vinyl
- Windows: Window Covering: Some
- Has basement: No
- Number of fireplaces: 1
- Fireplace features: Gas, Great Room
Interior area
- Total structure area: 2,130
- Total interior livable area: 2,130 sqft
Video & virtual tour
Property
Parking
- Total spaces: 2
- Parking features: No RV Parking, Attached, Garage Door Opener, Oversized, Concrete
- Attached garage spaces: 2
- Has uncovered spaces: Yes
- Details: RV Parking: None, Garage/Carport Features: 4 Ft. Side Extension
Accessibility
- Accessibility features: None
Features
- Levels: One
- Stories: 1
- Patio & porch: Covered
- Spa features: None
- Fencing: Block
- Has view: Yes
- View description: Desert
Lot
- Size: 8,276.4 Square Feet
- Dimensions: 50 x 127 x 80 x 130
- Features: Borders Common Area, North/South Exposure, Subdivided, Landscape - Front: Decorative Gravel, Desert Plantings, Low Care, Landscape - Rear: Decorative Gravel, Low Care, Shrubs, Trees
Details
- Parcel number: 304691620
- Zoning: CR5
- Special conditions: Standard
Construction
Type & style
- Home type: SingleFamily
- Architectural style: Contemporary
- Property subtype: Single Family Residence
Materials
- Frame - Stucco
- Roof: Tile
Condition
- Existing
- New construction: No
- Year built: 2005
Utilities & green energy
- Electric: Tep
- Gas: Natural
- Water: Water Company
- Utilities for property: Cable Connected, Sewer Connected
Community & HOA
Community
- Features: Gated, Paved Street, Sidewalks
- Security: Smoke Detector(s)
- Senior community: Yes
- Subdivision: Canoa Ranch Blocks 19 & 20
HOA
- Has HOA: Yes
- Services included: Maintenance Grounds, Gated Community
- HOA fee: $50 monthly
- HOA name: Canoa Ranch Vista 2
Location
- Region: Green Valley
Financial & listing details
- Price per square foot: $195/sqft
- Tax assessed value: $357,286
- Annual tax amount: $3,231
- Date on market: 4/4/2025
- Listing terms: Cash,Conventional,VA
- Ownership: Fee (Simple)
- Ownership type: Sole Proprietor
- Road surface type: Paved