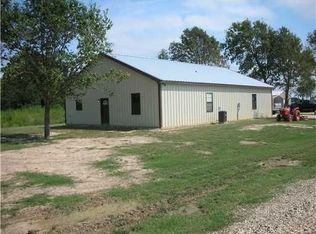Sold
Price Unknown
20570 Dewolf Rd, Iowa, LA 70647
3beds
2,361sqft
SingleFamily
Built in 2017
3 Acres Lot
$430,700 Zestimate®
$--/sqft
$2,205 Estimated rent
Home value
$430,700
Estimated sales range
Not available
$2,205/mo
Zestimate® history
Loading...
Owner options
Explore your selling options
What's special
Dream Farmhouse/Ranch house!! This 2017 custom-built home is situated on a 3-acre mini ranch. Has open/split floorplan, with recessed lighting & vinyl flooring throughout. Family room has solid wood cathedral ceilings and hardwood walls. All doors and cabinetry are solid wood, and counters are granite throughout. Windows in kitchen are double insulated tinted windows offering a view of the front of the property. LOTS of storage!! Walk-in pantry and pots/pans closet! YES! This home has so much storage! Gain access to the home via the garage or side entry, as well as double doors on front and rear of the home. The double-doors on the rear open to an inviting outdoor living area which houses an outdoor sink w/granite and hot/cold water and propane for a grill and a fireplace. Patio is wired for TV and satellite. The master bedroom/bathroom, which is split from the other 2 bedrooms, has a walk-in closet with 12 built-in drawers and adjustable shelving. Master bath has walk-in shower, large dressing area and built-in dresser as well. The 30x46 barn has 3 stalls, storage/feed room, separate storage room and extended lean-to on front and 2 sides. An RV storage 14x40 is wired with 50 amp. The home, barns and drive-way/patio concrete slabs are all post tension. The custom split rail fence is hot wired for horses, offering underground piping at gates to insure fencing is hot whether gate is open or closed. All measurements more/less. Buyer to verify.
Facts & features
Interior
Bedrooms & bathrooms
- Bedrooms: 3
- Bathrooms: 2
- Full bathrooms: 2
Heating
- Forced air, Electric
Cooling
- Central
Appliances
- Included: Dishwasher, Garbage disposal, Range / Oven, Refrigerator
- Laundry: Washer Hookup, Electric Dryer Hookup, Inside
Features
- Ceiling Fan(s), Pantry, Stone Counters, Cathedral Ceiling(s)
- Windows: Insulated Windows, Tinted Windows
- Has fireplace: Yes
- Fireplace features: Wood Burning, Outside
- Common walls with other units/homes: No Common Walls
Interior area
- Total interior livable area: 2,361 sqft
Property
Parking
- Total spaces: 2
- Parking features: Garage - Attached
Features
- Patio & porch: Patio, Covered, Concrete, Patio Open
- Fencing: Fenced, Electric, Wood, Split Rail
Lot
- Size: 3 Acres
- Features: Pasture, Ranch, 2-5 Units/Acre, Agricultural - Other
Details
- Additional structures: Barn(s), Outbuilding, Storage, Shed(s), Corral(s)
- Parcel number: 900268207
- Special conditions: Standard
Construction
Type & style
- Home type: SingleFamily
- Architectural style: Farmhouse
Materials
- Roof: Asphalt
Condition
- Year built: 2017
Details
- Builder name: Victor Miller
Utilities & green energy
- Electric: 220 Volts in Workshop, Entergy
- Sewer: Private Sewer
- Water: Public
- Utilities for property: Propane, Electricity Connected, Underground Utilities, Water Connected, Sewer Connected
Community & neighborhood
Location
- Region: Iowa
Other
Other facts
- WaterSource: Public
- RoadSurfaceType: Gravel
- Utilities: Propane, Electricity Connected, Underground Utilities, Water Connected, Sewer Connected
- Appliances: Dishwasher, Refrigerator, Disposal, Gas Cooktop, Convection Oven, Electric Oven, Range Hood, Built-In Range, 6 Burner Stove
- FireplaceYN: true
- InteriorFeatures: Ceiling Fan(s), Pantry, Stone Counters, Cathedral Ceiling(s)
- Roof: Asphalt
- GarageYN: true
- AttachedGarageYN: true
- HeatingYN: true
- CoolingYN: true
- FireplaceFeatures: Wood Burning, Outside
- PatioAndPorchFeatures: Patio, Covered, Concrete, Patio Open
- Fencing: Fenced, Electric, Wood, Split Rail
- PropertyAttachedYN: true
- StoriesTotal: 1
- ArchitecturalStyle: Farmhouse
- LeaseAmountFrequency: Monthly
- ElectricOnPropertyYN: True
- SpecialListingConditions: Standard
- Sewer: Private Sewer
- WindowFeatures: Insulated Windows, Tinted Windows
- ParkingFeatures: Attached, RV Access/Parking, Concrete, Garage - Two Door
- CoveredSpaces: 2
- CommonWalls: No Common Walls
- YearBuiltSource: Assessor
- Exclusions: Dog Kennels, portable building
- Cooling: Central Air, Ceiling Fan(s)
- LivingAreaSource: Appraiser
- OtherStructures: Barn(s), Outbuilding, Storage, Shed(s), Corral(s)
- LaundryFeatures: Washer Hookup, Electric Dryer Hookup, Inside
- StructureType: House
- Heating: Central
- CommunityFeatures: Stable(s), Rural
- RoomKitchenFeatures: Granite Counters, Kitchen Island, Pantry, Kitchen Open to Family Room, Utility sink
- LotDimensionsSource: Public Records
- LotFeatures: Pasture, Ranch, 2-5 Units/Acre, Agricultural - Other
- ExteriorFeatures: Rain Gutters
- Electric: 220 Volts in Workshop, Entergy
- RoomBathroomFeatures: Bathtub, Granite Counters, Walk-in shower, Closet in bathroom, Linen Closet/Storage
- MlsStatus: Pending
- BuilderName: Victor Miller
- Road surface type: Gravel
Price history
| Date | Event | Price |
|---|---|---|
| 11/4/2024 | Sold | -- |
Source: Public Record Report a problem | ||
| 9/16/2024 | Pending sale | $435,000$184/sqft |
Source: Owner Report a problem | ||
| 8/1/2024 | Listed for sale | $435,000+2.1%$184/sqft |
Source: Owner Report a problem | ||
| 10/10/2021 | Listing removed | -- |
Source: Greater Southern MLS Report a problem | ||
| 8/10/2021 | Pending sale | $426,000$180/sqft |
Source: Greater Southern MLS #SWL21006747 Report a problem | ||
Public tax history
| Year | Property taxes | Tax assessment |
|---|---|---|
| 2024 | $3,049 +15.9% | $36,600 +14% |
| 2023 | $2,630 0% | $32,100 |
| 2022 | $2,631 | $32,100 |
Find assessor info on the county website
Neighborhood: 70647
Nearby schools
GreatSchools rating
- 7/10Fenton Elementary SchoolGrades: PK-8Distance: 4.2 mi
- 6/10Lacassine High SchoolGrades: PK-12Distance: 7.5 mi
Schools provided by the listing agent
- Elementary: Fenton
- Middle: Lacassine
- High: Lacassine
- District: Jefferson Davis Parish
Source: The MLS. This data may not be complete. We recommend contacting the local school district to confirm school assignments for this home.
Sell with ease on Zillow
Get a Zillow Showcase℠ listing at no additional cost and you could sell for —faster.
$430,700
2% more+$8,614
With Zillow Showcase(estimated)$439,314
