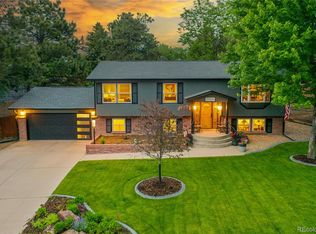Executive Home on Private Tree-Lined Street. Space for everyone-almost 4600 finished sq feet. Gracious entry with soaring ceilings, hardwood floors and open floor plan. Home Encompasses 6 BRs/4 BAs backing to open space and park. Timeless Chef's Kitchen features white cabinetry, granite counters, travertine backsplash, center island, gas cooktop, stainless appliances, eat-in area and opens to family room with gas fireplace. Formal Dining/Living Rooms. Master Bedroom Suite with French doors, walk-in closet and ensuite bath. Three addtl BR's up with adjacent bath. Office with French doors and built-in shelving. Finished basement offers two large BR's, full bath, wet bar, two large rec areas, storage. Backyard made for entertaining with large Trex deck and mature trees. In 2017 $25k in windows and sliding glass door, painted interior/exterior and new washer/dryer. Newer furnace, water heater, dishwasher and roof. 3 Car Gar. Ideally located on walking paths and close to downtown Parker.
This property is off market, which means it's not currently listed for sale or rent on Zillow. This may be different from what's available on other websites or public sources.
