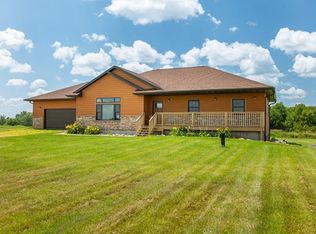Closed
$290,000
205737 FOLZ ROAD, Stratford, WI 54484
4beds
2,352sqft
Single Family Residence
Built in 1983
2 Acres Lot
$329,800 Zestimate®
$123/sqft
$2,401 Estimated rent
Home value
$329,800
$313,000 - $346,000
$2,401/mo
Zestimate® history
Loading...
Owner options
Explore your selling options
What's special
INVITING 4-BEDROOM MULTI-LEVEL COUNTRY HOME ON 2 ACRES. Discover the perfect blend of rustic charm and modern living in this delightful 4-bedroom, 2.5-bathroom multi-level country home. Nestled on a serene 2-acre lot, this property offers a tranquil escape while providing all the conveniences of a well-designed home. The heart of the home features custom-built oak cabinets, providing ample storage and a touch of warmth. Enjoy the convenience of a breakfast bar, perfect for quick meals or casual gatherings. Appliances are included making meal preparation a breeze. The dining room, adjacent to the kitchen, boasts patio doors that lead to the deck with a charming gazebo - a wonderful spot for outdoor entertaining and relaxation. The living room, just off the dining area, provides a comfortable space for family and guest to gather. The upper level hosts the primary bedroom with walk-in closet along with 2 other bedrooms and full bathroom ensuring everyone's needs are met. The lower level offers a fourth bedroom, providing privacy and versatility, and another full bathroom.,Enjoy the flexibility of two family rooms, one on the lower level and another on an additional lower level, offering endless possibilities for entertainment and relaxation. Embrace the joys of outdoor living with a concrete patio off the garage, complete with a gas line for your grill, making outdoor cooking a breeze. A garden shed provides storage for tools and equipment, and the 2-acre lot offers plenty of room for gardening, recreation, and enjoying nature's beauty. This charming country home combines the tranquility of rural living with the comforts of a thoughtfully designed home. Whether you're savoring a meal on the deck, tending to your garden, relaxing or shooting pool in one of the family rooms, this property offers a lifestyle that's hard to resist. Don't miss out on the opportunity to make this country home your own. Your new home in the countryside awaits! Pool table included *Not Included - Freezer & Playhouse
Zillow last checked: 8 hours ago
Listing updated: April 19, 2024 at 06:22am
Listed by:
BROCK & DECKER REAL ESTATE 715-305-6096,
BROCK AND DECKER REAL ESTATE, LLC
Bought with:
Katie Officer
Source: WIREX MLS,MLS#: 22234526 Originating MLS: Central WI Board of REALTORS
Originating MLS: Central WI Board of REALTORS
Facts & features
Interior
Bedrooms & bathrooms
- Bedrooms: 4
- Bathrooms: 3
- Full bathrooms: 2
- 1/2 bathrooms: 1
Primary bedroom
- Level: Upper
- Area: 208
- Dimensions: 13 x 16
Bedroom 2
- Level: Upper
- Area: 110
- Dimensions: 11 x 10
Bedroom 3
- Level: Upper
- Area: 143
- Dimensions: 11 x 13
Bedroom 4
- Level: Lower
- Area: 208
- Dimensions: 13 x 16
Dining room
- Level: Main
- Area: 130
- Dimensions: 13 x 10
Family room
- Level: Lower
- Area: 351
- Dimensions: 13 x 27
Kitchen
- Level: Main
- Area: 169
- Dimensions: 13 x 13
Living room
- Level: Main
- Area: 260
- Dimensions: 20 x 13
Heating
- Propane, Forced Air
Cooling
- Central Air
Appliances
- Included: Refrigerator, Dishwasher, Microwave
Features
- Flooring: Carpet, Vinyl
- Basement: None / Slab,Partially Finished,None
Interior area
- Total structure area: 2,352
- Total interior livable area: 2,352 sqft
- Finished area above ground: 1,568
- Finished area below ground: 784
Property
Parking
- Total spaces: 2
- Parking features: 2 Car, Attached, Garage Door Opener
- Attached garage spaces: 2
Features
- Levels: 4 or More Levels
- Patio & porch: Deck
Lot
- Size: 2 Acres
Details
- Parcel number: 01626041620993
- Zoning: Residential
- Special conditions: Arms Length
Construction
Type & style
- Home type: SingleFamily
- Architectural style: Other
- Property subtype: Single Family Residence
Materials
- Vinyl Siding, Stone
- Roof: Shingle
Condition
- 21+ Years
- New construction: No
- Year built: 1983
Utilities & green energy
- Sewer: Septic Tank, Holding Tank
- Water: Well
Community & neighborhood
Location
- Region: Stratford
- Municipality: Day
Other
Other facts
- Listing terms: Arms Length Sale
Price history
| Date | Event | Price |
|---|---|---|
| 4/19/2024 | Sold | $290,000-3.3%$123/sqft |
Source: | ||
| 10/2/2023 | Listed for sale | $299,900$128/sqft |
Source: | ||
Public tax history
| Year | Property taxes | Tax assessment |
|---|---|---|
| 2024 | $2,692 +2.9% | $232,700 +32.1% |
| 2023 | $2,617 -9.6% | $176,200 |
| 2022 | $2,896 +8.1% | $176,200 |
Find assessor info on the county website
Neighborhood: 54484
Nearby schools
GreatSchools rating
- 5/10Nasonville Elementary SchoolGrades: K-6Distance: 14.4 mi
- 5/10Marshfield Middle SchoolGrades: 7-8Distance: 8 mi
- 6/10Marshfield High SchoolGrades: 9-12Distance: 7 mi
Schools provided by the listing agent
- Elementary: Stratford
- Middle: Stratford
- High: Stratford
- District: Stratford
Source: WIREX MLS. This data may not be complete. We recommend contacting the local school district to confirm school assignments for this home.
Get pre-qualified for a loan
At Zillow Home Loans, we can pre-qualify you in as little as 5 minutes with no impact to your credit score.An equal housing lender. NMLS #10287.
