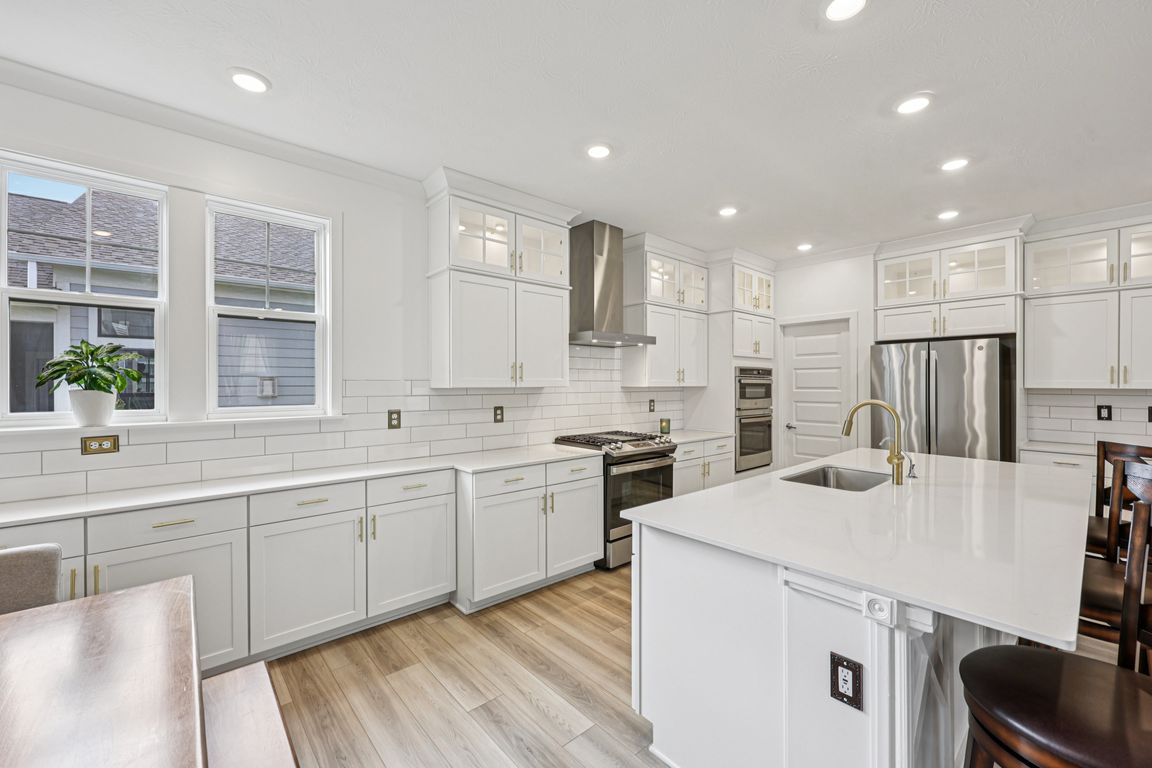
Active
$699,900
5beds
4,268sqft
1382 Chatham Hills Blvd, Westfield, IN 46074
5beds
4,268sqft
Residential, single family residence
Built in 2023
6,969 sqft
3 Attached garage spaces
$164 price/sqft
$1,050 annually HOA fee
What's special
Finished basementVersatile loftMain level guest suiteThoughtfully designed living spaceRear covered patioPrivate study
No time to build?? This exquisite and TURN KEY home nestled in the prestigious Chatham Village of Chatham Hills is ready for you now! This stunning two-story residence offers 5 spacious bedrooms and 4.5 bathrooms, totaling just under 4,300 square feet of thoughtfully designed living space. Less than 2 years old ...
- 16 days
- on Zillow |
- 2,427 |
- 60 |
Source: MIBOR as distributed by MLS GRID,MLS#: 22062415
Travel times
Living Room
Kitchen
Primary Bedroom
Zillow last checked: 7 hours ago
Listing updated: September 15, 2025 at 03:59pm
Listing Provided by:
Ryan Radecki 317-752-5826,
Highgarden Real Estate
Source: MIBOR as distributed by MLS GRID,MLS#: 22062415
Facts & features
Interior
Bedrooms & bathrooms
- Bedrooms: 5
- Bathrooms: 5
- Full bathrooms: 4
- 1/2 bathrooms: 1
- Main level bathrooms: 2
- Main level bedrooms: 1
Primary bedroom
- Level: Upper
- Area: 255 Square Feet
- Dimensions: 17x15
Bedroom 2
- Level: Upper
- Area: 169 Square Feet
- Dimensions: 13x13
Bedroom 3
- Level: Upper
- Area: 132 Square Feet
- Dimensions: 11x12
Bedroom 4
- Level: Main
- Area: 143 Square Feet
- Dimensions: 13x11
Bedroom 5
- Level: Basement
- Area: 180 Square Feet
- Dimensions: 15x12
Breakfast room
- Features: Luxury Vinyl Plank
- Level: Main
- Area: 160 Square Feet
- Dimensions: 16x10
Great room
- Features: Luxury Vinyl Plank
- Level: Main
- Area: 221 Square Feet
- Dimensions: 13x17
Kitchen
- Features: Luxury Vinyl Plank
- Level: Main
- Area: 195 Square Feet
- Dimensions: 15x13
Loft
- Level: Upper
- Area: 150 Square Feet
- Dimensions: 15x10
Office
- Features: Luxury Vinyl Plank
- Level: Main
- Area: 120 Square Feet
- Dimensions: 10x12
Play room
- Level: Basement
- Area: 500 Square Feet
- Dimensions: 20x25
Heating
- Natural Gas, High Efficiency (90%+ AFUE )
Cooling
- Central Air
Appliances
- Included: Dishwasher, Dryer, Disposal, Gas Water Heater, Microwave, Oven, Gas Oven, Range Hood, Refrigerator, Washer, Double Oven
- Laundry: Sink, Laundry Room
Features
- Attic Access, Walk-In Closet(s), Storage, High Speed Internet, Kitchen Island, Pantry, Smart Thermostat, Breakfast Bar, Tray Ceiling(s)
- Windows: Wood Work Painted
- Basement: Ceiling - 9+ feet,Interior Entry,Partially Finished
- Attic: Access Only
- Number of fireplaces: 1
- Fireplace features: Gas Log, Great Room, Outside, Living Room, Masonry
Interior area
- Total structure area: 4,268
- Total interior livable area: 4,268 sqft
- Finished area below ground: 893
Video & virtual tour
Property
Parking
- Total spaces: 3
- Parking features: Attached, Garage Door Opener
- Attached garage spaces: 3
- Details: Garage Parking Other(Keyless Entry)
Features
- Levels: Two
- Stories: 2
- Patio & porch: Covered
- Exterior features: Smart Lock(s)
- Has view: Yes
- View description: Neighborhood
Lot
- Size: 6,969.6 Square Feet
Details
- Parcel number: 290524007078000015
- Horse amenities: None
Construction
Type & style
- Home type: SingleFamily
- Architectural style: Traditional
- Property subtype: Residential, Single Family Residence
Materials
- Brick, Cement Siding
- Foundation: Concrete Perimeter, Full
Condition
- New construction: No
- Year built: 2023
Details
- Builder name: Lennar
Utilities & green energy
- Water: Public
Community & HOA
Community
- Features: Sidewalks, Suburban
- Security: Fire Sprinkler System, Smoke Detector(s)
- Subdivision: Chatham Village
HOA
- Has HOA: Yes
- Amenities included: Pool
- Services included: Clubhouse, Entrance Common, Exercise Room, Insurance, Maintenance, Management, Tennis Court(s)
- HOA fee: $1,050 annually
Location
- Region: Westfield
Financial & listing details
- Price per square foot: $164/sqft
- Tax assessed value: $615,600
- Annual tax amount: $70
- Date on market: 9/12/2025