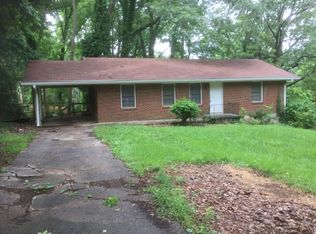Closed
$199,000
2058 Barbara Ln, Decatur, GA 30032
4beds
1,308sqft
Single Family Residence
Built in 1956
8,712 Square Feet Lot
$195,200 Zestimate®
$152/sqft
$1,634 Estimated rent
Home value
$195,200
$178,000 - $215,000
$1,634/mo
Zestimate® history
Loading...
Owner options
Explore your selling options
What's special
Welcome to 2058 Barbara Lane in Decatur, GA 30032! This charming 3-bedroom, 2-bathroom home offers a perfect blend of modern updates and classic appeal. Featuring hardwood floors and neutral colors, the home exudes warmth and comfort. The updated kitchen boasts stainless steel appliances, quartz countertops, and ample cabinet space. Enjoy nature in the beautiful and private fenced yard. Convenient location in the heart of Decatur. Buyer's representative to verify details. To help visualize this home's floorplan and to highlight its potential, virtual furnishings may have been added to photos found in this listing.
Zillow last checked: 8 hours ago
Listing updated: June 16, 2025 at 05:50am
Listed by:
Holly Kelley 404-919-7477,
First United Realty
Bought with:
Rachel Collins, 431262
eXp Realty
Source: GAMLS,MLS#: 10328282
Facts & features
Interior
Bedrooms & bathrooms
- Bedrooms: 4
- Bathrooms: 2
- Full bathrooms: 2
- Main level bathrooms: 2
- Main level bedrooms: 4
Heating
- Central
Cooling
- Ceiling Fan(s), Central Air
Appliances
- Included: Dishwasher, Disposal, Refrigerator
- Laundry: Common Area
Features
- High Ceilings
- Flooring: Hardwood
- Basement: None
- Has fireplace: No
Interior area
- Total structure area: 1,308
- Total interior livable area: 1,308 sqft
- Finished area above ground: 1,308
- Finished area below ground: 0
Property
Parking
- Total spaces: 2
- Parking features: Parking Pad
- Has uncovered spaces: Yes
Features
- Levels: One
- Stories: 1
Lot
- Size: 8,712 sqft
- Features: Level
Details
- Parcel number: 15 154 08 029
- Special conditions: As Is,Investor Owned,No Disclosure
Construction
Type & style
- Home type: SingleFamily
- Architectural style: Other
- Property subtype: Single Family Residence
Materials
- Brick
- Roof: Composition
Condition
- Resale
- New construction: No
- Year built: 1956
Utilities & green energy
- Sewer: Septic Tank
- Water: Public
- Utilities for property: None
Community & neighborhood
Community
- Community features: None
Location
- Region: Decatur
- Subdivision: Eastdale
Other
Other facts
- Listing agreement: Exclusive Right To Sell
Price history
| Date | Event | Price |
|---|---|---|
| 12/12/2024 | Sold | $199,000+79.7%$152/sqft |
Source: | ||
| 8/8/2018 | Sold | $110,720+47.6%$85/sqft |
Source: Public Record Report a problem | ||
| 3/27/2015 | Sold | $75,000+167.9%$57/sqft |
Source: | ||
| 1/30/2013 | Sold | $28,000-63.2%$21/sqft |
Source: | ||
| 2/12/2004 | Sold | $76,000+35.7%$58/sqft |
Source: Public Record Report a problem | ||
Public tax history
| Year | Property taxes | Tax assessment |
|---|---|---|
| 2025 | $2,584 -38.9% | $78,080 -9.7% |
| 2024 | $4,229 +38.4% | $86,480 +42% |
| 2023 | $3,055 +1.4% | $60,880 |
Find assessor info on the county website
Neighborhood: Candler-Mcafee
Nearby schools
GreatSchools rating
- 4/10Columbia Elementary SchoolGrades: PK-5Distance: 0.7 mi
- 3/10Columbia Middle SchoolGrades: 6-8Distance: 2.3 mi
- 2/10Columbia High SchoolGrades: 9-12Distance: 0.7 mi
Schools provided by the listing agent
- Elementary: Toney
- Middle: Mcnair
- High: Columbia
Source: GAMLS. This data may not be complete. We recommend contacting the local school district to confirm school assignments for this home.
Get a cash offer in 3 minutes
Find out how much your home could sell for in as little as 3 minutes with a no-obligation cash offer.
Estimated market value$195,200
Get a cash offer in 3 minutes
Find out how much your home could sell for in as little as 3 minutes with a no-obligation cash offer.
Estimated market value
$195,200
