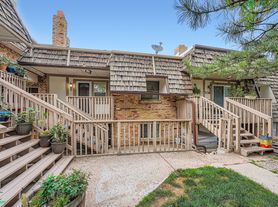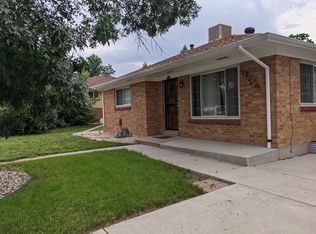Stunning new construction row home in great location! Just blocks to light rail, I-25, and many parks, shopping, and restaurants. Easy commute and centrally situated between Platt Park, DU Area, Wash Park, Cherry Creek, and the DTC! Modern design with open concept floorplan, high ceilings, and high-end finishes. Enjoy stainless steel appliances, all brand new and all included (refrigerator included, not pictured), quartz counters, plank flooring, and more. Washer + Dryer included too! This "Oliver" floorplan offers 4 bedrooms and 4 bathrooms, with an attached 2-car garage for secure parking and storage. Additional features include a great balcony off of the living room, and upstairs laundry.
Attention those transferring and/or moving to Denver this home is available for short term or flexible lease options rather than a fixed one year lease for those who are looking for a transition or temporary residence while they look to buy a home in Colorado! Call Leasing Agent for more details!
1. Applicant has the right to provide Brokerage with a Portable Tenant Screening Report (PTSR) that is not more than 30 days old, as defined in 38-12-902(2.5), Colorado Revised Statutes; and 2) if Applicant provides Brokerage with a PTSR, Brokerage is prohibited from: a) charging Applicant a rental application fee; or b) charging Applicant a fee for Brokerage to access or use the PTSR.
Townhouse for rent
$3,100/mo
2058 S Holly St UNIT 2, Denver, CO 80222
4beds
1,995sqft
Price may not include required fees and charges.
Townhouse
Available Mon Dec 1 2025
Cats, dogs OK
Central air
In unit laundry
Attached garage parking
-- Heating
What's special
Modern designHigh-end finishesStainless steel appliancesQuartz countersUpstairs laundryHigh ceilingsOpen concept floorplan
- 18 days
- on Zillow |
- -- |
- -- |
Travel times
Renting now? Get $1,000 closer to owning
Unlock a $400 renter bonus, plus up to a $600 savings match when you open a Foyer+ account.
Offers by Foyer; terms for both apply. Details on landing page.
Facts & features
Interior
Bedrooms & bathrooms
- Bedrooms: 4
- Bathrooms: 4
- Full bathrooms: 3
- 1/2 bathrooms: 1
Cooling
- Central Air
Appliances
- Included: Dryer, Washer
- Laundry: In Unit
Interior area
- Total interior livable area: 1,995 sqft
Property
Parking
- Parking features: Attached, Garage
- Has attached garage: Yes
- Details: Contact manager
Features
- Exterior features: All appliances included, forced air
Details
- Parcel number: 0629200243000
Construction
Type & style
- Home type: Townhouse
- Property subtype: Townhouse
Building
Management
- Pets allowed: Yes
Community & HOA
Location
- Region: Denver
Financial & listing details
- Lease term: Contact For Details
Price history
| Date | Event | Price |
|---|---|---|
| 9/17/2025 | Listed for rent | $3,100-8.8%$2/sqft |
Source: Zillow Rentals | ||
| 7/29/2025 | Sold | $544,990-16.2%$273/sqft |
Source: Public Record | ||
| 1/29/2025 | Listing removed | $3,400$2/sqft |
Source: Zillow Rentals | ||
| 12/20/2024 | Price change | $3,400-9.3%$2/sqft |
Source: Zillow Rentals | ||
| 12/2/2024 | Listed for rent | $3,750$2/sqft |
Source: Zillow Rentals | ||

