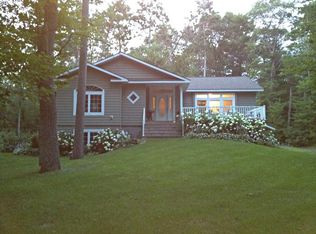Closed
$499,900
20580 Madson Ave, Brainerd, MN 56401
5beds
3,960sqft
Single Family Residence
Built in 2000
0.73 Acres Lot
$523,700 Zestimate®
$126/sqft
$2,845 Estimated rent
Home value
$523,700
$445,000 - $613,000
$2,845/mo
Zestimate® history
Loading...
Owner options
Explore your selling options
What's special
This home is nestled perfectly between Gull and Round Lake. It offers plenty of space with 5 bedrooms, 3 bathrooms and nearly 4,000 square feet. The attached 3 stall garage is heated and insulated. Outside you will find a large deck, pristine landscaping and a fire pit with swing benches. The association offers access to sandy swim beaches, fishing and swimming docks and a park with play equipment. With access to both Gull and Round Lake, this is the perfect lake location!
Zillow last checked: 8 hours ago
Listing updated: August 29, 2025 at 11:13pm
Listed by:
Elizabeth Becher 507-351-8587,
NextHome Horizons
Bought with:
Timothy Bosch
Weichert REALTORS Tower Properties
Source: NorthstarMLS as distributed by MLS GRID,MLS#: 6555920
Facts & features
Interior
Bedrooms & bathrooms
- Bedrooms: 5
- Bathrooms: 3
- Full bathrooms: 2
- 3/4 bathrooms: 1
Bedroom 1
- Level: Main
- Area: 221 Square Feet
- Dimensions: 17x13
Bedroom 2
- Level: Main
- Area: 121 Square Feet
- Dimensions: 11x11
Bedroom 3
- Level: Main
- Area: 132 Square Feet
- Dimensions: 12x11
Bedroom 4
- Level: Lower
- Area: 125 Square Feet
- Dimensions: 12.5x10
Bedroom 5
- Level: Lower
- Area: 125 Square Feet
- Dimensions: 12.5x10
Primary bathroom
- Level: Main
- Area: 90 Square Feet
- Dimensions: 12x7.5
Deck
- Level: Main
- Area: 252 Square Feet
- Dimensions: 18x14
Dining room
- Level: Main
- Area: 228 Square Feet
- Dimensions: 19x12
Family room
- Level: Lower
- Area: 675 Square Feet
- Dimensions: 25x27
Kitchen
- Level: Main
- Area: 224 Square Feet
- Dimensions: 16x14
Laundry
- Level: Lower
- Area: 93.75 Square Feet
- Dimensions: 12.5x7.5
Living room
- Level: Main
- Area: 232.5 Square Feet
- Dimensions: 15x15.5
Mud room
- Level: Main
- Area: 105 Square Feet
- Dimensions: 14x7.5
Heating
- Forced Air, Fireplace(s)
Cooling
- Central Air
Appliances
- Included: Dishwasher, Dryer, Exhaust Fan, Gas Water Heater, Range, Refrigerator, Washer, Water Softener Owned
Features
- Basement: Daylight,Egress Window(s),Finished,Full
- Number of fireplaces: 1
- Fireplace features: Gas, Pellet Stove
Interior area
- Total structure area: 3,960
- Total interior livable area: 3,960 sqft
- Finished area above ground: 1,980
- Finished area below ground: 1,900
Property
Parking
- Total spaces: 3
- Parking features: Attached, Asphalt, Insulated Garage
- Attached garage spaces: 3
- Details: Garage Dimensions (35x25), Garage Door Height (8), Garage Door Width (16)
Accessibility
- Accessibility features: None
Features
- Levels: One
- Stories: 1
- Patio & porch: Deck
- Waterfront features: Association Access, Road Between Waterfront And Home, Waterfront Num(11030500), Lake Chain, Lake Acres(10010), Lake Chain Acres(13497), Lake Depth(80)
- Body of water: Gull
Lot
- Size: 0.73 Acres
- Dimensions: 180 x 180 x 180 x 180
- Features: Many Trees
Details
- Additional structures: Storage Shed
- Foundation area: 1980
- Additional parcels included: 99030811
- Parcel number: 99030810
- Zoning description: Residential-Single Family
Construction
Type & style
- Home type: SingleFamily
- Property subtype: Single Family Residence
Materials
- Brick/Stone, Vinyl Siding, Block
- Roof: Age Over 8 Years,Asphalt
Condition
- Age of Property: 25
- New construction: No
- Year built: 2000
Utilities & green energy
- Electric: Power Company: Minnesota Power
- Gas: Natural Gas
- Sewer: Private Sewer, Tank with Drainage Field
- Water: Submersible - 4 Inch, Drilled, Well
Community & neighborhood
Location
- Region: Brainerd
- Subdivision: Cinosam Club
HOA & financial
HOA
- Has HOA: Yes
- HOA fee: $100 annually
- Services included: Beach Access, Dock, Shared Amenities
- Association name: Cinosam Club
- Association phone: 763-226-1240
Price history
| Date | Event | Price |
|---|---|---|
| 8/29/2024 | Sold | $499,900$126/sqft |
Source: | ||
| 7/25/2024 | Pending sale | $499,900$126/sqft |
Source: | ||
| 6/21/2024 | Listed for sale | $499,900+97.6%$126/sqft |
Source: | ||
| 8/9/2013 | Sold | $253,000+1.2%$64/sqft |
Source: | ||
| 4/2/2013 | Price change | $249,900-3.8%$63/sqft |
Source: Brainerd - WEICHERT, REALTORS - Tower Properties #4172903 | ||
Public tax history
| Year | Property taxes | Tax assessment |
|---|---|---|
| 2024 | $2,671 +10.1% | $452,758 -0.4% |
| 2023 | $2,425 -13.9% | $454,500 +18.5% |
| 2022 | $2,815 +1.4% | $383,448 +13.1% |
Find assessor info on the county website
Neighborhood: 56401
Nearby schools
GreatSchools rating
- 9/10Nisswa Elementary SchoolGrades: PK-4Distance: 4.9 mi
- 6/10Forestview Middle SchoolGrades: 5-8Distance: 8.5 mi
- 9/10Brainerd Senior High SchoolGrades: 9-12Distance: 8.4 mi

Get pre-qualified for a loan
At Zillow Home Loans, we can pre-qualify you in as little as 5 minutes with no impact to your credit score.An equal housing lender. NMLS #10287.
Sell for more on Zillow
Get a free Zillow Showcase℠ listing and you could sell for .
$523,700
2% more+ $10,474
With Zillow Showcase(estimated)
$534,174