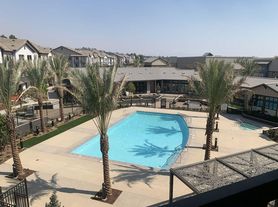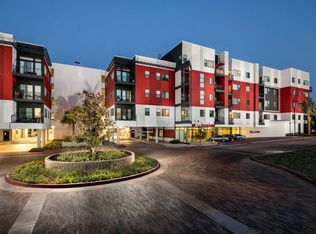6 Month Lease, $2,995 deposit, Available Now
Quiet Secluded and Private Detached Guest House in Gated Community 2 Bed / 2 Bath
Prestigious Guard-Gated Monteria Estates $3,500/mo + utilities
This beautiful 2 bedroom, 2 bathroom detached guest house offers the perfect balance of comfort, privacy, and tranquility in the highly sought-after community of Monteria Estates.
Features:
Spacious 2 bedrooms and 2 full bathrooms
Private washer and dryer in unit
Compact kitchenette with counter electric burner, mini fridge, and sink
Private entrance for complete independence
Charming private courtyard with fountain a serene and peaceful outdoor retreat
Community Highlights:
Located in the prestigious Monteria Estates, a 24-hour guard-gated community for unmatched privacy and security
Just minutes from The Vineyards at Porter Ranch Whole Foods, Amazon Fresh, fine dining, shopping, and more
Lease Terms:
$3,500 per month + utilities
First and last month's rent required at move-in
Ideal for retired individuals, traveling nurses, or working professionals seeking a quiet and peaceful environment
20580 Northridge Rd is a house located in Los Angeles County and the 91311 ZIP Code. This area is served by the Los Angeles Unified attendance zone.
* Price shown is base rent and may not include non-optional fees and utilities. Price, availability, fees, and any applicable rent special are subject to change without notice.
* Square footage definitions vary. Displayed square footage is approximate.
6 month lease then month to month.
Apartment for rent
Accepts Zillow applications
$2,995/mo
20580 Northridge Rd, Chatsworth, CA 91311
2beds
900sqft
Price may not include required fees and charges.
Apartment
Available now
No pets
Central air
In unit laundry
Detached parking
What's special
Compact kitchenetteCharming private courtyardPrivate entrance
- 82 days |
- -- |
- -- |
Travel times
Facts & features
Interior
Bedrooms & bathrooms
- Bedrooms: 2
- Bathrooms: 2
- Full bathrooms: 2
Cooling
- Central Air
Appliances
- Included: Dryer, Microwave, Refrigerator, Washer
- Laundry: In Unit
Features
- Flooring: Tile
Interior area
- Total interior livable area: 900 sqft
Property
Parking
- Parking features: Detached
- Details: Contact manager
Features
- Exterior features: Bicycle storage, Tennis Court(s)
Details
- Parcel number: 2707002021
Construction
Type & style
- Home type: Apartment
- Property subtype: Apartment
Building
Management
- Pets allowed: No
Community & HOA
Community
- Features: Pool, Tennis Court(s)
HOA
- Amenities included: Pool, Tennis Court(s)
Location
- Region: Chatsworth
Financial & listing details
- Lease term: 6 Month
Price history
| Date | Event | Price |
|---|---|---|
| 9/5/2025 | Price change | $2,995-14.4%$3/sqft |
Source: Zillow Rentals | ||
| 9/2/2025 | Listed for rent | $3,500$4/sqft |
Source: Zillow Rentals | ||
| 8/8/2025 | Sold | $3,000,000+1.7%$3,333/sqft |
Source: Public Record | ||
| 7/5/2024 | Sold | $2,950,000-1.5%$3,278/sqft |
Source: | ||
| 5/1/2024 | Pending sale | $2,995,000$3,328/sqft |
Source: | ||

