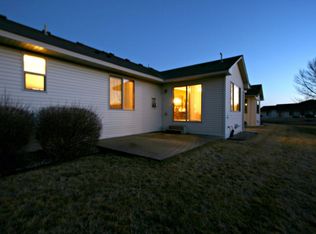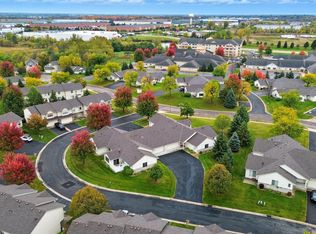Closed
$437,750
20585 Twilight Trl, Rogers, MN 55374
4beds
3,097sqft
Townhouse Quad/4 Corners
Built in 2004
-- sqft lot
$436,300 Zestimate®
$141/sqft
$2,735 Estimated rent
Home value
$436,300
$401,000 - $476,000
$2,735/mo
Zestimate® history
Loading...
Owner options
Explore your selling options
What's special
Amazing 4-bedroom, 3 bath 2922 sq ft Townhome in Rogers! This one will not disappoint - everything is move-in ready and it's bright and sunny throughout! Thoughtfully updated and well cared for home with fully finished basement. The open-concept main floor is perfect for entertaining featuring an open spacious living room, informal dining, updated kitchen, and a gas fireplace.
Also, on the main level you'll find 3 bedrooms and an office that could be a another bedroom or sunroom if desired. The lovely primary bedroom is complete with spa-like ensuite full bath with jetted tub and a walk-in closet.
On the lower level you find an 1100 sq ft family room, a 4th bedroom with egress, a non-conforming 5th bedroom, 3/4 updated bath, and laundry room.
Loads of storage and lots of closet space in each room, main level laundry hook-ups in place.
So much nature nearby - 4 parks less than 2 miles away. Schools within walking distance!
Zillow last checked: 8 hours ago
Listing updated: April 22, 2025 at 07:28am
Listed by:
Wenn Townsend 612-226-5003,
Meridian Realty
Bought with:
Laura Babneau
Edina Realty, Inc.
Source: NorthstarMLS as distributed by MLS GRID,MLS#: 6613897
Facts & features
Interior
Bedrooms & bathrooms
- Bedrooms: 4
- Bathrooms: 3
- Full bathrooms: 2
- 3/4 bathrooms: 1
Bedroom 1
- Level: Main
- Area: 192 Square Feet
- Dimensions: 12 x 16
Bedroom 2
- Level: Main
- Area: 120 Square Feet
- Dimensions: 10 x 12
Bedroom 3
- Level: Main
- Area: 120 Square Feet
- Dimensions: 10 x 12
Bedroom 4
- Level: Lower
- Area: 120 Square Feet
- Dimensions: 10 x 12
Family room
- Level: Lower
- Area: 1120 Square Feet
- Dimensions: 32 x 35
Flex room
- Level: Lower
- Area: 120 Square Feet
- Dimensions: 10 x 12
Kitchen
- Level: Main
- Area: 120 Square Feet
- Dimensions: 10 x 12
Living room
- Level: Main
- Area: 228 Square Feet
- Dimensions: 12 x 19
Office
- Level: Main
- Area: 156 Square Feet
- Dimensions: 12 x 13
Heating
- Forced Air
Cooling
- Central Air
Appliances
- Included: Dishwasher, Dryer, Range, Refrigerator, Washer, Water Softener Owned
Features
- Basement: Egress Window(s),Finished,Full
- Number of fireplaces: 2
- Fireplace features: Gas
Interior area
- Total structure area: 3,097
- Total interior livable area: 3,097 sqft
- Finished area above ground: 1,596
- Finished area below ground: 1,326
Property
Parking
- Total spaces: 2
- Parking features: Attached
- Attached garage spaces: 2
Accessibility
- Accessibility features: None
Features
- Levels: One
- Stories: 1
- Patio & porch: Patio
Details
- Foundation area: 1596
- Parcel number: 1312023320064
- Zoning description: Residential-Single Family
Construction
Type & style
- Home type: Townhouse
- Property subtype: Townhouse Quad/4 Corners
- Attached to another structure: Yes
Materials
- Brick/Stone, Vinyl Siding
- Roof: Age 8 Years or Less,Asphalt
Condition
- Age of Property: 21
- New construction: No
- Year built: 2004
Utilities & green energy
- Gas: Natural Gas
- Sewer: City Sewer/Connected
- Water: City Water/Connected
Community & neighborhood
Location
- Region: Rogers
- Subdivision: Mallard South
HOA & financial
HOA
- Has HOA: Yes
- HOA fee: $239 monthly
- Services included: Maintenance Structure, Hazard Insurance, Lawn Care, Maintenance Grounds, Professional Mgmt, Trash, Snow Removal
- Association name: Mallard South Townhome
- Association phone: 763-225-6400
Price history
| Date | Event | Price |
|---|---|---|
| 4/16/2025 | Sold | $437,750+3%$141/sqft |
Source: | ||
| 3/21/2025 | Pending sale | $425,000$137/sqft |
Source: | ||
| 3/6/2025 | Listing removed | $425,000$137/sqft |
Source: | ||
| 3/1/2025 | Listed for sale | $425,000+82.5%$137/sqft |
Source: | ||
| 10/11/2004 | Sold | $232,900$75/sqft |
Source: Public Record | ||
Public tax history
| Year | Property taxes | Tax assessment |
|---|---|---|
| 2025 | $4,168 +0.9% | $341,000 +4% |
| 2024 | $4,130 +10.7% | $327,800 -1.7% |
| 2023 | $3,731 +9.2% | $333,300 +11.5% |
Find assessor info on the county website
Neighborhood: 55374
Nearby schools
GreatSchools rating
- 9/10Rogers Middle SchoolGrades: 5-8Distance: 0.5 mi
- 10/10Rogers Senior High SchoolGrades: 9-12Distance: 0.7 mi
- 7/10Hassan Elementary SchoolGrades: K-4Distance: 1.8 mi
Get a cash offer in 3 minutes
Find out how much your home could sell for in as little as 3 minutes with a no-obligation cash offer.
Estimated market value
$436,300
Get a cash offer in 3 minutes
Find out how much your home could sell for in as little as 3 minutes with a no-obligation cash offer.
Estimated market value
$436,300

