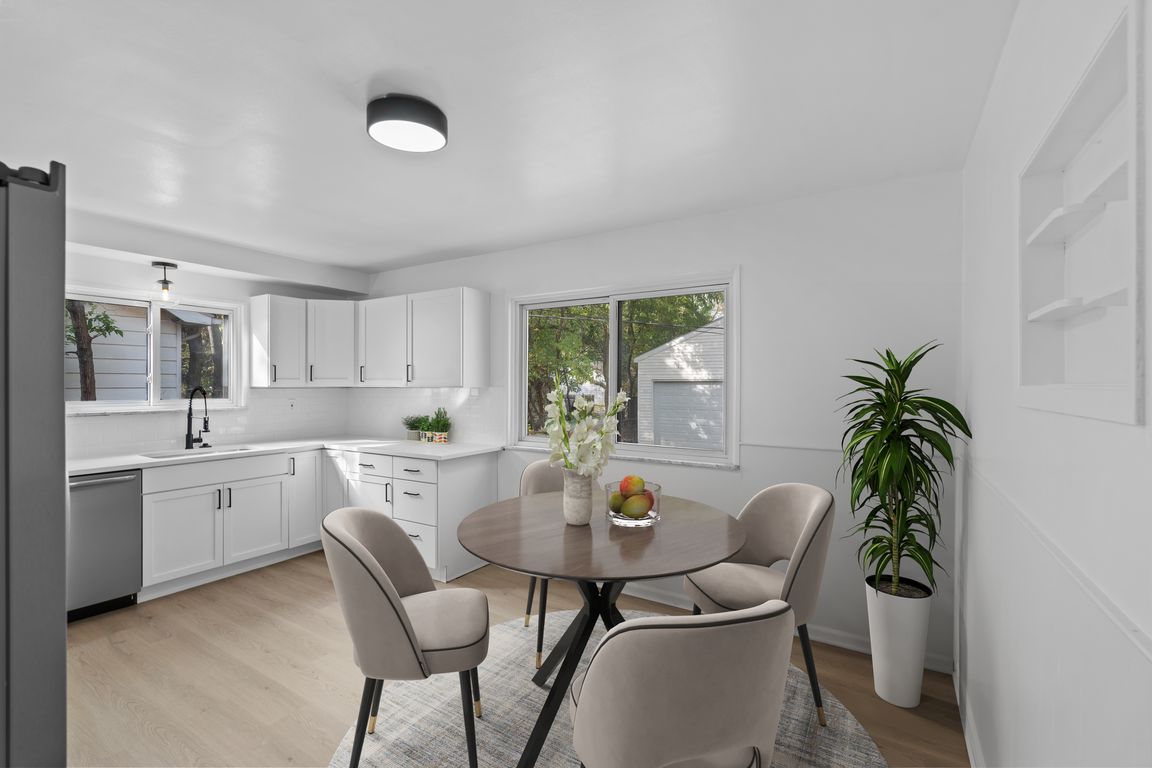
For salePrice cut: $10K (12/1)
$179,900
3beds
2,300sqft
2059 Emmons Ave, Warren, MI 48091
3beds
2,300sqft
Single family residence
Built in 1964
6,969 sqft
2 Garage spaces
$78 price/sqft
What's special
Oversized bedroomsNew light fixturesOversized garageRemodeled bathroomFreshly painted black ceilingsNice barNew vinyl plank flooring
Welcome to this beautiful 3 bedroom brick home with a basement and garage in the City of Warren. This charming home has many great features and updates such as fresh paint throughout (2025), new vinyl plank flooring (2025), new carpet in bedrooms (2025), new kitchen cabinets with quartz countertops and subway ...
- 44 days |
- 2,331 |
- 183 |
Likely to sell faster than
Source: Realcomp II,MLS#: 20251046690
Travel times
Living Room
Kitchen
Bedroom
Zillow last checked: 8 hours ago
Listing updated: December 01, 2025 at 12:58am
Listed by:
Charles N Tamou 586-202-0499,
Top Agent Realty 248-277-4226
Source: Realcomp II,MLS#: 20251046690
Facts & features
Interior
Bedrooms & bathrooms
- Bedrooms: 3
- Bathrooms: 1
- Full bathrooms: 1
Bedroom
- Level: Entry
- Area: 144
- Dimensions: 12 X 12
Bedroom
- Level: Entry
- Area: 117
- Dimensions: 9 X 13
Bedroom
- Level: Entry
- Area: 156
- Dimensions: 12 X 13
Other
- Level: Entry
- Area: 77
- Dimensions: 7 X 11
Kitchen
- Level: Entry
- Area: 176
- Dimensions: 16 X 11
Living room
- Level: Entry
- Area: 182
- Dimensions: 14 X 13
Heating
- Forced Air, Natural Gas
Cooling
- Central Air
Appliances
- Included: Dishwasher, Free Standing Gas Range, Free Standing Refrigerator
Features
- Basement: Partially Finished
- Has fireplace: No
Interior area
- Total interior livable area: 2,300 sqft
- Finished area above ground: 1,200
- Finished area below ground: 1,100
Property
Parking
- Total spaces: 2.5
- Parking features: Twoand Half Car Garage, Detached
- Garage spaces: 2.5
Features
- Levels: One
- Stories: 1
- Entry location: GroundLevelwSteps
- Pool features: None
Lot
- Size: 6,969.6 Square Feet
- Dimensions: 52 x 133
Details
- Parcel number: 1331352033
- Special conditions: Short Sale No,Standard
Construction
Type & style
- Home type: SingleFamily
- Architectural style: Ranch
- Property subtype: Single Family Residence
Materials
- Brick
- Foundation: Basement, Poured
Condition
- New construction: No
- Year built: 1964
- Major remodel year: 2025
Utilities & green energy
- Sewer: Public Sewer
- Water: Public
Community & HOA
Community
- Subdivision: JOHN B SOSNOWSKI EIGHT MILE ROAD
HOA
- Has HOA: No
Location
- Region: Warren
Financial & listing details
- Price per square foot: $78/sqft
- Tax assessed value: $57,001
- Annual tax amount: $4,179
- Date on market: 10/20/2025
- Cumulative days on market: 44 days
- Listing agreement: Exclusive Right To Sell
- Listing terms: Cash,Conventional,FHA,Va Loan