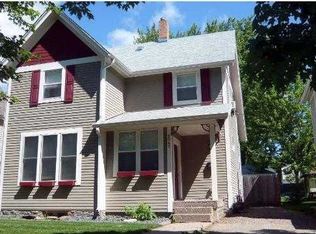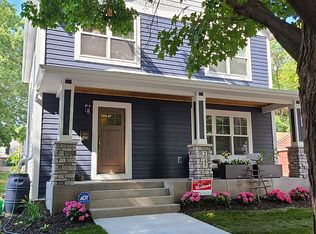Closed
$330,000
2059 Iglehart Ave, Saint Paul, MN 55104
3beds
1,915sqft
Single Family Residence
Built in 1902
4,356 Square Feet Lot
$326,300 Zestimate®
$172/sqft
$3,013 Estimated rent
Home value
$326,300
$297,000 - $359,000
$3,013/mo
Zestimate® history
Loading...
Owner options
Explore your selling options
What's special
Welcome to this delightful 3-bedroom, 1.5-bathroom home situated in the heart of St. Paul, offering both comfort and convenience. With a spacious 2-car garage and a great layout, this home is perfect for families or anyone looking to be close to the best amenities in the city.
Located just minutes from the St. Paul Public Library, Merriam Park, and The Town & Country Club, enjoy easy access to parks, shopping, and dining. Plus, the University of St. Thomas is just a short distance away, adding further value to this prime location.
Key Features:
*3 Bedrooms, 1.5 Bathrooms
*2-Car Garage
*Close to St. Paul Public Library, Merriam Park, and The Town & Country Club
*Proximity to the University of St. Thomas, shopping, and restaurants
Don't miss your chance to make this charming home yours! Schedule a showing today!
Zillow last checked: 8 hours ago
Listing updated: July 02, 2025 at 03:26pm
Listed by:
Jill Warner 320-279-3212,
Ruby Realty
Bought with:
Theo Lorenz
Lakes Area Realty
Source: NorthstarMLS as distributed by MLS GRID,MLS#: 6733525
Facts & features
Interior
Bedrooms & bathrooms
- Bedrooms: 3
- Bathrooms: 2
- Full bathrooms: 1
- 1/2 bathrooms: 1
Bedroom 1
- Level: Upper
- Area: 173.91 Square Feet
- Dimensions: 9.3x18.7
Bedroom 2
- Level: Upper
- Area: 149.59 Square Feet
- Dimensions: 15.11x9.9
Bedroom 3
- Level: Upper
- Area: 119.7 Square Feet
- Dimensions: 9.5x12.6
Bathroom
- Level: Upper
- Area: 29.13 Square Feet
- Dimensions: 5.11x5.7
Dining room
- Level: Main
- Area: 140.36 Square Feet
- Dimensions: 12.1x11.6
Kitchen
- Level: Main
- Area: 227.33 Square Feet
- Dimensions: 12.7x17.9
Living room
- Level: Main
- Area: 158.92 Square Feet
- Dimensions: 11.6x13.7
Screened porch
- Level: Main
- Area: 61.56 Square Feet
- Dimensions: 8.1x7.6
Sitting room
- Level: Main
- Area: 81.62 Square Feet
- Dimensions: 10.6x7.7
Heating
- Boiler
Cooling
- Window Unit(s)
Appliances
- Included: Dryer, Range, Refrigerator, Washer
Features
- Basement: Full
- Has fireplace: No
Interior area
- Total structure area: 1,915
- Total interior livable area: 1,915 sqft
- Finished area above ground: 1,408
- Finished area below ground: 393
Property
Parking
- Total spaces: 2
- Parking features: Detached
- Garage spaces: 2
Accessibility
- Accessibility features: None
Features
- Levels: Two
- Stories: 2
- Pool features: None
Lot
- Size: 4,356 sqft
- Dimensions: 42 x 102
- Features: Irregular Lot
Details
- Foundation area: 768
- Parcel number: 332923330092
- Zoning description: Residential-Single Family
Construction
Type & style
- Home type: SingleFamily
- Property subtype: Single Family Residence
Materials
- Vinyl Siding, Frame
- Roof: Age Over 8 Years
Condition
- Age of Property: 123
- New construction: No
- Year built: 1902
Utilities & green energy
- Electric: Circuit Breakers
- Gas: Natural Gas
- Sewer: City Sewer/Connected
- Water: City Water/Connected
Community & neighborhood
Location
- Region: Saint Paul
- Subdivision: Merriam Park, , Ramsey Co, Minn
HOA & financial
HOA
- Has HOA: No
Price history
| Date | Event | Price |
|---|---|---|
| 7/2/2025 | Sold | $330,000+10%$172/sqft |
Source: | ||
| 6/12/2025 | Pending sale | $299,900$157/sqft |
Source: | ||
| 6/5/2025 | Listed for sale | $299,900+345%$157/sqft |
Source: | ||
| 5/1/1981 | Sold | $67,400$35/sqft |
Source: Agent Provided | ||
Public tax history
| Year | Property taxes | Tax assessment |
|---|---|---|
| 2024 | $3,818 -1.2% | $269,300 +5.5% |
| 2023 | $3,866 +7.7% | $255,200 +0.3% |
| 2022 | $3,588 +8.5% | $254,500 +9% |
Find assessor info on the county website
Neighborhood: Merriam Park
Nearby schools
GreatSchools rating
- 7/10Groveland Park Elementary SchoolGrades: PK-5Distance: 1.1 mi
- 3/10Hidden River Middle SchoolGrades: 6-8Distance: 1 mi
- 7/10Central Senior High SchoolGrades: 9-12Distance: 1.9 mi
Get a cash offer in 3 minutes
Find out how much your home could sell for in as little as 3 minutes with a no-obligation cash offer.
Estimated market value
$326,300
Get a cash offer in 3 minutes
Find out how much your home could sell for in as little as 3 minutes with a no-obligation cash offer.
Estimated market value
$326,300

