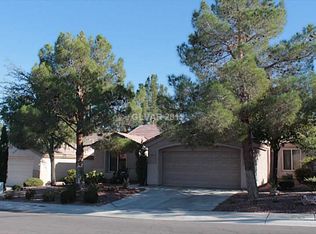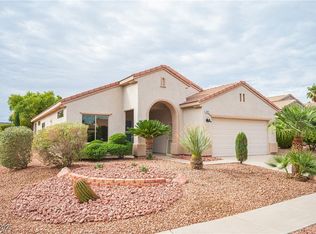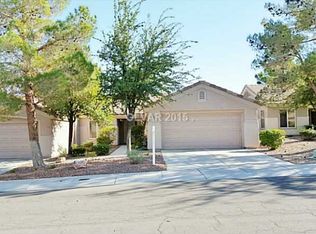Closed
$358,000
2059 Joy View Ln, Henderson, NV 89012
2beds
1,312sqft
Townhouse
Built in 1997
2,613.6 Square Feet Lot
$354,900 Zestimate®
$273/sqft
$1,949 Estimated rent
Home value
$354,900
$323,000 - $390,000
$1,949/mo
Zestimate® history
Loading...
Owner options
Explore your selling options
What's special
Terrific Townhome!! Corner Lot!! Former Model!! Open Floorplan!! Vaulted Ceilings!! Interior Freshly Painted!! Tile Flooring Throughout!! Stainless Steel Appliances!! Corian Counters!! Pantry!! Spacious Living Room and Dining Area!! Main Bedroom With Bay Window!! Main Bath With Skylight!! Backyard Features Covered Patio and Built In BBQ!! Ceiling Fans and 2" Blinds Throughout!! Water Heater and Garage Door Opener Less Than One Year Old!! HOA Mantains Landscaping and Paints Exterior!!
Zillow last checked: 8 hours ago
Listing updated: August 28, 2025 at 02:08pm
Listed by:
Steve Cross B.0026750 702-595-4241,
Neon Real Estate and Property
Bought with:
Ramon Macias Jr, S.0187996
Coldwell Banker Premier
Source: LVR,MLS#: 2694308 Originating MLS: Greater Las Vegas Association of Realtors Inc
Originating MLS: Greater Las Vegas Association of Realtors Inc
Facts & features
Interior
Bedrooms & bathrooms
- Bedrooms: 2
- Bathrooms: 2
- Full bathrooms: 2
Primary bedroom
- Description: Bedroom With Bath Downstairs,Ceiling Fan,Ceiling Light,Downstairs,Pbr Separate From Other,Walk-In Closet(s)
- Dimensions: 14x13
Bedroom 2
- Description: Ceiling Fan,Ceiling Light,Closet
- Dimensions: 12x10
Primary bathroom
- Description: Shower Only
Dining room
- Description: Dining Area,Living Room/Dining Combo
- Dimensions: 13x10
Kitchen
- Description: Pantry,Solid Surface Countertops,Stainless Steel Appliances,Tile Flooring
Living room
- Description: Entry Foyer,Front
- Dimensions: 16x15
Heating
- Central, Gas
Cooling
- Central Air, Electric
Appliances
- Included: Dryer, Dishwasher, Disposal, Gas Range, Microwave, Refrigerator, Washer
- Laundry: Gas Dryer Hookup, In Garage
Features
- Bedroom on Main Level, Ceiling Fan(s), Primary Downstairs, Skylights, Window Treatments
- Flooring: Ceramic Tile
- Windows: Blinds, Double Pane Windows, Skylight(s)
- Has fireplace: No
Interior area
- Total structure area: 1,312
- Total interior livable area: 1,312 sqft
Property
Parking
- Total spaces: 2
- Parking features: Attached, Epoxy Flooring, Finished Garage, Garage, Garage Door Opener, Inside Entrance, Private
- Attached garage spaces: 2
Features
- Stories: 1
- Patio & porch: Covered, Patio
- Exterior features: Built-in Barbecue, Barbecue, Patio, Private Yard
- Pool features: Community
- Fencing: Block,Partial
Lot
- Size: 2,613 sqft
- Features: Desert Landscaping, Landscaped, Rocks, < 1/4 Acre
Details
- Parcel number: 17829610026
- Zoning description: Single Family
- Horse amenities: None
Construction
Type & style
- Home type: Townhouse
- Architectural style: One Story
- Property subtype: Townhouse
- Attached to another structure: Yes
Materials
- Frame, Stucco
- Roof: Pitched,Tile
Condition
- Resale,Very Good Condition
- Year built: 1997
Utilities & green energy
- Electric: Photovoltaics None
- Sewer: Public Sewer
- Water: Public
- Utilities for property: Underground Utilities
Green energy
- Energy efficient items: Windows
Community & neighborhood
Community
- Community features: Pool
Senior living
- Senior community: Yes
Location
- Region: Henderson
- Subdivision: Del Webb Communities
HOA & financial
HOA
- Has HOA: Yes
- HOA fee: $1,143 annually
- Amenities included: Clubhouse, Fitness Center, Pool, Spa/Hot Tub
- Services included: Maintenance Grounds, Recreation Facilities, Trash
- Association name: Sun City MacDonald R
- Association phone: 702-270-7000
- Second HOA fee: $485 quarterly
Other
Other facts
- Listing agreement: Exclusive Right To Sell
- Listing terms: Cash,Conventional,FHA,VA Loan
Price history
| Date | Event | Price |
|---|---|---|
| 8/27/2025 | Sold | $358,000-3.1%$273/sqft |
Source: | ||
| 8/1/2025 | Pending sale | $369,500$282/sqft |
Source: | ||
| 7/23/2025 | Price change | $369,500-2.2%$282/sqft |
Source: | ||
| 7/3/2025 | Price change | $378,000-3.1%$288/sqft |
Source: | ||
| 6/21/2025 | Listed for sale | $390,000+100%$297/sqft |
Source: | ||
Public tax history
| Year | Property taxes | Tax assessment |
|---|---|---|
| 2025 | $1,664 +3% | $85,373 +11.5% |
| 2024 | $1,616 +3% | $76,542 +10.9% |
| 2023 | $1,569 +3% | $69,035 +16.9% |
Find assessor info on the county website
Neighborhood: MacDonald Ranch
Nearby schools
GreatSchools rating
- 10/10John Vanderburg Elementary SchoolGrades: PK-5Distance: 1.2 mi
- 9/10Bob Miller Middle SchoolGrades: 6-8Distance: 1.4 mi
- 8/10Coronado High SchoolGrades: 9-12Distance: 2.6 mi
Schools provided by the listing agent
- Elementary: Vanderburg, John C.,Vanderburg, John C.
- Middle: Miller Bob
- High: Coronado High
Source: LVR. This data may not be complete. We recommend contacting the local school district to confirm school assignments for this home.
Get a cash offer in 3 minutes
Find out how much your home could sell for in as little as 3 minutes with a no-obligation cash offer.
Estimated market value
$354,900
Get a cash offer in 3 minutes
Find out how much your home could sell for in as little as 3 minutes with a no-obligation cash offer.
Estimated market value
$354,900


