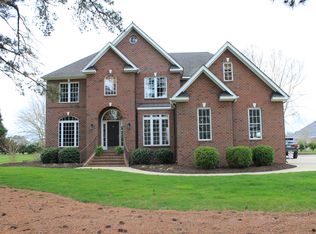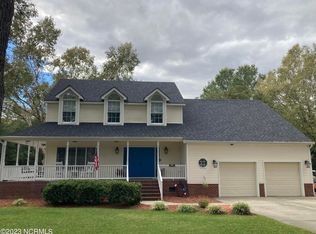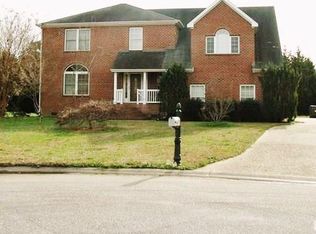Sold for $539,000
$539,000
2059 Rivershore Road, Elizabeth City, NC 27909
4beds
3,449sqft
Single Family Residence
Built in 1997
0.57 Acres Lot
$572,400 Zestimate®
$156/sqft
$3,913 Estimated rent
Home value
$572,400
$544,000 - $601,000
$3,913/mo
Zestimate® history
Loading...
Owner options
Explore your selling options
What's special
Gorgeous brick home on Rivershore Road in Elizabeth City. Stunning foyer with marble leads you to a formal living/dining room with hardwood floors, den with gas log fireplace and built-in bookshelves, sunroom that is heated and cooled with vaulted ceilings, total kitchen remodel in 2022 with new flooring, cabinets, quartz countertops; half bath and laundry room. Upstairs are 4 bedroom and exercise room/den, master has trayed ceilings and gas log fireplace and remodeled bath. New high efficiently heat pump upstairs and new mini split in frog. Tankless hotwater, Generac whole house generator and so much more. 2 car attached garage and drive through portico.
Zillow last checked: 8 hours ago
Listing updated: March 28, 2024 at 08:37am
Listed by:
Terry Saunders Crs. 252-331-5488,
Hall & Nixon Real Estate, Inc
Bought with:
Todd White, 154520
Rich Company
Source: Hive MLS,MLS#: 100431425 Originating MLS: Albemarle Area Association of REALTORS
Originating MLS: Albemarle Area Association of REALTORS
Facts & features
Interior
Bedrooms & bathrooms
- Bedrooms: 4
- Bathrooms: 4
- Full bathrooms: 3
- 1/2 bathrooms: 1
Primary bedroom
- Level: Non Primary Living Area
Dining room
- Features: Combination, Formal
Heating
- Heat Pump, Zoned, Electric
Cooling
- Heat Pump, Other
Appliances
- Included: Gas Cooktop, Built-In Microwave, Washer, Refrigerator, Dryer, Dishwasher
Features
- Walk-in Closet(s), Vaulted Ceiling(s), Tray Ceiling(s), High Ceilings, Entrance Foyer, Whole-Home Generator, Bookcases, Ceiling Fan(s), Pantry, Blinds/Shades, Gas Log, Walk-In Closet(s)
- Flooring: Carpet, Laminate, Marble, Tile, Vinyl
- Doors: Thermal Doors
- Windows: Thermal Windows
- Attic: Pull Down Stairs
- Has fireplace: Yes
- Fireplace features: Gas Log
Interior area
- Total structure area: 3,449
- Total interior livable area: 3,449 sqft
Property
Parking
- Total spaces: 2
- Parking features: Garage Faces Rear, Circular Driveway, Additional Parking, Concrete, Garage Door Opener
- Carport spaces: 1
Features
- Levels: Two
- Stories: 2
- Patio & porch: Deck
- Exterior features: Gas Log, Thermal Doors
- Fencing: None
Lot
- Size: 0.57 Acres
- Dimensions: 125 x 206 x 126 x 192
Details
- Parcel number: 892315731121
- Zoning: R-15
- Special conditions: Standard
- Other equipment: Generator
Construction
Type & style
- Home type: SingleFamily
- Property subtype: Single Family Residence
Materials
- Brick Veneer
- Foundation: Crawl Space
- Roof: Architectural Shingle
Condition
- New construction: No
- Year built: 1997
Utilities & green energy
- Sewer: Public Sewer
- Water: Public
- Utilities for property: Natural Gas Connected, Sewer Available, Water Available
Community & neighborhood
Security
- Security features: Security System
Location
- Region: Elizabeth City
- Subdivision: Windfield
Other
Other facts
- Listing agreement: Exclusive Right To Sell
- Listing terms: Cash,Conventional,FHA,VA Loan
Price history
| Date | Event | Price |
|---|---|---|
| 3/28/2024 | Sold | $539,000$156/sqft |
Source: | ||
| 3/7/2024 | Pending sale | $539,000$156/sqft |
Source: | ||
| 3/7/2024 | Listed for sale | $539,000+46.1%$156/sqft |
Source: | ||
| 8/20/2020 | Sold | $369,000-1.6%$107/sqft |
Source: | ||
| 7/20/2020 | Pending sale | $375,000$109/sqft |
Source: Long and Foster #98784 Report a problem | ||
Public tax history
| Year | Property taxes | Tax assessment |
|---|---|---|
| 2024 | $5,280 | $421,500 |
| 2023 | $5,280 | $421,500 |
| 2022 | $5,280 -13.1% | $421,500 +7.9% |
Find assessor info on the county website
Neighborhood: 27909
Nearby schools
GreatSchools rating
- 7/10J C Sawyer ElementaryGrades: K-5Distance: 1.1 mi
- 6/10River Road MiddleGrades: 6-8Distance: 0.5 mi
- 1/10Northeastern HighGrades: 9-12Distance: 3.7 mi
Get pre-qualified for a loan
At Zillow Home Loans, we can pre-qualify you in as little as 5 minutes with no impact to your credit score.An equal housing lender. NMLS #10287.
Sell with ease on Zillow
Get a Zillow Showcase℠ listing at no additional cost and you could sell for —faster.
$572,400
2% more+$11,448
With Zillow Showcase(estimated)$583,848


