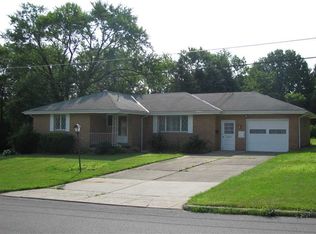This is one you don't want to miss. TRUE CRAFTSMANSHIP. 4 bed 2 bath Hermitage brick ranch with many amenities. Custom poured concrete kitchen counter tops with Lux vinyl flooring. Lower-level family room-Kitchenette area features stone FP, polished concrete and epoxy chip metallic flooring. The 2nd bath features a very exclusive hand carved concrete shower. Bedroom 4 can be utilized as either an in-Law suite or office. As you step out the back door to an amazing stamped concrete patio, the perfect place to enjoy the 2 full acres of scenic property. In addition there is a newly poured concrete driveway. 200-amp service, high efficiency gas boiler heating system,19x29 detached garage and storage shed. This Home is ready for immediate OCCUPANCY.
This property is off market, which means it's not currently listed for sale or rent on Zillow. This may be different from what's available on other websites or public sources.

