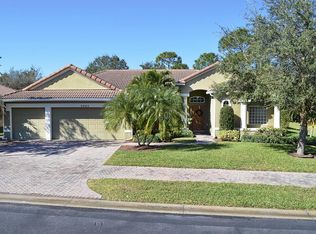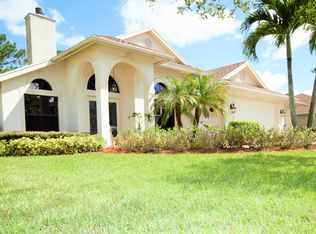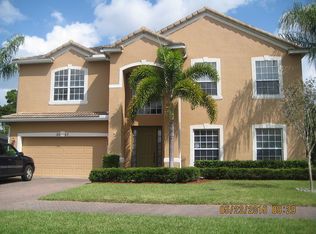Sold for $745,000 on 11/14/25
$745,000
2059 SW Panther Trce, Stuart, FL 34997
4beds
3,491sqft
Single Family Residence
Built in 2005
0.33 Acres Lot
$742,000 Zestimate®
$213/sqft
$5,683 Estimated rent
Home value
$742,000
$668,000 - $824,000
$5,683/mo
Zestimate® history
Loading...
Owner options
Explore your selling options
What's special
Set on an oversіzеd lοt with beautіful landѕcaping and a pеrsοnal paradise backyard this 2 story home offers plenty of living space along with plenty of storage space. This home boasts many special features. Kitchen is spacious with custom maple cabinetry a large pantry closet center island w/ wine fridge breakfast bar and casual dining space which flows seamlessly into the casual living room. There are separate dining and living spaces for formal entertainment. And there is also a spacious den on the first floor of the home. Bedrooms are split with three bedrooms including the primary on the first floor. Second floor provides additional living space with a large open balcony and one additional bedroom plus a large storage closet. TWO new HVAC units 09/2025, partial permanent generator large screened heated pool and spa summer kitchen central vac whole house accordian storm shutters cabana bath instant hot water dispenser and purifier and 500 gallon propane tank. Home is move in ready!
Zillow last checked: 8 hours ago
Listing updated: November 17, 2025 at 08:45am
Listed by:
Kimberly Braunstein 772-214-6466,
One Sotheby's International Realty,
Aaron Braunstein 772-678-0358,
One Sotheby's International Realty
Bought with:
Jason Block, 3270620
Block Realty
Source: Martin County REALTORS® of the Treasure Coast (MCRTC),MLS#: M20051427 Originating MLS: Martin County
Originating MLS: Martin County
Facts & features
Interior
Bedrooms & bathrooms
- Bedrooms: 4
- Bathrooms: 4
- Full bathrooms: 3
- 1/2 bathrooms: 1
Heating
- Central, Electric
Cooling
- Central Air, Electric, Zoned
Appliances
- Included: Some Electric Appliances, Dryer, Dishwasher, Electric Range, Disposal, Ice Maker, Microwave, Refrigerator, Water Heater, Water Purifier, Washer
- Laundry: Laundry Tub
Features
- Attic, Breakfast Area, Bathtub, Separate/Formal Dining Room, Dual Sinks, Garden Tub/Roman Tub, High Ceilings, Kitchen/Dining Combo, Primary Downstairs, Living/Dining Room, Pantry, Pull Down Attic Stairs, Split Bedrooms, Separate Shower, Walk-In Closet(s), Central Vacuum
- Flooring: Carpet, Ceramic Tile, Wood
- Attic: Pull Down Stairs
Interior area
- Total structure area: 4,187
- Total interior livable area: 3,491 sqft
Property
Parking
- Total spaces: 3
- Parking features: Attached, Garage, Garage Door Opener
- Has attached garage: Yes
- Covered spaces: 3
Features
- Stories: 2
- Patio & porch: Balcony, Covered, Open, Patio, Porch
- Exterior features: Balcony, Sprinkler/Irrigation, Outdoor Grill, Outdoor Kitchen, Porch, Patio, Storm/Security Shutters
- Has private pool: Yes
- Pool features: Concrete, Fenced, Heated, In Ground, Pool Equipment, Screen Enclosure, Pool/Spa Combo
- Has spa: Yes
- Spa features: Heated, In Ground
Lot
- Size: 0.33 Acres
Details
- Parcel number: 063941010000007600
- Other equipment: Satellite Dish
Construction
Type & style
- Home type: SingleFamily
- Architectural style: Contemporary
- Property subtype: Single Family Residence
Materials
- Block, Concrete
- Roof: Barrel
Condition
- Resale
- Year built: 2005
Utilities & green energy
- Electric: Generator
- Sewer: Public Sewer
- Water: Public
- Utilities for property: Cable Available, Electricity Available, Electricity Connected, Sewer Available, Sewer Connected, Trash Collection, Water Available, Water Connected
Community & neighborhood
Security
- Security features: Security System, Smoke Detector(s)
Community
- Community features: Street Lights, Sidewalks, Gated
Location
- Region: Stuart
- Subdivision: Lake Tuscany
HOA & financial
HOA
- Has HOA: Yes
- HOA fee: $140 monthly
- Services included: Association Management, Common Areas
Other
Other facts
- Listing terms: Cash,Conventional,FHA,VA Loan
- Ownership: Fee Simple
Price history
| Date | Event | Price |
|---|---|---|
| 11/14/2025 | Sold | $745,000-1.3%$213/sqft |
Source: | ||
| 10/30/2025 | Pending sale | $754,900$216/sqft |
Source: | ||
| 10/17/2025 | Listed for sale | $754,900$216/sqft |
Source: | ||
| 10/15/2025 | Contingent | $754,900$216/sqft |
Source: | ||
| 9/24/2025 | Price change | $754,900-1.9%$216/sqft |
Source: | ||
Public tax history
| Year | Property taxes | Tax assessment |
|---|---|---|
| 2024 | $7,019 +1.9% | $441,782 +3% |
| 2023 | $6,888 +3.5% | $428,915 +3% |
| 2022 | $6,652 -0.4% | $416,423 +3% |
Find assessor info on the county website
Neighborhood: 34997
Nearby schools
GreatSchools rating
- 8/10Crystal Lake Elementary SchoolGrades: PK-5Distance: 1 mi
- 5/10Dr. David L. Anderson Middle SchoolGrades: 6-8Distance: 3 mi
- 5/10South Fork High SchoolGrades: 9-12Distance: 2.7 mi
Get a cash offer in 3 minutes
Find out how much your home could sell for in as little as 3 minutes with a no-obligation cash offer.
Estimated market value
$742,000
Get a cash offer in 3 minutes
Find out how much your home could sell for in as little as 3 minutes with a no-obligation cash offer.
Estimated market value
$742,000


