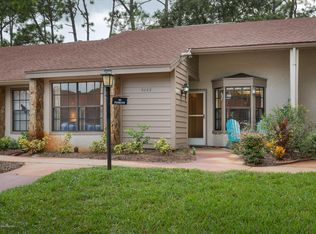Sold for $202,000 on 08/01/24
$202,000
2059 Woodcutter Ct, Spring Hill, FL 34606
2beds
1,133sqft
Single Family Residence
Built in 1983
2,178 Square Feet Lot
$192,400 Zestimate®
$178/sqft
$1,661 Estimated rent
Home value
$192,400
$167,000 - $221,000
$1,661/mo
Zestimate® history
Loading...
Owner options
Explore your selling options
What's special
Wow, Price just reduced! - Pride in ownership shows in this 100% move in ready Two-bedroom, Two-bathroom Timber Pines Villa. So many big ticket items were completed within the past few years such as a New Roof in 2021, New Windows 2019, New HVAC 2018, New Carpet 2022, New Light Fixtures and Ceiling Fans 2024. There are Beautiful Granite Countertops in the Kitchen and Bathrooms. This home offers an inside laundry, and the washer and dryer are included. This is an ideal home for active retirement living, and or for the snowbird looking for the perfect Florida winter home. Split bedroom floor plan gives privacy for the owner's suite. Large open family room, spacious kitchen, breakfast bar, and completely enclosed sunroom that is under heat and A/C, properly. There is a concrete patio out back for you to enjoy the outdoors in a semiprivate back yard. There is a private parking spot under a carport, with an exterior storage area. Timber Pines is a fully gated 55+ community, with security, that is a golfer's paradise. Amenities include a Grand Country Club, Pro Shop, Community Pool, Performing Arts, Wellness, Pickleball, Tennis, Shuffleboard, Bocce ball and much more. Please call for your private tour today, and if you have any questions, just ask.
Zillow last checked: 8 hours ago
Listing updated: November 15, 2024 at 08:14pm
Listed by:
John Di Palo 352-279-9865,
Weichert Realtors-Florida Tropics
Bought with:
Judith L Bennett, 3369857
Tropic Shores Realty LLC
Source: HCMLS,MLS#: 2238088
Facts & features
Interior
Bedrooms & bathrooms
- Bedrooms: 2
- Bathrooms: 2
- Full bathrooms: 2
Primary bedroom
- Area: 226.98
- Dimensions: 19.4x11.7
Primary bedroom
- Area: 226.98
- Dimensions: 19.4x11.7
Bedroom 2
- Area: 117.72
- Dimensions: 10.9x10.8
Bedroom 2
- Area: 117.72
- Dimensions: 10.9x10.8
Den
- Area: 126.44
- Dimensions: 21.8x5.8
Den
- Area: 126.44
- Dimensions: 21.8x5.8
Dining room
- Area: 114.38
- Dimensions: 13.3x8.6
Dining room
- Area: 114.38
- Dimensions: 13.3x8.6
Kitchen
- Area: 108
- Dimensions: 12x9
Kitchen
- Area: 108
- Dimensions: 12x9
Living room
- Area: 156.94
- Dimensions: 13.3x11.8
Living room
- Area: 156.94
- Dimensions: 13.3x11.8
Heating
- Central, Electric, Heat Pump
Cooling
- Central Air, Electric
Appliances
- Included: Dishwasher, Disposal, Dryer, Electric Oven, Refrigerator, Washer
Features
- Breakfast Bar, Ceiling Fan(s), Open Floorplan, Pantry, Primary Bathroom - Shower No Tub, Master Downstairs, Walk-In Closet(s), Split Plan
- Flooring: Carpet, Tile
- Has fireplace: No
Interior area
- Total structure area: 1,133
- Total interior livable area: 1,133 sqft
Property
Parking
- Total spaces: 1
- Parking features: Carport
- Carport spaces: 1
Features
- Stories: 1
Lot
- Size: 2,178 sqft
- Features: Cul-De-Sac, Few Trees
Details
- Additional structures: Shed(s)
- Parcel number: R21 223 17 6063 0000 0760
- Zoning: PDP (GHC)
- Zoning description: Planned Development Project-General Highway Commercial
Construction
Type & style
- Home type: SingleFamily
- Architectural style: Ranch,Villa
- Property subtype: Single Family Residence
Materials
- Block, Concrete, Stucco
- Roof: Shingle
Condition
- Fixer
- New construction: No
- Year built: 1983
Utilities & green energy
- Electric: 220 Volts
- Sewer: Public Sewer
- Water: Public
- Utilities for property: Cable Available, Electricity Available
Green energy
- Energy efficient items: Thermostat, Windows
Community & neighborhood
Security
- Security features: Smoke Detector(s)
Senior living
- Senior community: Yes
Location
- Region: Spring Hill
- Subdivision: Timber Pines Pn Gr Vl Tr 6 2a
HOA & financial
HOA
- Has HOA: Yes
- HOA fee: $148 monthly
- Amenities included: Barbecue, Clubhouse, Fitness Center, Gated, Golf Course, Pool, RV/Boat Storage, Security, Shuffleboard Court, Tennis Court(s), Other
- Services included: Maintenance Grounds, Maintenance Structure, Security, Sewer, Other
Other
Other facts
- Listing terms: Cash,Conventional,FHA,VA Loan
- Road surface type: Paved
Price history
| Date | Event | Price |
|---|---|---|
| 8/1/2024 | Sold | $202,000-3.8%$178/sqft |
Source: | ||
| 6/17/2024 | Pending sale | $209,900$185/sqft |
Source: | ||
| 5/28/2024 | Price change | $209,900-4.5%$185/sqft |
Source: | ||
| 4/25/2024 | Listed for sale | $219,900+113.5%$194/sqft |
Source: | ||
| 7/18/2018 | Sold | $103,000-6.4%$91/sqft |
Source: | ||
Public tax history
| Year | Property taxes | Tax assessment |
|---|---|---|
| 2024 | $3,171 +4% | $168,599 +5% |
| 2023 | $3,049 +110.7% | $160,543 +63.2% |
| 2022 | $1,447 +0.5% | $98,375 +3% |
Find assessor info on the county website
Neighborhood: Timber Pines
Nearby schools
GreatSchools rating
- 2/10Deltona Elementary SchoolGrades: PK-5Distance: 1.5 mi
- 4/10Fox Chapel Middle SchoolGrades: 6-8Distance: 4.3 mi
- 3/10Weeki Wachee High SchoolGrades: 9-12Distance: 10.2 mi
Schools provided by the listing agent
- Elementary: Deltona
- Middle: Fox Chapel
- High: Weeki Wachee
Source: HCMLS. This data may not be complete. We recommend contacting the local school district to confirm school assignments for this home.
Get a cash offer in 3 minutes
Find out how much your home could sell for in as little as 3 minutes with a no-obligation cash offer.
Estimated market value
$192,400
Get a cash offer in 3 minutes
Find out how much your home could sell for in as little as 3 minutes with a no-obligation cash offer.
Estimated market value
$192,400
