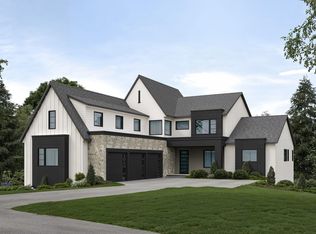Closed
$1,400,000
20590 Linden Rd, Excelsior, MN 55331
5beds
4,931sqft
Single Family Residence
Built in 1941
0.58 Acres Lot
$1,414,800 Zestimate®
$284/sqft
$7,586 Estimated rent
Home value
$1,414,800
$1.30M - $1.53M
$7,586/mo
Zestimate® history
Loading...
Owner options
Explore your selling options
What's special
A rare opportunity to live in the serene and highly desirable Cottagewood neighborhood. This expansive two-story walkout home was rebuilt and enlarged by Boyer in 2006 and offers nearly 5,000 sq ft, with 5 bedrooms, 6 bathrooms, multiple flexible spaces & a 3 car garage. Perched on a private 0.57-acre lot, the home features some new hardwood floors, fresh paint, and a fully renovated main-level bath completed in 2025. The recently rebuilt, re-lined, and serviced pool with diving board is perfect for summer fun, while the fully fenced backyard offers peace of mind for kids and pets. Inside, enjoy a blend of modern updates and timeless charm, including heated floors in the primary bath, a soaking tub, dual walk-in closets, and a spacious loft. A private 5th bedroom above the garage adds ideal space for guests or multi-gen living. Just minutes from Deephaven’s iconic General Store, beaches, parks, LRT trail, tennis courts, and a public boat launch—this home offers an unmatched lifestyle in a truly special community.
Zillow last checked: 8 hours ago
Listing updated: October 16, 2025 at 11:58am
Listed by:
John K McWhite 612-805-1577,
Coldwell Banker Realty - Lakes
Bought with:
NON-RMLS
Non-MLS
Source: NorthstarMLS as distributed by MLS GRID,MLS#: 6767330
Facts & features
Interior
Bedrooms & bathrooms
- Bedrooms: 5
- Bathrooms: 6
- Full bathrooms: 3
- 3/4 bathrooms: 2
- 1/2 bathrooms: 1
Bedroom 1
- Level: Main
- Area: 216 Square Feet
- Dimensions: 18x12
Bedroom 2
- Level: Main
- Area: 256 Square Feet
- Dimensions: 16x16
Bedroom 3
- Level: Upper
- Area: 184 Square Feet
- Dimensions: 16x11.5
Bedroom 4
- Level: Upper
- Area: 186 Square Feet
- Dimensions: 15.5x12
Bedroom 5
- Level: Upper
- Area: 108 Square Feet
- Dimensions: 9x12
Primary bathroom
- Level: Main
- Area: 96 Square Feet
- Dimensions: 12x8
Other
- Level: Lower
- Area: 25 Square Feet
- Dimensions: 5x5
Bonus room
- Level: Upper
- Area: 460 Square Feet
- Dimensions: 23x20
Dining room
- Level: Lower
- Area: 259 Square Feet
- Dimensions: 14x18.5
Exercise room
- Level: Lower
- Area: 169 Square Feet
- Dimensions: 13x13
Family room
- Level: Lower
- Area: 305.25 Square Feet
- Dimensions: 16.5x18.5
Foyer
- Level: Main
- Area: 78.75 Square Feet
- Dimensions: 7.5x10.5
Informal dining room
- Level: Lower
- Area: 64 Square Feet
- Dimensions: 8x8
Kitchen
- Level: Lower
- Area: 192.5 Square Feet
- Dimensions: 11x17.5
Laundry
- Level: Lower
- Area: 81 Square Feet
- Dimensions: 9x9
Living room
- Level: Main
- Area: 236.25 Square Feet
- Dimensions: 17.5x13.5
Loft
- Level: Upper
- Area: 224.75 Square Feet
- Dimensions: 15.5x14.5
Mud room
- Level: Lower
- Area: 97.5 Square Feet
- Dimensions: 13x7.5
Office
- Level: Main
- Area: 95 Square Feet
- Dimensions: 9.5x10
Porch
- Level: Main
- Area: 384 Square Feet
- Dimensions: 32x12
Screened porch
- Level: Lower
- Area: 192 Square Feet
- Dimensions: 12x16
Walk in closet
- Level: Main
- Area: 76 Square Feet
- Dimensions: 8x9.5
Walk in closet
- Level: Main
- Area: 48 Square Feet
- Dimensions: 8x6
Heating
- Boiler, Forced Air, Fireplace(s), Radiant Floor
Cooling
- Central Air
Appliances
- Included: Cooktop, Dishwasher, Disposal, Gas Water Heater, Refrigerator, Wall Oven
Features
- Basement: Finished,Full,Walk-Out Access
- Number of fireplaces: 3
- Fireplace features: Brick, Family Room, Gas, Living Room, Primary Bedroom, Wood Burning
Interior area
- Total structure area: 4,931
- Total interior livable area: 4,931 sqft
- Finished area above ground: 3,123
- Finished area below ground: 1,808
Property
Parking
- Total spaces: 3
- Parking features: Attached, Driveway - Other Surface
- Attached garage spaces: 3
- Has uncovered spaces: Yes
Accessibility
- Accessibility features: None
Features
- Levels: Two
- Stories: 2
- Has private pool: Yes
- Pool features: Above Ground, Heated, Outdoor Pool
Lot
- Size: 0.58 Acres
- Dimensions: 133 x 208 x 130 x 180
Details
- Foundation area: 1808
- Parcel number: 2411723330022
- Zoning description: Residential-Single Family
Construction
Type & style
- Home type: SingleFamily
- Property subtype: Single Family Residence
Materials
- Shake Siding, Wood Siding, Block
- Roof: Asphalt,Pitched
Condition
- Age of Property: 84
- New construction: No
- Year built: 1941
Utilities & green energy
- Electric: Circuit Breakers
- Gas: Natural Gas
- Sewer: City Sewer/Connected
- Water: Well
Community & neighborhood
Location
- Region: Excelsior
- Subdivision: Deephaven Heights
HOA & financial
HOA
- Has HOA: No
Price history
| Date | Event | Price |
|---|---|---|
| 10/14/2025 | Sold | $1,400,000-6.4%$284/sqft |
Source: | ||
| 8/29/2025 | Pending sale | $1,495,000$303/sqft |
Source: | ||
| 8/15/2025 | Listed for sale | $1,495,000-9.4%$303/sqft |
Source: | ||
| 8/2/2025 | Listing removed | $1,649,900$335/sqft |
Source: | ||
| 7/19/2025 | Price change | $1,649,900-2.9%$335/sqft |
Source: | ||
Public tax history
| Year | Property taxes | Tax assessment |
|---|---|---|
| 2025 | $19,728 +5.2% | $1,731,100 -4.7% |
| 2024 | $18,755 +6.5% | $1,816,400 -0.7% |
| 2023 | $17,613 -1.8% | $1,829,100 +7% |
Find assessor info on the county website
Neighborhood: 55331
Nearby schools
GreatSchools rating
- 8/10Deephaven Elementary SchoolGrades: K-5Distance: 0.9 mi
- 8/10Minnetonka East Middle SchoolGrades: 6-8Distance: 2.3 mi
- 10/10Minnetonka Senior High SchoolGrades: 9-12Distance: 1.8 mi
Get a cash offer in 3 minutes
Find out how much your home could sell for in as little as 3 minutes with a no-obligation cash offer.
Estimated market value$1,414,800
Get a cash offer in 3 minutes
Find out how much your home could sell for in as little as 3 minutes with a no-obligation cash offer.
Estimated market value
$1,414,800
