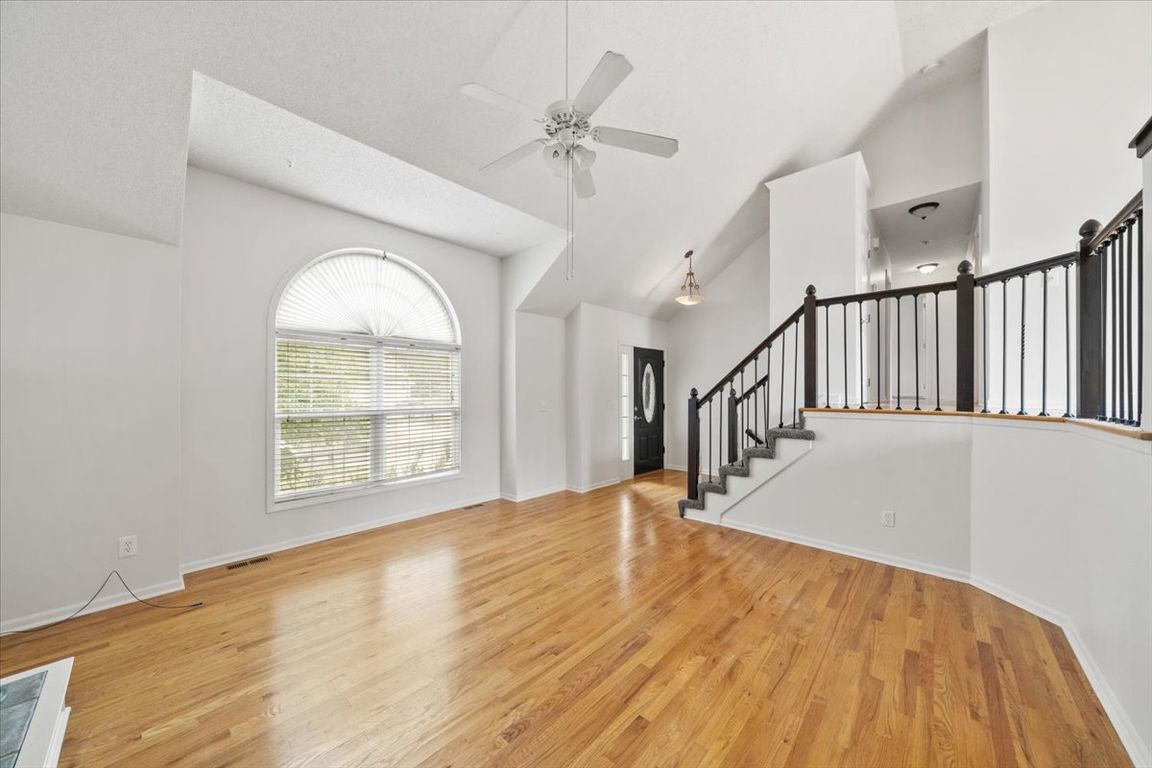
ActivePrice cut: $10K (11/13)
$349,990
4beds
2,520sqft
20591 W 219th Ter, Spring Hill, KS 66083
4beds
2,520sqft
Single family residence
Built in 2001
0.28 Acres
2 Attached garage spaces
$139 price/sqft
What's special
Welcome to the highly sought-after Victory Woods neighborhood! Step into this stunning Front/Back Split home featuring soaring vaulted ceilings that create a bright, airy, and spacious atmosphere. You'll love the open-concept kitchen and dining area, complete with stainless steel appliances and direct access to a large deck, ideal for gatherings and ...
- 33 days |
- 1,694 |
- 111 |
Likely to sell faster than
Source: Heartland MLS as distributed by MLS GRID,MLS#: 2574525
Travel times
Living Room
Kitchen
Primary Bedroom
Zillow last checked: 8 hours ago
Listing updated: November 15, 2025 at 02:12pm
Listing Provided by:
Adam Peters 636-358-3605,
Compass Realty Group,
Ray Homes KC Team 913-449-2555,
Compass Realty Group
Source: Heartland MLS as distributed by MLS GRID,MLS#: 2574525
Facts & features
Interior
Bedrooms & bathrooms
- Bedrooms: 4
- Bathrooms: 3
- Full bathrooms: 3
Primary bedroom
- Features: Carpet, Ceiling Fan(s)
- Level: Second
- Area: 182 Square Feet
- Dimensions: 14 x 13
Bedroom 2
- Features: Carpet, Ceiling Fan(s)
- Level: Second
- Area: 117 Square Feet
- Dimensions: 13 x 9
Bedroom 3
- Features: Carpet, Ceiling Fan(s)
- Level: Second
- Area: 135 Square Feet
- Dimensions: 15 x 9
Bedroom 4
- Features: Carpet, Ceiling Fan(s)
- Level: Basement
- Area: 168 Square Feet
- Dimensions: 14 x 12
Primary bathroom
- Features: Double Vanity, Walk-In Closet(s)
- Level: Second
- Area: 60 Square Feet
- Dimensions: 10 x 6
Bathroom 2
- Features: Ceramic Tiles, Shower Over Tub
- Level: Second
- Area: 32 Square Feet
- Dimensions: 8 x 4
Bathroom 3
- Features: Ceramic Tiles, Shower Only
- Level: Basement
- Area: 28 Square Feet
- Dimensions: 7 x 4
Breakfast room
- Level: Second
- Area: 108 Square Feet
- Dimensions: 12 x 9
Family room
- Features: Carpet, Ceramic Tiles
- Level: Basement
- Area: 264 Square Feet
- Dimensions: 22 x 12
Great room
- Features: Ceiling Fan(s), Fireplace
- Level: First
- Area: 210 Square Feet
- Dimensions: 15 x 14
Kitchen
- Level: Second
- Area: 96 Square Feet
- Dimensions: 12 x 8
Heating
- Electric, Heat Pump
Cooling
- Electric
Appliances
- Laundry: Electric Dryer Hookup, In Basement
Features
- Vaulted Ceiling(s), Walk-In Closet(s)
- Flooring: Carpet, Wood
- Doors: Storm Door(s)
- Windows: Window Coverings, Skylight(s), Thermal Windows
- Basement: Basement BR,Daylight,Finished,Sump Pump,Walk-Out Access
- Number of fireplaces: 1
- Fireplace features: Great Room, Wood Burning
Interior area
- Total structure area: 2,520
- Total interior livable area: 2,520 sqft
- Finished area above ground: 1,372
- Finished area below ground: 1,148
Video & virtual tour
Property
Parking
- Total spaces: 2
- Parking features: Attached, Garage Faces Front
- Attached garage spaces: 2
Features
- Patio & porch: Deck
- Fencing: Wood
Lot
- Size: 0.28 Acres
- Features: City Lot
Details
- Parcel number: 0362304003004000
Construction
Type & style
- Home type: SingleFamily
- Architectural style: Traditional
- Property subtype: Single Family Residence
Materials
- Board & Batten Siding
- Roof: Composition
Condition
- Year built: 2001
Details
- Builder model: Langley
- Builder name: Chris George
Utilities & green energy
- Sewer: Public Sewer
- Water: Public
Community & HOA
Community
- Subdivision: Victory Woods
HOA
- Has HOA: No
Location
- Region: Spring Hill
Financial & listing details
- Price per square foot: $139/sqft
- Tax assessed value: $363,700
- Annual tax amount: $5,457
- Date on market: 10/16/2025
- Listing terms: Cash,Conventional,FHA,VA Loan
- Ownership: Private