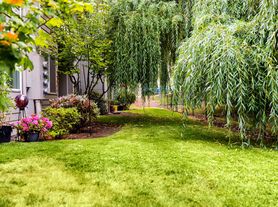DISCLAIMER: WE DO NOT ADVERTISE OUR LISTINGS ON CRAIGSLIST OR FACEBOOK MARKETPLACE; IF YOU SEE ONE OF OUR LISTINGS ON THOSE SITES PLEASE FLAG IT AS A FALSE AD. COMMUNICATION ABOUT OUR VACANCIES ARE DONE THROUGH SHOWMOJO VIA TEXT OR EMAIL. SHOWMOJO WILL COMMUNICATE ABOUT OUR VACANCIES AFTER BUSINESS HOURS, ON WEEKENDS AND HOLIDAYS. BUSINESS HOURS ARE MONDAYS FROM 9:30 AM UNTIL 5:00 PM AND TUESDAYS THROUGH THURSDAYS FROM 9:00 AM UNTIL 5:00 PM AND FRIDAYS FROM 9:00 AM UNTIL 1:00 PM (1:00 PM UNTIL 5:00 PM BY APPOINTMENT ONLY).
DON'T MISS OUT ON THIS BEAUTIFUL 2 LEVEL HOME! Features include 3 bedrooms, all on the upper level and are carpeted and have ceiling fans. The primary bedroom has a walk in closet and a vaulted ceiling as well as the primary bathroom which has tile floors and composite style countertops. The full main bathroom also has tile floors and composite countertops and is upstairs. The half bathroom is on the main floor. The great room has a gas fireplace on the main floor and LVP flooring. The kitchen has LVP flooring, composite type countertops and a pantry closet. All appliances in the kitchen are stainless steel including a side by side fridge with a water/ice dispenser, electric glass top range, microhood and a dishwasher and disposal. The laundry room is on the main floor and has tile flooring as well as a washer and a dryer included. Other features include central A/C, a home alarm system, double car garage with a door opener, a fully fenced back patio and a yard sprinkler system. Gas heat and gas water heater. NO SMOKING ON PREMISES! ADDITIONAL SECURITY DEPOSIT: $500.00 per pet. Pet rent: $55.00 a month per pet. HOA TAKES CARE OF THE SPRINKLER SYSTEM AND MOWING / EDGING THE LAWN. TENANTS WILL BE CHARGED MONTHLY FOR GARBAGE, COST DEPENDS ON THE LEVEL OF SERVICE REQUESTED.
Close to Blue Lake and Fairview Lake, freeway access, schools, parks, shopping and eateries.
PET POLICY: Maximum of two pets. Dog and / or cat has to be at least one year old, spayed / neutered and weigh fifty pounds or less.
LEASE TERM: 18 MONTHS
Schools: Fairview Elementary, Reynolds Middle, Reynolds High
Renter's Insurance is Required: $100,000 in liability.
Walk Score: 4 - Car-Dependent
Transit Score: N/A
Bike Score: 46 - Somewhat Bikeable
Directions: From NE Fairview Lake Wy. turn North onto NE 211th Ave. then turn East onto Pebble Ln.
Dwelling unit does not qualify as a ""Type A Unit"" (accessible unit) per Oregon structural building code.
NOTE: Application is NOT considered complete until receipt of screening charge per financially responsible person over 18 years of age as well as no missing info on the application. Contact Kerr Properties, Inc. for details. Terms and conditions apply. Applications are processed first come, first serve.
Tenants will automatically be enrolled in the furnace filter delivery program upon move-in for $10.00 a month if applicable unless proper notification is provided to Kerr Properties, Inc. within three business days from application approval.
Information deemed reliable but not guaranteed.
Composite Granite Countertops
Double Car Garage
Electric Range
Glass Top Range
Ice Maker
Lvp
Microhood
Vinyl Tile
Water Dispenser
House for rent
$2,795/mo
20598 NE Shore View Dr, Fairview, OR 97024
3beds
1,485sqft
Price may not include required fees and charges.
Single family residence
Available now
Cats, dogs OK
Air conditioner, central air, ceiling fan
In unit laundry
2 Attached garage spaces parking
Forced air
What's special
Home alarm systemGas fireplaceComposite style countertopsFully fenced back patioGas heatGas water heaterElectric range
- 7 days |
- -- |
- -- |
Travel times
Looking to buy when your lease ends?
Consider a first-time homebuyer savings account designed to grow your down payment with up to a 6% match & a competitive APY.
Facts & features
Interior
Bedrooms & bathrooms
- Bedrooms: 3
- Bathrooms: 3
- Full bathrooms: 2
- 1/2 bathrooms: 1
Heating
- Forced Air
Cooling
- Air Conditioner, Central Air, Ceiling Fan
Appliances
- Included: Dishwasher, Disposal, Dryer, Refrigerator, Washer
- Laundry: In Unit
Features
- Ceiling Fan(s), Walk In Closet
Interior area
- Total interior livable area: 1,485 sqft
Property
Parking
- Total spaces: 2
- Parking features: Attached, Garage
- Has attached garage: Yes
- Details: Contact manager
Features
- Patio & porch: Patio
- Exterior features: Heating system: ForcedAir, Sprinkler System, Walk In Closet
Details
- Parcel number: R481780
Construction
Type & style
- Home type: SingleFamily
- Property subtype: Single Family Residence
Community & HOA
Location
- Region: Fairview
Financial & listing details
- Lease term: Contact For Details
Price history
| Date | Event | Price |
|---|---|---|
| 11/13/2025 | Listed for rent | $2,795-12.7%$2/sqft |
Source: Zillow Rentals | ||
| 10/21/2025 | Listing removed | $3,200$2/sqft |
Source: Zillow Rentals | ||
| 10/20/2025 | Price change | $3,200-5.9%$2/sqft |
Source: Zillow Rentals | ||
| 9/15/2025 | Listed for rent | $3,400$2/sqft |
Source: Zillow Rentals | ||
| 6/4/2021 | Sold | $448,800+38.2%$302/sqft |
Source: | ||
