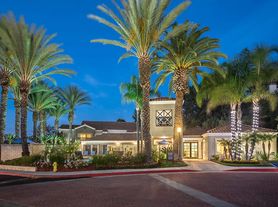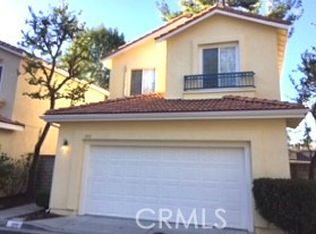Experience luxury living in this stunning, tri-level home located in the prestigious, gated South Pointe community of Diamond Bar. Zoned for the highly acclaimed Walnut Valley Unified School District. This spacious residence offers modern design and is perfect for multi-generational families or tenants seeking privacy and style.
Step inside to an open and inviting layout. The main level features a beautiful kitchen with soft-close dark cabinetry, granite countertops, a large center island, and high-end Monogram stainless steel appliances. The kitchen opens seamlessly to a spacious great room, which extends into a covered California room ideal for indoor-outdoor entertaining or relaxing. This level also includes a private bedroom suite, ideal for guests, extended family, or home office use.
The second floor features an expansive primary suite with a huge walk-in closet, private balcony, and a spa-inspired ensuite bathroom with dual sinks, elegant dark cabinetry, and separate wet/dry zones for ultimate functionality. Two spacious additional bedrooms on this floor share a convenient Jack-and-Jill bathroom, and the laundry room is also located on the second floor for added convenience.
The third floor offers a huge loft perfect as a media room, game room, or secondary living space which opens onto a large balcony, providing an ideal space for outdoor relaxation or entertaining. This level also includes another private bedroom suite, providing additional comfort and flexibility for extended family and guests.
The backyard is designed for easy maintenance, with artificial grass and a tranquil waterfall spillway fountain, creating a peaceful outdoor escape. Additional practical features include a 2-car garage with a decent-sized storage room inside, providing ample space for vehicles and extra belongings.**Leased solar panels for energy efficiency **Gated community living with enhanced security **Top-rated schools: Diamond Bar High School, South Point Middle School, Walnut Elementary School **Larkstone Park **Easy freeway access **Nearby shopping and dining. A true must-see this one won't last!
House for rent
$6,200/mo
20598 Shepherd Hills Dr, Diamond Bar, CA 91789
5beds
3,551sqft
Price may not include required fees and charges.
Singlefamily
Available now
No pets
Central air
In unit laundry
2 Attached garage spaces parking
Central
What's special
Huge loftPrivate balconyTranquil waterfall spillway fountainLarge balconyCovered california roomSpa-inspired ensuite bathroomLarge center island
- 59 days |
- -- |
- -- |
Zillow last checked: 8 hours ago
Listing updated: November 05, 2025 at 04:53am
Travel times
Looking to buy when your lease ends?
Consider a first-time homebuyer savings account designed to grow your down payment with up to a 6% match & a competitive APY.
Facts & features
Interior
Bedrooms & bathrooms
- Bedrooms: 5
- Bathrooms: 6
- Full bathrooms: 4
- 1/2 bathrooms: 2
Heating
- Central
Cooling
- Central Air
Appliances
- Included: Dryer, Washer
- Laundry: In Unit, Laundry Room, Upper Level
Features
- Bedroom on Main Level, Jack and Jill Bath, Loft, Primary Suite, Walk In Closet, Walk-In Closet(s)
Interior area
- Total interior livable area: 3,551 sqft
Property
Parking
- Total spaces: 2
- Parking features: Attached, Covered
- Has attached garage: Yes
- Details: Contact manager
Features
- Stories: 3
- Exterior features: Contact manager
Details
- Parcel number: 8765023017
Construction
Type & style
- Home type: SingleFamily
- Property subtype: SingleFamily
Condition
- Year built: 2017
Community & HOA
Location
- Region: Diamond Bar
Financial & listing details
- Lease term: 12 Months
Price history
| Date | Event | Price |
|---|---|---|
| 9/26/2025 | Listed for rent | $6,200$2/sqft |
Source: CRMLS #TR25225201 | ||
| 9/19/2025 | Sold | $1,720,000+23.7%$484/sqft |
Source: | ||
| 9/10/2025 | Pending sale | $1,390,000$391/sqft |
Source: | ||
| 8/20/2025 | Contingent | $1,390,000$391/sqft |
Source: | ||
| 8/12/2025 | Price change | $1,390,000-22.7%$391/sqft |
Source: | ||

