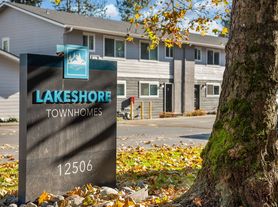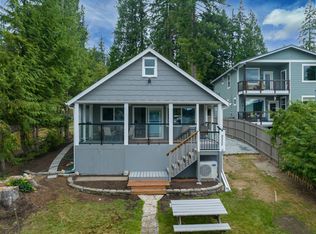Step into modern living with this gorgeous newly built 2025 home! Featuring a bright and open floor plan, the great room seamlessly flows into the kitchen, complete with a breakfast bar and informal dining area perfect for everyday meals or entertaining guests.
Highlights include:
Stunning views of the Cascade Mountains from both floors
Gourmet kitchen with quartz countertops, gas cooking, and designer cabinetry
Spacious primary suite with private bath & large walk-in closet
3 additional bedrooms + a loft for extra space
Built-in Smart Home features for comfort and convenience
Community perks: 2 parks, sports court, and play structure
Enjoy the best of both worlds modern living and small-town charm. This home is just minutes from grocery stores, banks, parks, lakes, and trails. Plus, you'll love shopping and dining in historic downtown Snohomish!
Rental Details:
Rent: $3,500/month
Security Deposit: One month's rent
Tenant income must be 3x the rent
Minimum credit score 650 required
No pets | No smoking
Available immediately
Utilities (electricity, water, sewage) are tenant's responsibility
Don't miss your chance to call this stunning home yours schedule a showing today!
Rental Details:
Rent: $3,500/month
Security Deposit: One month's rent
Tenant income must be 3x the rent
Minimum credit score 650 required
No pets | No smoking
Available immediately
Utilities (electricity, water, sewage) are tenant's responsibility
Apartment for rent
Accepts Zillow applications
$3,500/mo
206 18th Dr #104, Snohomish, WA 98290
4beds
1,878sqft
Price may not include required fees and charges.
Apartment
Available now
No pets
Central air
In unit laundry
Attached garage parking
Forced air
What's special
Gourmet kitchenLoft for extra spaceSpacious primary suitePrivate bathLarge walk-in closetBreakfast barInformal dining area
- 18 days |
- -- |
- -- |
Travel times
Facts & features
Interior
Bedrooms & bathrooms
- Bedrooms: 4
- Bathrooms: 3
- Full bathrooms: 2
- 1/2 bathrooms: 1
Heating
- Forced Air
Cooling
- Central Air
Appliances
- Included: Dishwasher, Dryer, Freezer, Microwave, Oven, Refrigerator, Washer
- Laundry: In Unit
Features
- Walk In Closet
- Flooring: Carpet, Hardwood
Interior area
- Total interior livable area: 1,878 sqft
Property
Parking
- Parking features: Attached
- Has attached garage: Yes
- Details: Contact manager
Features
- Exterior features: Heating system: Forced Air, Walk In Closet
Details
- Parcel number: 01230100010400
Construction
Type & style
- Home type: Apartment
- Property subtype: Apartment
Building
Management
- Pets allowed: No
Community & HOA
Location
- Region: Snohomish
Financial & listing details
- Lease term: 1 Year
Price history
| Date | Event | Price |
|---|---|---|
| 9/20/2025 | Listed for rent | $3,500$2/sqft |
Source: Zillow Rentals | ||
| 8/22/2025 | Sold | $729,995$389/sqft |
Source: | ||
| 7/21/2025 | Pending sale | $729,995$389/sqft |
Source: | ||
| 7/8/2025 | Price change | $729,995-1.4%$389/sqft |
Source: | ||
| 6/9/2025 | Listed for sale | $739,995$394/sqft |
Source: | ||
Neighborhood: 98290
There are 3 available units in this apartment building

