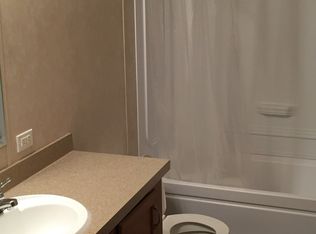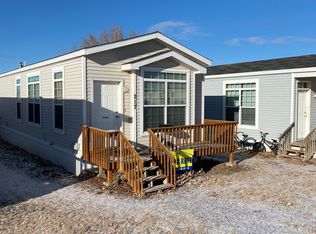Sold on 05/20/25
Price Unknown
206 2nd St SW, Belfield, ND 58622
3beds
1,216sqft
Mobile Home
Built in 2006
6,969.6 Square Feet Lot
$271,400 Zestimate®
$--/sqft
$1,032 Estimated rent
Home value
$271,400
$258,000 - $285,000
$1,032/mo
Zestimate® history
Loading...
Owner options
Explore your selling options
What's special
Ready to own your own place and not deal with landlords? This is the perfect, affordable solution. Come see this newly renovated, 3 bed, 2 bath, 2006 Centennial Home (16x80) on a post & pier foundation with a deck and 2 sheds. There is parking in the front and alley access in the back. The floor plan is open and has a spacious primary bedroom with a walk-in closet and bathroom. The kitchen features high end appliances, new cabinets and a breakfast counter. Belfield offers all of the benefits of a small town and is only 20 min down the interstate from Dickinson where you will find many amenities and jobs.
Zillow last checked: 8 hours ago
Listing updated: May 20, 2025 at 11:29am
Listed by:
Holly Martinson 701-290-5789,
HOME AND LAND COMPANY
Bought with:
Holly Martinson, 10569
HOME AND LAND COMPANY
Source: Great North MLS,MLS#: 4018081
Facts & features
Interior
Bedrooms & bathrooms
- Bedrooms: 3
- Bathrooms: 2
- Full bathrooms: 2
Bedroom 1
- Level: Main
Bedroom 2
- Level: Main
Bedroom 3
- Level: Main
Bathroom 1
- Level: Main
Bathroom 2
- Level: Main
Kitchen
- Level: Main
Laundry
- Level: Main
Living room
- Level: Main
Heating
- Forced Air, Natural Gas
Cooling
- Central Air
Appliances
- Included: Dishwasher, Dryer, Gas Range, Microwave, Microwave Hood, Refrigerator, Washer
- Laundry: Main Level
Features
- Audio Visual System, Ceiling Fan(s), Main Floor Bedroom, Primary Bath, Walk-In Closet(s)
- Flooring: Carpet
- Windows: Window Treatments
- Basement: None
- Has fireplace: No
Interior area
- Total structure area: 1,216
- Total interior livable area: 1,216 sqft
- Finished area above ground: 1,216
- Finished area below ground: 0
Property
Parking
- Parking features: Alley Access
Features
- Levels: One
- Stories: 1
- Exterior features: Fire Pit
- Fencing: None
Lot
- Size: 6,969 sqft
- Dimensions: 50 x 140
- Features: Level, Lot - Owned, Rectangular Lot
Details
- Additional structures: Shed(s)
- Parcel number: 46000106365250
Construction
Type & style
- Home type: MobileManufactured
- Architectural style: See Remarks
- Property subtype: Mobile Home
Materials
- Vinyl Siding
- Foundation: Pillar/Post/Pier
- Roof: Shingle
Condition
- New construction: No
- Year built: 2006
Utilities & green energy
- Sewer: Public Sewer
- Water: Public
- Utilities for property: Sewer Connected, Natural Gas Connected, Electricity Connected
Community & neighborhood
Location
- Region: Belfield
Other
Other facts
- Body type: Single Wide
- Listing terms: Cash,Conventional,No Seller Finance
Price history
| Date | Event | Price |
|---|---|---|
| 5/20/2025 | Sold | -- |
Source: Great North MLS #4018081 | ||
| 3/25/2025 | Pending sale | $100,000$82/sqft |
Source: Great North MLS #4018081 | ||
| 3/25/2025 | Contingent | $100,000$82/sqft |
Source: | ||
| 3/3/2025 | Listed for sale | $100,000+72.4%$82/sqft |
Source: | ||
| 5/5/2021 | Listing removed | -- |
Source: Badlands BOR | ||
Public tax history
| Year | Property taxes | Tax assessment |
|---|---|---|
| 2024 | $239 -66.3% | $59,200 -3% |
| 2023 | $709 +6% | $61,000 |
| 2022 | $668 +3.5% | $61,000 -0.2% |
Find assessor info on the county website
Neighborhood: 58622
Nearby schools
GreatSchools rating
- 6/10Belfield Elementary SchoolGrades: PK-6Distance: 0.4 mi
- NABelfield High SchoolGrades: 7-12Distance: 0.4 mi

