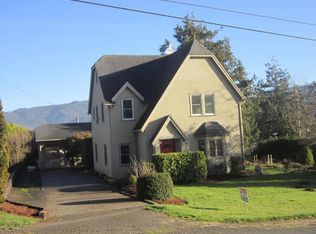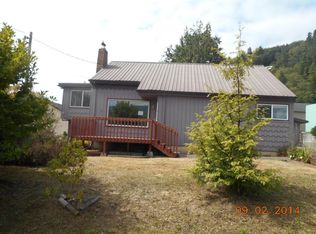Impeccable home built to be by the ocean; upgraded siding installation, windows/sliding glass doors manufactured to handle for high winds and drainage. The XL garage (boat & 2 car+ workshop area) & detached 25x12 garage w/ RV outlet, generator, sought after amenities in this fishing town. Two master suites on main living level, open floor plan w/vaulted ceilings, windows & sliding glass doors facing Bay & expansive deck spanning front.
This property is off market, which means it's not currently listed for sale or rent on Zillow. This may be different from what's available on other websites or public sources.


