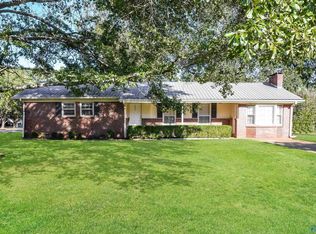Sold for $247,000
$247,000
206 Albert St SW, Decatur, AL 35601
3beds
2,100sqft
Single Family Residence
Built in 1962
0.35 Acres Lot
$243,700 Zestimate®
$118/sqft
$1,648 Estimated rent
Home value
$243,700
$197,000 - $302,000
$1,648/mo
Zestimate® history
Loading...
Owner options
Explore your selling options
What's special
Completely remodeled, practically new, 3-bedroom, 2-bathroom home in the heart of Decatur! This 2100 sq ft beauty boasts modern upgrades throughout, including a new roof, HVAC, windows, electrical, plumbing and quartz countertops. The spacious kitchen features a large island, sleek stainless steel appliances, new cabinets, and a stylish tile backsplash. You'll love the luxurious tile shower and new LVP flooring throughout the living spaces and master bedroom. Located near shopping, dining, and parks, this home offers both comfort and convenience. Don’t miss out on an amazing opportunity!! Rate buy down available!
Zillow last checked: 8 hours ago
Listing updated: May 21, 2025 at 02:32pm
Listed by:
Brandon Hardiman 256-583-3729,
Leading Edge R.E. Group-Mad.
Bought with:
Blake Johnson, 124644
Keller Williams Realty Madison
Source: ValleyMLS,MLS#: 21885778
Facts & features
Interior
Bedrooms & bathrooms
- Bedrooms: 3
- Bathrooms: 2
- Full bathrooms: 1
- 3/4 bathrooms: 1
Primary bedroom
- Features: Ceiling Fan(s), Smooth Ceiling, LVP
- Level: First
- Area: 195
- Dimensions: 13 x 15
Bedroom 2
- Features: Carpet, Smooth Ceiling
- Level: First
- Area: 156
- Dimensions: 13 x 12
Bedroom 3
- Features: Carpet, Smooth Ceiling
- Level: First
- Area: 156
- Dimensions: 13 x 12
Bathroom 1
- Features: Recessed Lighting, Smooth Ceiling, LVP
- Level: First
- Area: 48
- Dimensions: 6 x 8
Bathroom 2
- Features: Recessed Lighting, Smooth Ceiling, LVP
- Level: First
- Area: 42
- Dimensions: 6 x 7
Dining room
- Features: Smooth Ceiling, LVP
- Level: First
- Area: 96
- Dimensions: 8 x 12
Kitchen
- Features: Kitchen Island, Recessed Lighting, Smooth Ceiling, Tile, LVP, Quartz
- Level: First
- Area: 144
- Dimensions: 12 x 12
Living room
- Features: Ceiling Fan(s), Smooth Ceiling, LVP
- Level: First
- Area: 240
- Dimensions: 12 x 20
Heating
- Central 1
Cooling
- Central 1
Appliances
- Included: Range, Dishwasher, Microwave, Disposal
Features
- Basement: Crawl Space
- Has fireplace: No
- Fireplace features: None
Interior area
- Total interior livable area: 2,100 sqft
Property
Parking
- Parking features: Garage-Two Car, Garage-Attached, Driveway-Concrete, Oversized
Features
- Levels: One
- Stories: 1
Lot
- Size: 0.35 Acres
Details
- Parcel number: 0309302001057.000
Construction
Type & style
- Home type: SingleFamily
- Architectural style: Ranch
- Property subtype: Single Family Residence
Condition
- New construction: No
- Year built: 1962
Utilities & green energy
- Sewer: Public Sewer
- Water: Public
Community & neighborhood
Location
- Region: Decatur
- Subdivision: Brookhaven
Price history
| Date | Event | Price |
|---|---|---|
| 5/20/2025 | Sold | $247,000-1.2%$118/sqft |
Source: | ||
| 4/24/2025 | Pending sale | $249,900$119/sqft |
Source: | ||
| 4/17/2025 | Price change | $249,900-5.7%$119/sqft |
Source: | ||
| 4/9/2025 | Listed for sale | $264,900$126/sqft |
Source: | ||
| 4/7/2025 | Listing removed | $264,900$126/sqft |
Source: | ||
Public tax history
| Year | Property taxes | Tax assessment |
|---|---|---|
| 2024 | $573 +10.5% | $13,700 +9.6% |
| 2023 | $519 | $12,500 |
| 2022 | $519 +21.9% | $12,500 +8.5% |
Find assessor info on the county website
Neighborhood: 35601
Nearby schools
GreatSchools rating
- 4/10Banks-Caddell Elementary SchoolGrades: PK-5Distance: 1.2 mi
- 6/10Cedar Ridge Middle SchoolGrades: 6-8Distance: 2.3 mi
- 7/10Austin High SchoolGrades: 10-12Distance: 3.6 mi
Schools provided by the listing agent
- Elementary: Banks-Caddell
- Middle: Austin Middle
- High: Austin
Source: ValleyMLS. This data may not be complete. We recommend contacting the local school district to confirm school assignments for this home.
Get pre-qualified for a loan
At Zillow Home Loans, we can pre-qualify you in as little as 5 minutes with no impact to your credit score.An equal housing lender. NMLS #10287.
Sell with ease on Zillow
Get a Zillow Showcase℠ listing at no additional cost and you could sell for —faster.
$243,700
2% more+$4,874
With Zillow Showcase(estimated)$248,574
