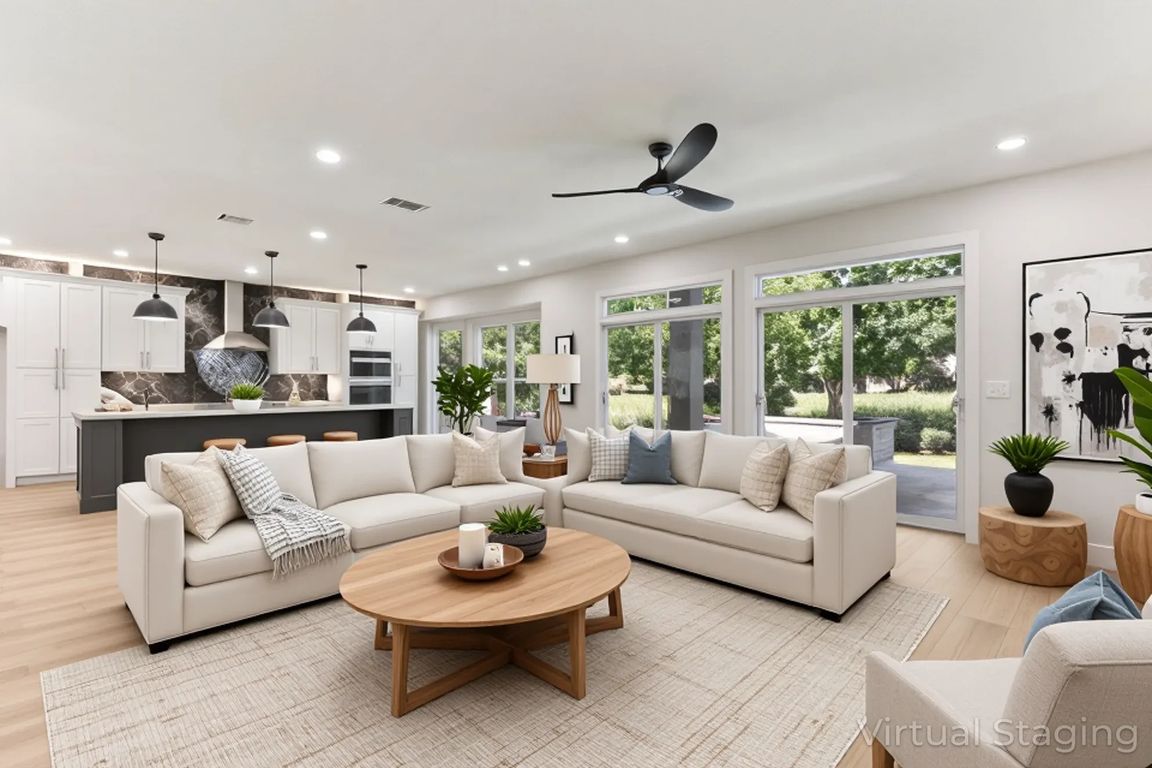
ActivePrice cut: $50K (9/11)
$649,000
3beds
2,374sqft
206 Armstrong Dr, Georgetown, TX 78633
3beds
2,374sqft
Single family residence
Built in 2005
7,814 sqft
2 Attached garage spaces
$273 price/sqft
$1,900 annually HOA fee
What's special
Porch detailsOpen floor planFresh paintRecessed lightingProfessionally cleaned stoneworkStainless steel appliancesLow-e glass windows
Fully renovated 3 bedroom, 2 bathroom home with 2,374 sq. ft. in Sun City! Thoughtfully redesigned, this residence offers a reimagined open floor plan with a spacious great room, a stunning designer kitchen featuring quartz countertops, custom backsplash, new cabinetry, stainless steel appliances, and a custom coffee and beverage bar with ...
- 57 days |
- 375 |
- 10 |
Source: Central Texas MLS,MLS#: 591278 Originating MLS: Temple Belton Board of REALTORS
Originating MLS: Temple Belton Board of REALTORS
Travel times
Living Room
Kitchen
Primary Bedroom
Zillow last checked: 7 hours ago
Listing updated: September 17, 2025 at 10:22pm
Listed by:
Lisa Copeland 512-705-5501,
eXp Realty, LLC
Source: Central Texas MLS,MLS#: 591278 Originating MLS: Temple Belton Board of REALTORS
Originating MLS: Temple Belton Board of REALTORS
Facts & features
Interior
Bedrooms & bathrooms
- Bedrooms: 3
- Bathrooms: 2
- Full bathrooms: 2
Heating
- Central, Natural Gas
Cooling
- Central Air, Electric, 1 Unit
Appliances
- Included: Double Oven, Dishwasher, Gas Cooktop, Disposal, Gas Water Heater, Range Hood, Water Heater, Some Electric Appliances, Some Gas Appliances, Cooktop, Microwave, Water Softener Owned
- Laundry: Washer Hookup, Laundry Room
Features
- All Bedrooms Down, Bookcases, Built-in Features, Ceiling Fan(s), Crown Molding, Dry Bar, Double Vanity, Home Office, Open Floorplan, Separate Shower, Tub Shower, Walk-In Closet(s), Custom Cabinets, Kitchen Island, Kitchen/Family Room Combo, Pantry
- Flooring: Tile, Vinyl
- Attic: Access Only
- Has fireplace: No
- Fireplace features: None
Interior area
- Total interior livable area: 2,374 sqft
Video & virtual tour
Property
Parking
- Total spaces: 2
- Parking features: Attached, Door-Single, Garage Faces Front, Garage, Garage Door Opener
- Attached garage spaces: 2
Features
- Levels: One
- Stories: 1
- Patio & porch: Covered, Patio, Porch
- Exterior features: Covered Patio, Porch, Rain Gutters
- Pool features: Community, Other, See Remarks
- Fencing: None
- Has view: Yes
- View description: None
- Body of water: None
Lot
- Size: 7,814.66 Square Feet
Details
- Parcel number: R465646
Construction
Type & style
- Home type: SingleFamily
- Architectural style: Traditional
- Property subtype: Single Family Residence
Materials
- Stone Veneer, Stucco
- Foundation: Slab
- Roof: Composition,Shingle
Condition
- Resale
- Year built: 2005
Utilities & green energy
- Sewer: Public Sewer
- Water: Public
- Utilities for property: Electricity Available, Natural Gas Available, High Speed Internet Available, Underground Utilities, Water Available
Community & HOA
Community
- Features: Clubhouse, Dog Park, Fitness Center, Golf, Playground, Park, Tennis Court(s), Trails/Paths, Community Pool, Sidewalks
- Subdivision: Sun City Georgetown Neighborhood 22 PUD
HOA
- Has HOA: Yes
- HOA fee: $1,900 annually
- HOA name: Sun City Community Association
Location
- Region: Georgetown
Financial & listing details
- Price per square foot: $273/sqft
- Tax assessed value: $518,633
- Annual tax amount: $3,211
- Date on market: 8/29/2025
- Listing agreement: Exclusive Right To Sell
- Listing terms: Cash,Conventional,FHA,VA Loan
- Electric utility on property: Yes
- Road surface type: Asphalt