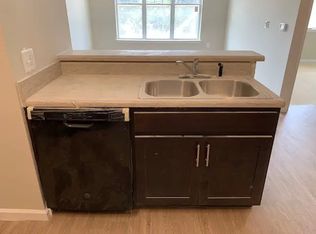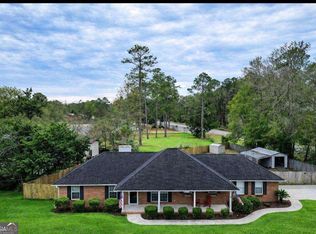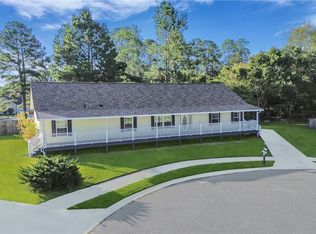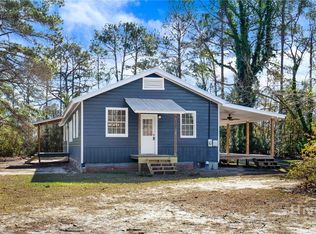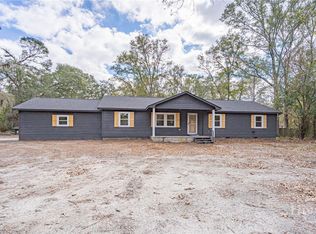Great house close to town. All brick home on over an acre. Close to schools ad shopping. Fenced yard with gazeebo. Large kitchen with plenty of cabinets. Room to grow
Active
$360,000
206 Ash Branch Rd, Pembroke, GA 31321
3beds
2,789sqft
Est.:
Single Family Residence
Built in 1995
1.39 Acres Lot
$357,400 Zestimate®
$129/sqft
$-- HOA
What's special
- 14 days |
- 429 |
- 13 |
Likely to sell faster than
Zillow last checked: 8 hours ago
Listing updated: January 26, 2026 at 08:29am
Listed by:
Gigi Costlow 912-687-5589,
RE/MAX Preferred Realty,
Michelle Rushing 912-531-1172,
RE/MAX Preferred Realty
Source: GAMLS,MLS#: 10679173
Tour with a local agent
Facts & features
Interior
Bedrooms & bathrooms
- Bedrooms: 3
- Bathrooms: 2
- Full bathrooms: 2
- Main level bathrooms: 2
- Main level bedrooms: 3
Rooms
- Room types: Family Room
Heating
- Central, Electric
Cooling
- Central Air
Appliances
- Included: Dishwasher, Oven/Range (Combo)
- Laundry: Mud Room
Features
- Bookcases, Master On Main Level
- Flooring: Laminate
- Basement: None
- Number of fireplaces: 1
Interior area
- Total structure area: 2,789
- Total interior livable area: 2,789 sqft
- Finished area above ground: 2,789
- Finished area below ground: 0
Property
Parking
- Parking features: Garage
- Has garage: Yes
Features
- Levels: One
- Stories: 1
Lot
- Size: 1.39 Acres
- Features: Level
Details
- Parcel number: P05 01 010
Construction
Type & style
- Home type: SingleFamily
- Architectural style: Brick 4 Side
- Property subtype: Single Family Residence
Materials
- Brick
- Roof: Composition
Condition
- Resale
- New construction: No
- Year built: 1995
Utilities & green energy
- Sewer: Public Sewer
- Water: Public
- Utilities for property: Electricity Available, Phone Available
Community & HOA
Community
- Features: None
- Subdivision: none
HOA
- Has HOA: No
- Services included: None
Location
- Region: Pembroke
Financial & listing details
- Price per square foot: $129/sqft
- Tax assessed value: $337,900
- Annual tax amount: $4,394
- Date on market: 1/25/2026
- Cumulative days on market: 14 days
- Listing agreement: Exclusive Right To Sell
- Electric utility on property: Yes
Estimated market value
$357,400
$340,000 - $375,000
$2,400/mo
Price history
Price history
| Date | Event | Price |
|---|---|---|
| 1/26/2026 | Listed for sale | $360,000+7.1%$129/sqft |
Source: | ||
| 12/23/2025 | Sold | $336,200-9.1%$121/sqft |
Source: Public Record Report a problem | ||
| 2/6/2024 | Sold | $370,000+0%$133/sqft |
Source: | ||
| 12/19/2023 | Pending sale | $369,900$133/sqft |
Source: | ||
| 12/1/2023 | Listed for sale | $369,900$133/sqft |
Source: | ||
Public tax history
Public tax history
| Year | Property taxes | Tax assessment |
|---|---|---|
| 2024 | $4,431 +166.9% | $135,160 +36.7% |
| 2023 | $1,660 +72.1% | $98,880 +27.8% |
| 2022 | $965 -9.9% | $77,360 -3.2% |
Find assessor info on the county website
BuyAbility℠ payment
Est. payment
$2,082/mo
Principal & interest
$1719
Property taxes
$237
Home insurance
$126
Climate risks
Neighborhood: 31321
Nearby schools
GreatSchools rating
- 9/10Bryan County Elementary SchoolGrades: PK-5Distance: 0.9 mi
- 5/10Bryan County Middle SchoolGrades: 6-8Distance: 0.9 mi
- 5/10Bryan County High SchoolGrades: 9-12Distance: 0.9 mi
Schools provided by the listing agent
- Elementary: Bryan County
- Middle: Bryan County
- High: Bryan County
Source: GAMLS. This data may not be complete. We recommend contacting the local school district to confirm school assignments for this home.
- Loading
- Loading
