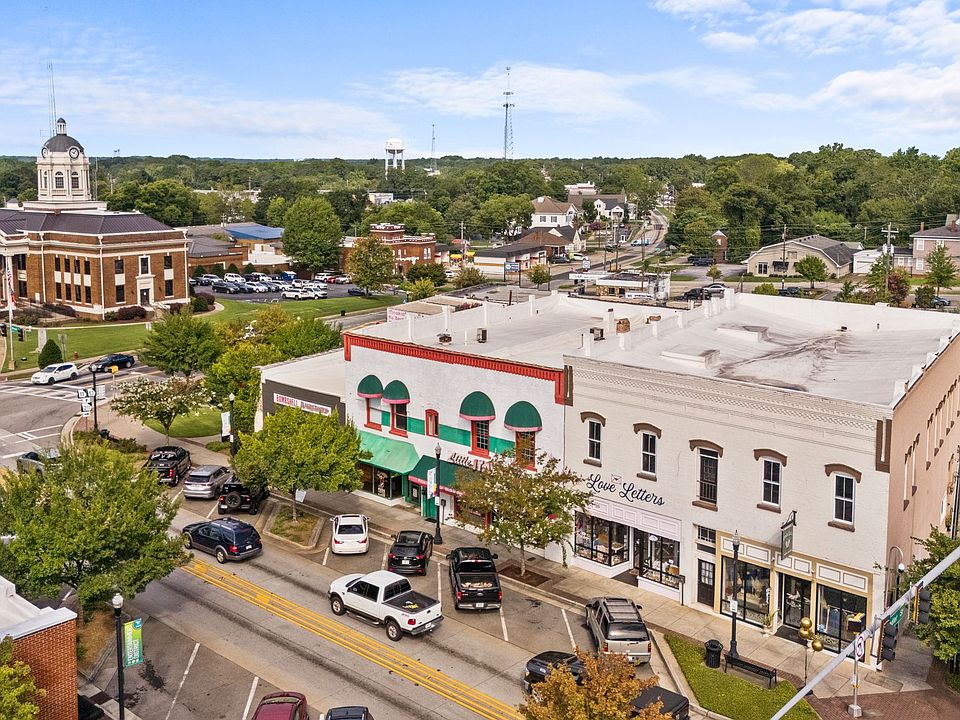Grand Opening....$10,000 Closing Cost and or Rate Incentive with Davidson Homes Mortgage. Cedar Farms featuring 99 adorable yet spacious homes located in a quaint enclave. Harrison G Ranch Plan Featuring.... 9ft Ceilings, Electric Fireplace in Family Room, Tray Ceiling in Owner's Bedroom, Covered Patio, Gourmet Kitchen, and Oak Box Tread Steps. Enjoy a relaxing lifestyle with all the amenities such as: Swim, Pool Cabana, Tennis/Pickleball, Playground, and Beautiful Homesites.
Active
Special offer
$465,830
206 Atlas Ln, Winder, GA 30680
4beds
2,559sqft
Single Family Residence, Residential
Built in 2026
8,407.08 Square Feet Lot
$465,800 Zestimate®
$182/sqft
$95/mo HOA
What's special
Covered patioOak box tread stepsGourmet kitchen
Call: (470) 310-5891
- 4 days |
- 51 |
- 3 |
Zillow last checked: 8 hours ago
Listing updated: November 04, 2025 at 05:04am
Listing Provided by:
Stacie Stroud Williams,
Davidson Realty GA, LLC
Source: FMLS GA,MLS#: 7674963
Travel times
Schedule tour
Select your preferred tour type — either in-person or real-time video tour — then discuss available options with the builder representative you're connected with.
Facts & features
Interior
Bedrooms & bathrooms
- Bedrooms: 4
- Bathrooms: 4
- Full bathrooms: 3
- 1/2 bathrooms: 1
- Main level bathrooms: 3
- Main level bedrooms: 4
Rooms
- Room types: Library, Office
Primary bedroom
- Features: Roommate Floor Plan
- Level: Roommate Floor Plan
Bedroom
- Features: Roommate Floor Plan
Primary bathroom
- Features: Double Vanity, Shower Only
Dining room
- Features: Open Concept, Seats 12+
Kitchen
- Features: Breakfast Bar, Kitchen Island, Pantry Walk-In, Solid Surface Counters, View to Family Room
Heating
- Central
Cooling
- Central Air, Zoned
Appliances
- Included: Dishwasher, Disposal, Gas Cooktop, Microwave
- Laundry: Laundry Room, Main Level
Features
- Double Vanity, Entrance Foyer, High Ceilings 9 ft Main, Recessed Lighting, Tray Ceiling(s), Walk-In Closet(s)
- Flooring: Carpet, Luxury Vinyl
- Windows: Insulated Windows
- Basement: None
- Number of fireplaces: 1
- Fireplace features: Family Room, Insert
- Common walls with other units/homes: No Common Walls
Interior area
- Total structure area: 2,559
- Total interior livable area: 2,559 sqft
- Finished area above ground: 2,559
Video & virtual tour
Property
Parking
- Total spaces: 4
- Parking features: Attached, Garage, Garage Door Opener, Garage Faces Front, Level Driveway
- Attached garage spaces: 2
- Has uncovered spaces: Yes
Accessibility
- Accessibility features: Accessible Bedroom, Accessible Closets, Accessible Entrance, Accessible Full Bath, Accessible Kitchen
Features
- Levels: Two
- Stories: 2
- Patio & porch: Covered
- Exterior features: Private Yard
- Pool features: None
- Spa features: None
- Fencing: None
- Has view: Yes
- View description: Neighborhood
- Waterfront features: None
- Body of water: None
Lot
- Size: 8,407.08 Square Feet
- Dimensions: 70 x120
- Features: Back Yard, Cleared, Level
Details
- Additional structures: Other
- Other equipment: None
- Horse amenities: None
Construction
Type & style
- Home type: SingleFamily
- Architectural style: Cottage,Ranch,Traditional
- Property subtype: Single Family Residence, Residential
Materials
- Brick, Cement Siding
- Foundation: Slab
- Roof: Composition
Condition
- Under Construction
- New construction: Yes
- Year built: 2026
Details
- Builder name: Davidson Homes - Atlanta Region
- Warranty included: Yes
Utilities & green energy
- Electric: 110 Volts
- Sewer: Public Sewer
- Water: Private
- Utilities for property: Cable Available, Electricity Available, Sewer Available, Underground Utilities, Water Available
Green energy
- Energy efficient items: Thermostat
- Energy generation: None
Community & HOA
Community
- Features: Homeowners Assoc, Near Schools, Near Shopping, Playground, Pool, Sidewalks, Street Lights, Tennis Court(s)
- Security: Smoke Detector(s)
- Subdivision: Cedar Farms
HOA
- Has HOA: Yes
- Services included: Reserve Fund, Swim
- HOA fee: $1,140 annually
Location
- Region: Winder
Financial & listing details
- Price per square foot: $182/sqft
- Date on market: 11/1/2025
- Cumulative days on market: 4 days
- Listing terms: 1031 Exchange,Cash,Conventional,FHA,VA Loan
- Electric utility on property: Yes
- Road surface type: Asphalt
About the community
Welcome to Cedar Farms - Refined Living in the Heart of Winder
Just 3 miles from downtown and with easy access to I-85, Cedar Farms is an exclusive new community offering five thoughtfully designed floor plans in a prime location. Enjoy quick getaways to Lake Lanier, wine tastings at Chateau Elan Winery & Resort, and the charm of nearby Winder-all just minutes from your doorstep.
Life at Cedar Farms is about more than just a beautiful home. It's where pickleball matches, bocce games, and neighborly BBQs bring people together. Designed for comfort, connection, and convenience, every detail supports a lifestyle you'll love.
Limited Time: Get up to $15,000 in closing costs!
For a limited time, Davidson Homes offering up to $15,000 in closing costs on select quick move-in homes.Source: Davidson Homes, Inc.

