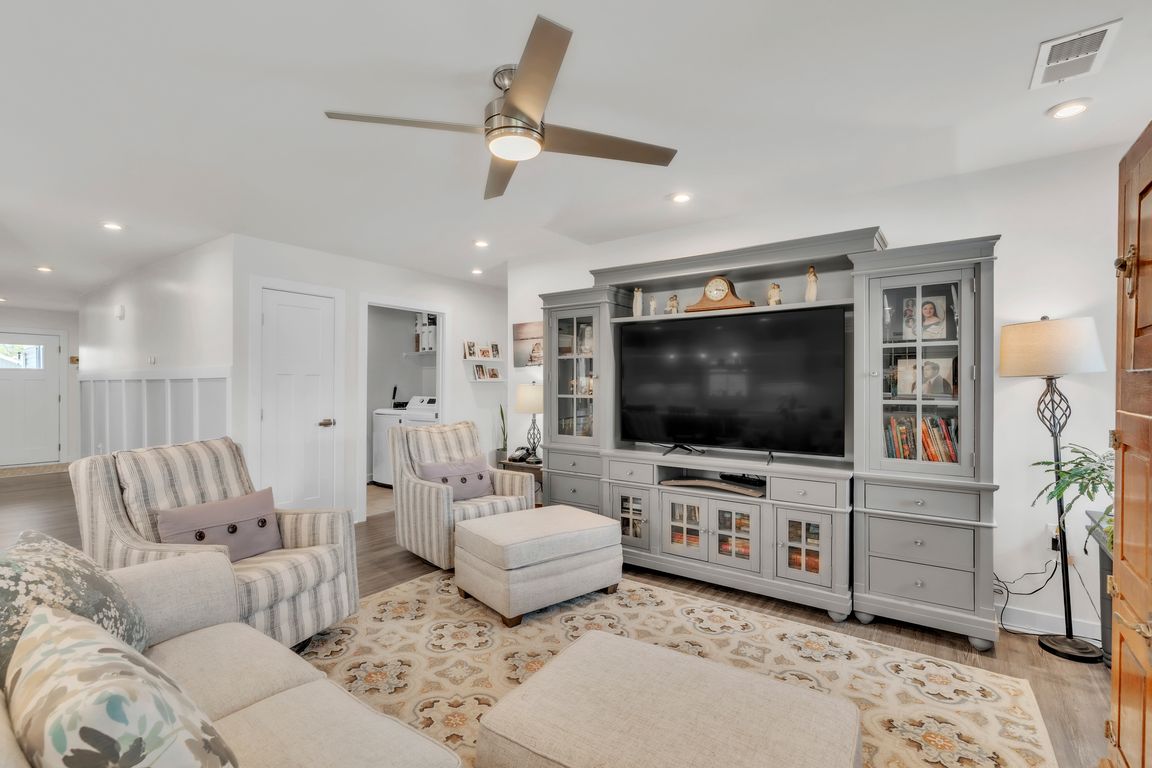
For sale
$375,000
3beds
1,717sqft
206 Bending Branch Rd, Greenville, SC 29605
3beds
1,717sqft
Single family residence, residential
Built in 2021
6,969 sqft
2 Attached garage spaces
$218 price/sqft
What's special
Modern finishesIrrigated raised garden bedsOutdoor luxuryModern style and comfortOpen-concept floor planDedicated office spaceCovered back porch
Stunning 3-Bedroom Home with Backyard Oasis in Greenville, SC!!! Welcome to this beautiful 3-bedroom, 2-bathroom home with an office, perfectly blending modern style and comfort in one of Greenville’s most desirable neighborhoods, Woodland Pointe. Built in 2021 and offering 1,717 square feet of single-level living, this home is designed with ...
- 9 days
- on Zillow |
- 3,866 |
- 217 |
Source: Greater Greenville AOR,MLS#: 1569400
Travel times
Living Room
Kitchen
Primary Bedroom
Zillow last checked: 7 hours ago
Listing updated: September 22, 2025 at 10:42am
Listed by:
Charles Licha 864-920-3607,
ChuckTown Homes PB KW
Source: Greater Greenville AOR,MLS#: 1569400
Facts & features
Interior
Bedrooms & bathrooms
- Bedrooms: 3
- Bathrooms: 2
- Full bathrooms: 2
- Main level bathrooms: 2
- Main level bedrooms: 3
Rooms
- Room types: Office/Study
Primary bedroom
- Area: 210
- Dimensions: 15 x 14
Bedroom 2
- Area: 143
- Dimensions: 13 x 11
Bedroom 3
- Area: 154
- Dimensions: 14 x 11
Primary bathroom
- Features: Double Sink, Full Bath, Shower Only, Walk-In Closet(s)
- Level: Main
Dining room
- Area: 130
- Dimensions: 13 x 10
Kitchen
- Area: 182
- Dimensions: 13 x 14
Living room
- Area: 300
- Dimensions: 15 x 20
Bonus room
- Area: 140
- Dimensions: 14 x 10
Heating
- Electric, Forced Air
Cooling
- Central Air, Electric
Appliances
- Included: Dishwasher, Range, Microwave, Electric Water Heater
- Laundry: 1st Floor, Walk-in, Electric Dryer Hookup, Washer Hookup
Features
- High Ceilings, Ceiling Smooth, Open Floorplan, Walk-In Closet(s), Countertops – Quartz, Pantry
- Flooring: Carpet, Ceramic Tile, Luxury Vinyl
- Basement: None
- Attic: Pull Down Stairs,Storage
- Has fireplace: No
- Fireplace features: None
Interior area
- Total interior livable area: 1,717 sqft
Video & virtual tour
Property
Parking
- Total spaces: 2
- Parking features: Attached, Driveway, Concrete
- Attached garage spaces: 2
- Has uncovered spaces: Yes
Features
- Levels: One
- Stories: 1
- Patio & porch: Patio, Rear Porch
- Exterior features: Under Ground Irrigation
- Has private pool: Yes
- Pool features: In Ground
- Fencing: Fenced
Lot
- Size: 6,969.6 Square Feet
- Dimensions: 120 x 59 x 120 x 59
- Features: Sidewalk, Sprklr In Grnd-Full Yard, 1/2 Acre or Less
- Topography: Level
Details
- Parcel number: 0413.0701014.00
Construction
Type & style
- Home type: SingleFamily
- Architectural style: Ranch
- Property subtype: Single Family Residence, Residential
Materials
- Stone, Vinyl Siding
- Foundation: Slab
- Roof: Composition
Condition
- Year built: 2021
Utilities & green energy
- Sewer: Public Sewer
- Water: Public
Community & HOA
Community
- Features: Common Areas, Street Lights, Sidewalks, Lawn Maintenance, Dog Park, Landscape Maintenance
- Security: Smoke Detector(s)
- Subdivision: Woodland Pointe
HOA
- Has HOA: Yes
- Services included: Maintenance Grounds, Street Lights, By-Laws, Restrictive Covenants
Location
- Region: Greenville
Financial & listing details
- Price per square foot: $218/sqft
- Date on market: 9/15/2025