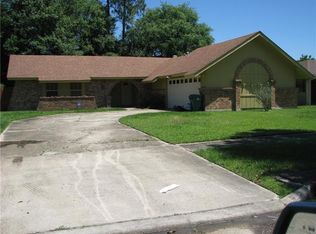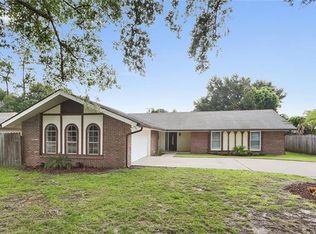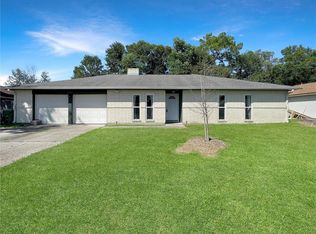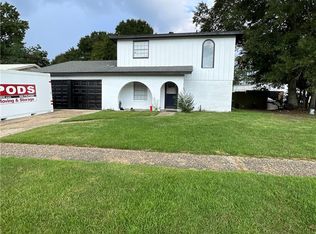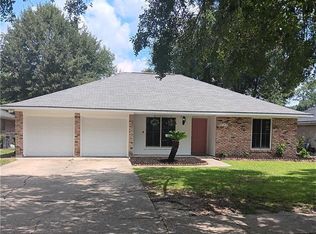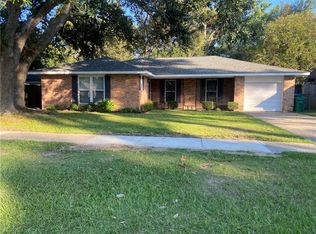Charming Raised Home in the Heart of Slidell's Wimbledon Subdivision!
Discover this spacious 3-bedroom, 2-bathroom home located in the highly desirable Wimbledon neighborhood. Enjoy easy access to the interstate, nearby hospitals, and shopping centers. The expansive backyard is ideafor entertaining guests or relaxing outdoors. With its open-concept layout, this home offers endless possibilities to make it your own. Don’t miss the chance to see this gem—schedule your showing today!
Active
$195,000
206 Canberra Ct, Slidell, LA 70458
3beds
1,470sqft
Est.:
Single Family Residence
Built in 1975
8,398.37 Square Feet Lot
$-- Zestimate®
$133/sqft
$-- HOA
What's special
Expansive backyardOpen-concept layout
- 299 days |
- 66 |
- 3 |
Zillow last checked: 8 hours ago
Listing updated: June 28, 2025 at 08:42am
Listed by:
Nancy Arnoult 504-296-6311,
Compass Covington (LATT27) 985-626-8589,
Monique King 504-251-3515,
Compass Covington (LATT27)
Source: GSREIN,MLS#: 2487238
Tour with a local agent
Facts & features
Interior
Bedrooms & bathrooms
- Bedrooms: 3
- Bathrooms: 2
- Full bathrooms: 2
Primary bedroom
- Description: Flooring: Tile
- Level: Lower
- Dimensions: 10x15
Bedroom
- Description: Flooring: Carpet
- Level: Lower
- Dimensions: 9x10
Bedroom
- Description: Flooring: Carpet
- Level: Lower
- Dimensions: 10x14
Dining room
- Description: Flooring: Tile
- Level: Lower
- Dimensions: 16x14
Kitchen
- Description: Flooring: Tile
- Level: Lower
- Dimensions: 9.7x14
Living room
- Description: Flooring: Tile
- Level: Lower
- Dimensions: 18.3x11.3
Heating
- Has Heating (Unspecified Type)
Cooling
- 1 Unit
Appliances
- Included: Dishwasher, Oven, Range
- Laundry: Washer Hookup, Dryer Hookup
Features
- Has fireplace: No
- Fireplace features: None
Interior area
- Total structure area: 1,500
- Total interior livable area: 1,470 sqft
Property
Parking
- Parking features: Carport, Driveway
- Has carport: Yes
- Has uncovered spaces: Yes
Features
- Levels: One
- Stories: 1
- Patio & porch: Porch
- Exterior features: Fence, Porch
Lot
- Size: 8,398.37 Square Feet
- Dimensions: 120 x 70
- Features: City Lot, Rectangular Lot
Details
- Additional structures: Shed(s)
- Parcel number: 89194
- Special conditions: None
Construction
Type & style
- Home type: SingleFamily
- Architectural style: Traditional
- Property subtype: Single Family Residence
Materials
- Brick
- Foundation: Raised, Slab
- Roof: Shingle
Condition
- Very Good Condition
- Year built: 1975
Utilities & green energy
- Sewer: Public Sewer
- Water: Public
Community & HOA
Community
- Subdivision: Wimbledon
HOA
- Has HOA: No
Location
- Region: Slidell
Financial & listing details
- Price per square foot: $133/sqft
- Tax assessed value: $100,490
- Annual tax amount: $620
- Date on market: 2/14/2025
Estimated market value
Not available
Estimated sales range
Not available
Not available
Price history
Price history
| Date | Event | Price |
|---|---|---|
| 6/28/2025 | Price change | $195,000-9.3%$133/sqft |
Source: | ||
| 4/2/2025 | Price change | $215,000-6.1%$146/sqft |
Source: | ||
| 2/14/2025 | Listed for sale | $229,000$156/sqft |
Source: | ||
Public tax history
Public tax history
| Year | Property taxes | Tax assessment |
|---|---|---|
| 2024 | $620 -5.8% | $10,049 |
| 2023 | $659 +256.1% | $10,049 +79.4% |
| 2022 | $185 +374.2% | $5,600 |
Find assessor info on the county website
BuyAbility℠ payment
Est. payment
$938/mo
Principal & interest
$756
Property taxes
$114
Home insurance
$68
Climate risks
Neighborhood: 70458
Nearby schools
GreatSchools rating
- 7/10Bonne Ecole Elementary SchoolGrades: PK-6Distance: 0.6 mi
- 4/10Slidell Junior High SchoolGrades: 7-8Distance: 1.3 mi
- 5/10Slidell High SchoolGrades: 9-12Distance: 0.8 mi
- Loading
- Loading
