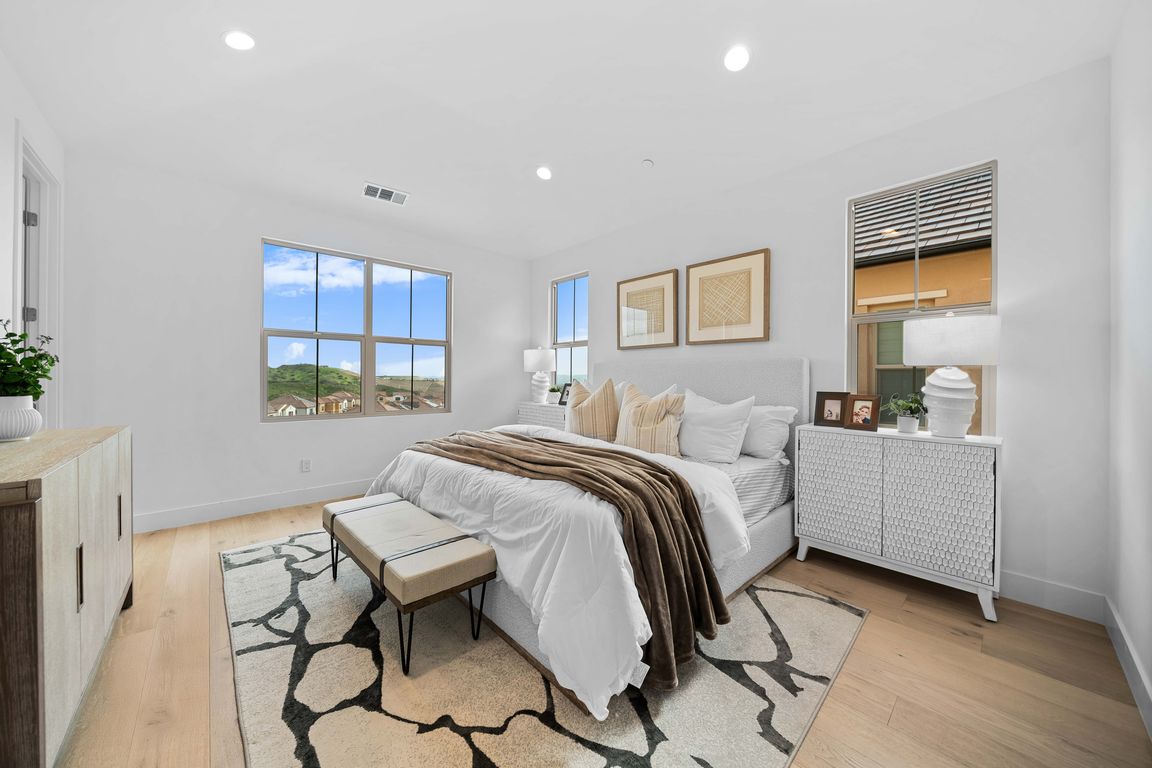
New construction
$4,398,000
4beds
2,821sqft
206 Collino, Irvine, CA 92602
4beds
2,821sqft
Single family residence
Built in 2025
4,320 sqft
2 Attached garage spaces
$1,559 price/sqft
$320 monthly HOA fee
What's special
VIEW,VIEW,VIEW -180° Panoramic City & Sunset Views | Solar Paid Off | Perched on a private hillside lot, this brand-new, never-lived-in residence offers 4 bedrooms, 3 bathrooms, and luxurious designer upgrades throughout. Experience elegance and functionality with open-concept living, a spacious great room, and a gourmet kitchen featuring a large granite ...
- 247 days |
- 307 |
- 8 |
Source: CRMLS,MLS#: OC25237434 Originating MLS: California Regional MLS
Originating MLS: California Regional MLS
Travel times
Kitchen
Living Room
Primary Bedroom
Primary Bathroom
Living Room
Bedroom
Zillow last checked: 8 hours ago
Listing updated: November 15, 2025 at 05:12pm
Listing Provided by:
Jinghang Martin DRE #01971551 818-731-5668,
Advanced Real Estate Agency Inc
Source: CRMLS,MLS#: OC25237434 Originating MLS: California Regional MLS
Originating MLS: California Regional MLS
Facts & features
Interior
Bedrooms & bathrooms
- Bedrooms: 4
- Bathrooms: 3
- Full bathrooms: 3
- Main level bathrooms: 1
- Main level bedrooms: 1
Rooms
- Room types: Bedroom, Family Room, Kitchen, Laundry, Loft, Living Room, Office, Other
Bedroom
- Features: Bedroom on Main Level
Bedroom
- Features: Multi-Level Bedroom
Bathroom
- Features: Bathroom Exhaust Fan, Separate Shower, Upgraded
Other
- Features: Walk-In Closet(s)
Cooling
- Central Air
Appliances
- Included: 6 Burner Stove, Dishwasher, Disposal, Gas Oven, Gas Range, Microwave, Refrigerator, Tankless Water Heater
- Laundry: Washer Hookup, Inside, Laundry Room
Features
- Eat-in Kitchen, High Ceilings, Open Floorplan, Bedroom on Main Level, Loft, Walk-In Closet(s)
- Flooring: Tile, Wood
- Has fireplace: No
- Fireplace features: None
- Common walls with other units/homes: No Common Walls
Interior area
- Total interior livable area: 2,821 sqft
Property
Parking
- Total spaces: 2
- Parking features: Garage - Attached
- Attached garage spaces: 2
Accessibility
- Accessibility features: None
Features
- Levels: Two
- Stories: 2
- Entry location: 1
- Pool features: Above Ground, Community, Association
- Has spa: Yes
- Spa features: Association, Community
- Has view: Yes
- View description: City Lights, Canyon, Hills, Neighborhood
Lot
- Size: 4,320 Square Feet
- Features: Back Yard, Yard
Details
- Parcel number: 52758109
- Special conditions: Standard
Construction
Type & style
- Home type: SingleFamily
- Property subtype: Single Family Residence
Condition
- New construction: Yes
- Year built: 2025
Utilities & green energy
- Sewer: Public Sewer
- Water: Public
Community & HOA
Community
- Features: Park, Street Lights, Sidewalks, Pool
- Subdivision: Fresco
HOA
- Has HOA: Yes
- Amenities included: Clubhouse, Meeting Room, Outdoor Cooking Area, Barbecue, Picnic Area, Playground, Pool, Guard, Spa/Hot Tub, Security, Trail(s)
- HOA fee: $320 monthly
- HOA name: Orchard Hills village
- HOA phone: 949-833-2600
Location
- Region: Irvine
Financial & listing details
- Price per square foot: $1,559/sqft
- Date on market: 10/15/2025
- Cumulative days on market: 247 days
- Listing terms: Cash,Conventional,Contract