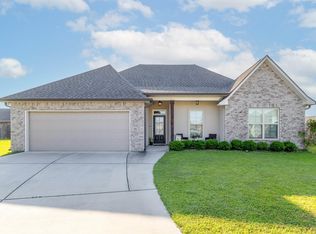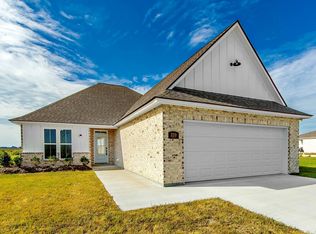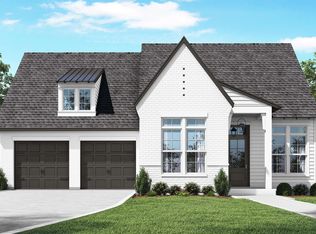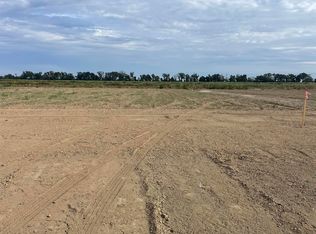Sold on 09/30/25
Price Unknown
206 Couch Dr, Thibodaux, LA 70301
4beds
1,842sqft
Single Family Residence, Residential
Built in 2025
6,098.4 Square Feet Lot
$341,200 Zestimate®
$--/sqft
$2,117 Estimated rent
Home value
$341,200
$266,000 - $437,000
$2,117/mo
Zestimate® history
Loading...
Owner options
Explore your selling options
What's special
BRAND NEW Construction in DICHARRY AT RIENZI!!! Now here's a plan with everything you need for comfort and convenience! The Lille plan is here and has it all! This plan features 4 bedrooms, 2 full bathrooms, and an open-concept living area complete with a large living room, dining room, and island for entertaining. Did I mention the HUGE walk-in closet in the primary bathroom? You're going to love this plan! Additionally, you can use our Design Center to select standard options that normally would be upgrades anywhere else. Builder has other lots and floorplans available! Are you interested in building this plan? If so, we'd love to chat with you! Builder reserves the right to change spec details and/or options prior to the contract to sell* Colors, selections, and plan modifications may vary.
Zillow last checked: 8 hours ago
Listing updated: September 30, 2025 at 12:53pm
Listed by:
Ryan Marcomb,
Luxe Realty LLC
Bought with:
UNREPRESENTED NONLICENSEE
UNREPRESENTED NONLICENSEE
Source: ROAM MLS,MLS#: 2025003367
Facts & features
Interior
Bedrooms & bathrooms
- Bedrooms: 4
- Bathrooms: 2
- Full bathrooms: 2
Primary bedroom
- Features: En Suite Bath, Ceiling 9ft Plus, Ceiling Fan(s), Walk-In Closet(s)
- Level: First
- Area: 196
- Dimensions: 14 x 14
Bedroom 1
- Level: First
- Area: 110
- Dimensions: 10 x 11
Bedroom 2
- Level: First
- Area: 143
- Dimensions: 13 x 11
Bedroom 3
- Level: First
- Area: 143
- Dimensions: 13 x 11
Kitchen
- Level: First
- Area: 190
- Dimensions: 10 x 19
Heating
- Gas Heat
Cooling
- Central Air
Appliances
- Laundry: Laundry Room
Interior area
- Total structure area: 2,414
- Total interior livable area: 1,842 sqft
Property
Parking
- Total spaces: 2
- Parking features: 2 Cars Park, Garage
- Has garage: Yes
Features
- Stories: 1
Lot
- Size: 6,098 sqft
- Dimensions: 55 x 110
Construction
Type & style
- Home type: SingleFamily
- Architectural style: Other
- Property subtype: Single Family Residence, Residential
Materials
- Brick Siding, Fiber Cement
- Foundation: Slab
Condition
- New construction: Yes
- Year built: 2025
Details
- Builder name: Dicharry Homes, LLC
- Warranty included: Yes
Utilities & green energy
- Gas: City/Parish
- Sewer: Comm. Sewer
- Water: Comm. Water
Community & neighborhood
Location
- Region: Thibodaux
- Subdivision: Rienzi Estates
Other
Other facts
- Listing terms: Cash,Conventional,FHA,Private Financing Available,VA Loan
Price history
| Date | Event | Price |
|---|---|---|
| 9/30/2025 | Sold | -- |
Source: | ||
| 9/12/2025 | Pending sale | $339,900$185/sqft |
Source: | ||
| 2/25/2025 | Listed for sale | $339,900$185/sqft |
Source: | ||
Public tax history
Tax history is unavailable.
Neighborhood: 70301
Nearby schools
GreatSchools rating
- NAThibodaux Elementary SchoolGrades: PK-1Distance: 0.6 mi
- 8/10Bayou Community Academy Charter SchoolGrades: PK-8Distance: 0.6 mi
- 7/10Thibodaux High SchoolGrades: 9-12Distance: 1.8 mi
Schools provided by the listing agent
- District: Lafourche Parish
Source: ROAM MLS. This data may not be complete. We recommend contacting the local school district to confirm school assignments for this home.



