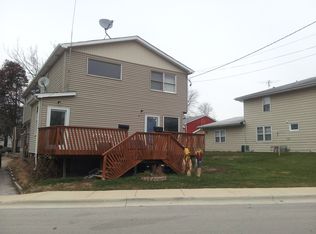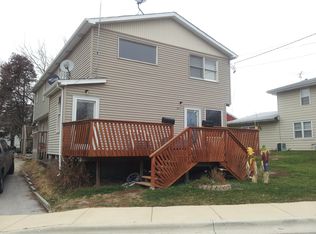Closed
$360,000
206 Daggett Ave, Lockport, IL 60441
3beds
1,593sqft
Single Family Residence
Built in 1953
0.33 Acres Lot
$361,200 Zestimate®
$226/sqft
$2,553 Estimated rent
Home value
$361,200
$336,000 - $390,000
$2,553/mo
Zestimate® history
Loading...
Owner options
Explore your selling options
What's special
Welcome to this roomy and bright solid brick ranch in the heart of Lockport! Step into an inviting foyer that opens to a spacious family room, featuring a wood-burning fireplace and a bay window that fills the space with natural light. The eat-in kitchen is equipped with stainless steel appliances and offers plenty of cabinet and countertop space, perfect for everyday meals or entertaining. Enjoy meals in the separate dining room, highlighted by a charming stained-glass window. Down the hall, you'll find three generous bedrooms and an updated bathroom. The basement provides additional living space, complete with its own fireplace and full bathroom. Don't be fooled by the single garage door-this home boasts an oversized 2.5-car garage! Outside, the property truly shines with a carport and an expansive patio, ideal for gatherings and entertaining. Perfectly located within walking distance to Dellwood Park, downtown Lockport, and the train station, this home offers both comfort and convenience!
Zillow last checked: 8 hours ago
Listing updated: October 31, 2025 at 02:41pm
Listing courtesy of:
Andrew Jay (630)631-6009,
Crosstown Realtors, Inc.
Bought with:
Andrew Jay
Crosstown Realtors, Inc.
Source: MRED as distributed by MLS GRID,MLS#: 12466516
Facts & features
Interior
Bedrooms & bathrooms
- Bedrooms: 3
- Bathrooms: 2
- Full bathrooms: 2
Primary bedroom
- Features: Flooring (Hardwood), Window Treatments (Blinds)
- Level: Main
- Area: 156 Square Feet
- Dimensions: 13X12
Bedroom 2
- Features: Flooring (Hardwood), Window Treatments (Blinds)
- Level: Main
- Area: 130 Square Feet
- Dimensions: 13X10
Bedroom 3
- Features: Flooring (Hardwood), Window Treatments (Blinds)
- Level: Main
- Area: 154 Square Feet
- Dimensions: 14X11
Dining room
- Features: Flooring (Hardwood)
- Level: Main
- Area: 110 Square Feet
- Dimensions: 11X10
Family room
- Features: Flooring (Wood Laminate)
- Level: Basement
- Area: 312 Square Feet
- Dimensions: 24X13
Kitchen
- Features: Kitchen (Eating Area-Table Space, Pantry), Flooring (Hardwood)
- Level: Main
- Area: 176 Square Feet
- Dimensions: 16X11
Laundry
- Level: Basement
- Area: 100 Square Feet
- Dimensions: 10X10
Living room
- Features: Flooring (Hardwood), Window Treatments (Curtains/Drapes)
- Level: Main
- Area: 300 Square Feet
- Dimensions: 20X15
Storage
- Level: Basement
- Area: 100 Square Feet
- Dimensions: 10X10
Heating
- Natural Gas, Forced Air
Cooling
- Central Air
Appliances
- Included: Range, Microwave, Dishwasher, Refrigerator, Dryer, Stainless Steel Appliance(s), Water Softener Owned, Gas Water Heater
- Laundry: In Unit, Sink
Features
- 1st Floor Bedroom, 1st Floor Full Bath, Separate Dining Room
- Flooring: Hardwood
- Windows: Screens, Bay Window(s), Blinds, Drapes, Some Stained Glass
- Basement: Partially Finished,Full
- Number of fireplaces: 2
- Fireplace features: Wood Burning, Family Room, Living Room
Interior area
- Total structure area: 2,293
- Total interior livable area: 1,593 sqft
Property
Parking
- Total spaces: 2.5
- Parking features: Concrete, Garage Door Opener, Carport, Heated Garage, On Site, Garage Owned, Attached, Garage
- Attached garage spaces: 2.5
- Has uncovered spaces: Yes
Accessibility
- Accessibility features: No Disability Access
Features
- Stories: 1
- Patio & porch: Patio
- Fencing: Fenced
Lot
- Size: 0.33 Acres
- Dimensions: 140X80X120X160
- Features: Corner Lot
Details
- Additional structures: Other
- Parcel number: 1104261190010000
- Special conditions: None
- Other equipment: Water-Softener Owned, Ceiling Fan(s), Sump Pump, Backup Sump Pump;
Construction
Type & style
- Home type: SingleFamily
- Architectural style: Ranch
- Property subtype: Single Family Residence
Materials
- Brick
- Foundation: Block
- Roof: Asphalt
Condition
- New construction: No
- Year built: 1953
Details
- Builder model: RANCH
Utilities & green energy
- Electric: Circuit Breakers, 100 Amp Service
- Sewer: Public Sewer
- Water: Public
Community & neighborhood
Community
- Community features: Curbs, Sidewalks, Street Paved
Location
- Region: Lockport
HOA & financial
HOA
- Services included: None
Other
Other facts
- Listing terms: Conventional
- Ownership: Fee Simple
Price history
| Date | Event | Price |
|---|---|---|
| 10/31/2025 | Sold | $360,000-4.2%$226/sqft |
Source: | ||
| 10/11/2025 | Contingent | $375,900$236/sqft |
Source: | ||
| 10/3/2025 | Price change | $375,900-3.6%$236/sqft |
Source: | ||
| 9/27/2025 | Listed for sale | $389,900$245/sqft |
Source: | ||
| 9/15/2025 | Contingent | $389,900$245/sqft |
Source: | ||
Public tax history
| Year | Property taxes | Tax assessment |
|---|---|---|
| 2023 | $6,172 +9.3% | $79,835 +12.6% |
| 2022 | $5,648 +5.4% | $70,870 +6.4% |
| 2021 | $5,359 +2.5% | $66,601 +3.4% |
Find assessor info on the county website
Neighborhood: 60441
Nearby schools
GreatSchools rating
- 4/10Taft Grade SchoolGrades: PK-8Distance: 0.3 mi
- 9/10Lockport Township High School EastGrades: 9-12Distance: 1.7 mi
Schools provided by the listing agent
- District: 90
Source: MRED as distributed by MLS GRID. This data may not be complete. We recommend contacting the local school district to confirm school assignments for this home.

Get pre-qualified for a loan
At Zillow Home Loans, we can pre-qualify you in as little as 5 minutes with no impact to your credit score.An equal housing lender. NMLS #10287.
Sell for more on Zillow
Get a free Zillow Showcase℠ listing and you could sell for .
$361,200
2% more+ $7,224
With Zillow Showcase(estimated)
$368,424
