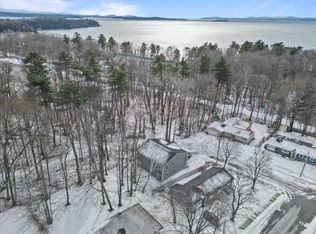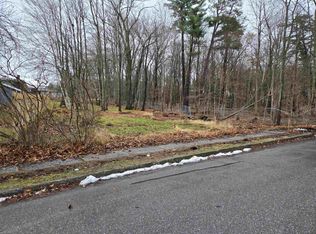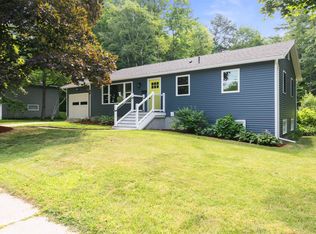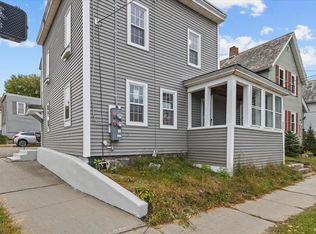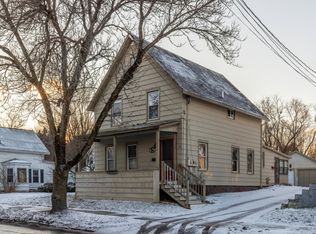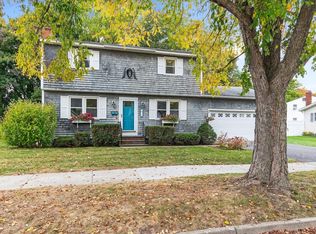Hard-to-find NEW construction in Burlington at this price! This bright, turn-key 3-bed, 2.5-bath townhome offers modern living in a prime New North End location—backing directly to Leddy Park with instant access to the Burlington Bike Path, beaches, schools, and all the conveniences of North Ave. An inviting covered entry leads to an open main level perfect for everyday living, complete with a half bath and direct entry from the attached 1-car garage. Upstairs, three comfortable bedrooms include a primary suite with its own bath, plus a second full bath and convenient laundry. Love the lake? Membership in the Crescent Beach Association is available (optional; reported at approx. $185/year—buyer to verify) and provides coveted access to a beautiful sandy beach, clubhouse, and the shores of Lake Champlain just minutes from your door. Enjoy low-maintenance, energy-conscious new construction, walk/bike connectivity, and a location that puts parks, paths, and everyday essentials right nearby. A rare Burlington opportunity—don’t miss it! CONSTRUCTION IS NOW COMPLETE AND IT'S ALL READY FOR YOU!
Active
Listed by:
Blake M Gintof,
Signature Properties of Vermont jarahr@signaturepropertiesvt.com
$594,900
206 Dale Road #206, Burlington, VT 05401
3beds
1,543sqft
Est.:
Condominium, Townhouse
Built in 2025
-- sqft lot
$591,700 Zestimate®
$386/sqft
$-- HOA
What's special
Inviting covered entry
- 162 days |
- 483 |
- 5 |
Zillow last checked: 8 hours ago
Listing updated: January 26, 2026 at 07:08am
Listed by:
Blake M Gintof,
Signature Properties of Vermont jarahr@signaturepropertiesvt.com
Source: PrimeMLS,MLS#: 5057399
Tour with a local agent
Facts & features
Interior
Bedrooms & bathrooms
- Bedrooms: 3
- Bathrooms: 3
- Full bathrooms: 2
- 1/2 bathrooms: 1
Heating
- Natural Gas, Hot Water, Radiant Floor
Cooling
- None
Appliances
- Included: Dishwasher, Microwave, Electric Range, Refrigerator
- Laundry: 2nd Floor Laundry
Features
- Kitchen/Dining, Kitchen/Living, Primary BR w/ BA
- Flooring: Carpet, Combination, Tile, Vinyl
- Has basement: No
Interior area
- Total structure area: 1,543
- Total interior livable area: 1,543 sqft
- Finished area above ground: 1,543
- Finished area below ground: 0
Property
Parking
- Total spaces: 1
- Parking features: Shared Driveway, Paved, Direct Entry, Driveway, Attached
- Garage spaces: 1
- Has uncovered spaces: Yes
Features
- Levels: Two
- Stories: 2
- Patio & porch: Patio, Covered Porch
- Waterfront features: Beach Access
Lot
- Features: City Lot, Level, PRD/PUD, Sidewalks, Trail/Near Trail, Walking Trails, Near Paths, Near Shopping, Neighborhood, Near Public Transit, Near School(s)
Details
- Zoning description: RL - Res
Construction
Type & style
- Home type: Townhouse
- Property subtype: Condominium, Townhouse
Materials
- Wood Frame, Vinyl Siding
- Foundation: Concrete Slab, Slab w/ Frost Wall
- Roof: Architectural Shingle
Condition
- New construction: Yes
- Year built: 2025
Utilities & green energy
- Electric: Circuit Breakers
- Sewer: Public Sewer
- Utilities for property: Phone, Cable
Community & HOA
Community
- Security: HW/Batt Smoke Detector
HOA
- Services included: Other, Plowing, Trash
- Additional fee info: Fee: $150
Location
- Region: Burlington
Financial & listing details
- Price per square foot: $386/sqft
- Date on market: 8/20/2025
- Road surface type: Paved
Estimated market value
$591,700
$562,000 - $621,000
$3,468/mo
Price history
Price history
| Date | Event | Price |
|---|---|---|
| 8/20/2025 | Listed for sale | $594,900$386/sqft |
Source: | ||
Public tax history
Public tax history
Tax history is unavailable.BuyAbility℠ payment
Est. payment
$3,761/mo
Principal & interest
$2869
Property taxes
$684
Home insurance
$208
Climate risks
Neighborhood: 05401
Nearby schools
GreatSchools rating
- 6/10C. P. Smith SchoolGrades: PK-5Distance: 0.8 mi
- 5/10Lyman C. Hunt Middle SchoolGrades: 6-8Distance: 0.6 mi
- 7/10Burlington Senior High SchoolGrades: 9-12Distance: 1.1 mi
Schools provided by the listing agent
- District: Burlington School District
Source: PrimeMLS. This data may not be complete. We recommend contacting the local school district to confirm school assignments for this home.
- Loading
- Loading
