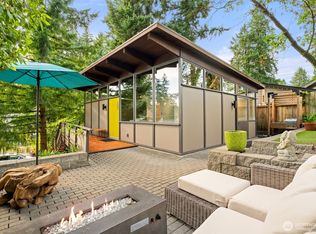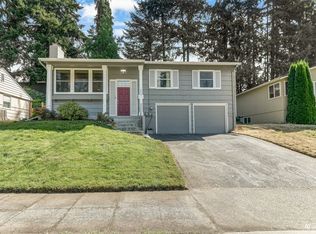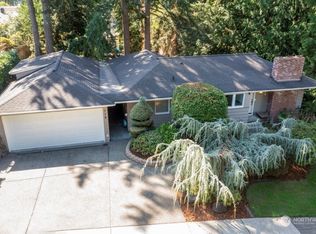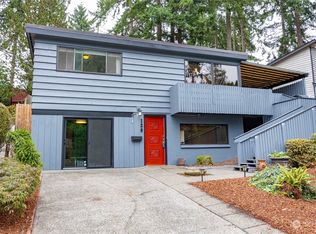Sold
Listed by:
Nichole Frandanisa,
Timber Real Estate,
Joshua Meeks,
Timber Real Estate
Bought with: Better Properties N. Proctor
$415,000
206 Del Monte Avenue, Fircrest, WA 98466
2beds
768sqft
Single Family Residence
Built in 1948
4,552.02 Square Feet Lot
$417,100 Zestimate®
$540/sqft
$2,141 Estimated rent
Home value
$417,100
$388,000 - $450,000
$2,141/mo
Zestimate® history
Loading...
Owner options
Explore your selling options
What's special
Prepare to be charmed the moment you step into this lovely Craftsman in the desirable Fircrest community! The beautiful hardwood floors greet you upon entering the living space with cozy fireplace. With a refreshed kitchen with quartz counters, glass tile backsplash, top of the line stainless steel appliances (which all stay!). Featuring newer interior doors & trim, updated electrical panel & wiring, vinyl windows & insulation. Stay cool during our PNW summers with addition of a heat pump. Head outside to find a great sized, fully fenced backyard and convenient storage shed. The location is FANTASTIC with easy access to HWY 16 and all the great neighborhood amenities of Fircrest. Explore the walkable neighborhood and nearby community pool.
Zillow last checked: 8 hours ago
Listing updated: December 20, 2024 at 04:02am
Offers reviewed: Oct 28
Listed by:
Nichole Frandanisa,
Timber Real Estate,
Joshua Meeks,
Timber Real Estate
Bought with:
Griffin Keely, 120276
Better Properties N. Proctor
Source: NWMLS,MLS#: 2304378
Facts & features
Interior
Bedrooms & bathrooms
- Bedrooms: 2
- Bathrooms: 1
- Full bathrooms: 1
- Main level bathrooms: 1
- Main level bedrooms: 2
Primary bedroom
- Level: Main
Bedroom
- Level: Main
Bathroom full
- Level: Main
Entry hall
- Level: Main
Kitchen with eating space
- Level: Main
Living room
- Level: Main
Utility room
- Level: Main
Heating
- Fireplace(s), Forced Air
Cooling
- Heat Pump
Appliances
- Included: Dishwasher(s), Dryer(s), Microwave(s), Refrigerator(s), Stove(s)/Range(s), Washer(s), Water Heater: Electric
Features
- Flooring: Hardwood
- Doors: French Doors
- Windows: Double Pane/Storm Window
- Basement: None
- Number of fireplaces: 1
- Fireplace features: Wood Burning, Main Level: 1, Fireplace
Interior area
- Total structure area: 768
- Total interior livable area: 768 sqft
Property
Parking
- Parking features: Off Street
Features
- Levels: One
- Stories: 1
- Entry location: Main
- Patio & porch: Double Pane/Storm Window, Fireplace, French Doors, Hardwood, Water Heater
Lot
- Size: 4,552 sqft
- Features: Curbs, Paved, Sidewalk, Cable TV, Fenced-Fully, High Speed Internet, Outbuildings, Patio
- Topography: Level
Details
- Parcel number: 7160001310
- Special conditions: Standard
Construction
Type & style
- Home type: SingleFamily
- Architectural style: Craftsman
- Property subtype: Single Family Residence
Materials
- Wood Siding
- Foundation: Poured Concrete
- Roof: Composition
Condition
- Good
- Year built: 1948
- Major remodel year: 1996
Utilities & green energy
- Electric: Company: TPU
- Sewer: Sewer Connected, Company: Fircrest
- Water: Public, Company: Fircrest
Community & neighborhood
Location
- Region: Fircrest
- Subdivision: Fircrest
Other
Other facts
- Listing terms: Cash Out,Conventional,FHA,VA Loan
- Cumulative days on market: 167 days
Price history
| Date | Event | Price |
|---|---|---|
| 11/19/2024 | Sold | $415,000-2.4%$540/sqft |
Source: | ||
| 11/4/2024 | Pending sale | $425,000$553/sqft |
Source: | ||
| 11/1/2024 | Listed for sale | $425,000$553/sqft |
Source: | ||
| 10/30/2024 | Pending sale | $425,000$553/sqft |
Source: | ||
| 10/22/2024 | Listed for sale | $425,000+88.5%$553/sqft |
Source: | ||
Public tax history
| Year | Property taxes | Tax assessment |
|---|---|---|
| 2024 | $3,446 -0.3% | $366,800 +1.3% |
| 2023 | $3,458 +2.9% | $362,100 -0.8% |
| 2022 | $3,359 +5% | $365,200 +19.3% |
Find assessor info on the county website
Neighborhood: 98466
Nearby schools
GreatSchools rating
- 4/10Wainwright Intermediate SchoolGrades: 4-8Distance: 0.2 mi
- 2/10Foss High SchoolGrades: 9-12Distance: 0.8 mi
- 7/10Whittier Elementary SchoolGrades: PK-5Distance: 0.8 mi
Schools provided by the listing agent
- Elementary: Delong
- Middle: Wainwright Intermediate
- High: Foss
Source: NWMLS. This data may not be complete. We recommend contacting the local school district to confirm school assignments for this home.

Get pre-qualified for a loan
At Zillow Home Loans, we can pre-qualify you in as little as 5 minutes with no impact to your credit score.An equal housing lender. NMLS #10287.
Sell for more on Zillow
Get a free Zillow Showcase℠ listing and you could sell for .
$417,100
2% more+ $8,342
With Zillow Showcase(estimated)
$425,442


