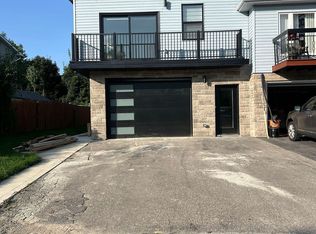Beautifully renovated and carpet-free, this spacious 3-bedroom, 3-bathroom home in a prime Brampton location offers over 2,000 sq. ft. of modern living. Featuring 9-ft ceilings on the main floor, separate living, dining, and family rooms with hardwood floors and a cozy fireplace, the home's open-concept kitchen is upgraded with quartz countertops, tall cabinetry, and stainless steel appliances. The primary suite boasts a luxurious ensuite, while custom closet cabinetry, pot lights inside and out, and new flooring add elegance throughout. Enjoy the convenience of an independent laundry room with direct garage access, an EV charger, and a double-car garage with upgraded flooring, plus a large driveway for extra parking. Perfectly situated, this home is just minutes from Chalo FreshCo, Walmart, Costco, gas stations, parks, schools, and public transit, with quick access to Highways 410 and 407. Surrounded by restaurants, cafes, and recreation facilities, it offers both comfort and unmatched convenience for families and commuters alike.
House for rent
C$3,100/mo
206 Drinkwater Rd, Brampton, ON L6Y 4Z3
3beds
Price may not include required fees and charges.
Singlefamily
Available now
-- Pets
Central air
Ensuite laundry
4 Attached garage spaces parking
Natural gas, forced air, fireplace
What's special
- 9 days
- on Zillow |
- -- |
- -- |
Travel times
Looking to buy when your lease ends?
See how you can grow your down payment with up to a 6% match & 4.15% APY.
Facts & features
Interior
Bedrooms & bathrooms
- Bedrooms: 3
- Bathrooms: 3
- Full bathrooms: 3
Heating
- Natural Gas, Forced Air, Fireplace
Cooling
- Central Air
Appliances
- Laundry: Ensuite
Features
- Contact manager
- Has fireplace: Yes
Property
Parking
- Total spaces: 4
- Parking features: Attached, Private
- Has attached garage: Yes
- Details: Contact manager
Features
- Stories: 2
- Exterior features: Contact manager
Construction
Type & style
- Home type: SingleFamily
- Property subtype: SingleFamily
Materials
- Roof: Asphalt
Community & HOA
Location
- Region: Brampton
Financial & listing details
- Lease term: Contact For Details
Price history
Price history is unavailable.
![[object Object]](https://photos.zillowstatic.com/fp/b6b0bd6062168e1f26643024a39efb15-p_i.jpg)
