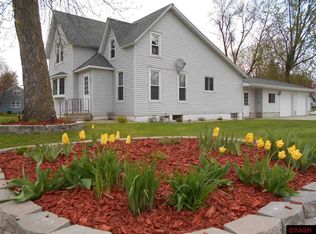Closed
$99,000
206 E 1st St, Delavan, MN 56023
2beds
2,112sqft
Single Family Residence
Built in 1946
6,534 Square Feet Lot
$100,500 Zestimate®
$47/sqft
$1,178 Estimated rent
Home value
$100,500
Estimated sales range
Not available
$1,178/mo
Zestimate® history
Loading...
Owner options
Explore your selling options
What's special
Affordable Small-Town Living Just 30 Minutes from Mankato!
Welcome to your new home at 206 East 1st Street, Delavan, MN. This cozy 2-bedroom, 1-1/2 bath house is perfect for those seeking the charm and comfort of small-town living while staying conveniently close to Mankato.
Step inside to find an inviting open kitchen and dining area, ideal for both everyday meals and entertaining guests. The kitchen comes fully equipped with all appliances included, making your move-in process a breeze.
The property features a single attached garage, providing convenient parking and extra storage space. Enjoy the ease of one-level living with both bedrooms and the main bathroom on the same floor, plus an additional half-bath for guests.
Delavan offers a peaceful lifestyle with its friendly community, yet you'll be just a short drive away from the amenities and attractions of Mankato.
Zillow last checked: 8 hours ago
Listing updated: September 12, 2025 at 11:48pm
Listed by:
Wade A Barslou 507-526-5666,
RE/MAX Total Realty
Bought with:
Non-MLS
Source: NorthstarMLS as distributed by MLS GRID,MLS#: 6573869
Facts & features
Interior
Bedrooms & bathrooms
- Bedrooms: 2
- Bathrooms: 2
- Full bathrooms: 1
- 1/2 bathrooms: 1
Bedroom 1
- Level: Main
- Area: 236.38 Square Feet
- Dimensions: 15'6x15'3
Bedroom 2
- Level: Main
- Area: 124.58 Square Feet
- Dimensions: 10'10x11'6
Bathroom
- Level: Main
Dining room
- Level: Main
- Area: 215.42 Square Feet
- Dimensions: 19'7x11'
Kitchen
- Level: Main
- Area: 223.33 Square Feet
- Dimensions: 20'x11'2
Laundry
- Level: Basement
Living room
- Level: Main
- Area: 310.33 Square Feet
- Dimensions: 19'x16'4
Heating
- Forced Air
Cooling
- Central Air
Appliances
- Included: Dryer, Water Osmosis System, Range, Refrigerator, Washer
Features
- Basement: Block
- Has fireplace: No
Interior area
- Total structure area: 2,112
- Total interior livable area: 2,112 sqft
- Finished area above ground: 1,272
- Finished area below ground: 0
Property
Parking
- Total spaces: 1
- Parking features: Attached, Gravel, Garage Door Opener
- Attached garage spaces: 1
- Has uncovered spaces: Yes
- Details: Garage Dimensions (12 x 24)
Accessibility
- Accessibility features: None
Features
- Levels: One
- Stories: 1
- Patio & porch: Deck
Lot
- Size: 6,534 sqft
- Dimensions: 100 x 65
Details
- Foundation area: 1272
- Parcel number: 235610271
- Zoning description: Residential-Single Family
Construction
Type & style
- Home type: SingleFamily
- Property subtype: Single Family Residence
Materials
- Other
- Roof: Asphalt
Condition
- Age of Property: 79
- New construction: No
- Year built: 1946
Utilities & green energy
- Gas: Propane
- Sewer: City Sewer/Connected
- Water: City Water/Connected
Community & neighborhood
Location
- Region: Delavan
- Subdivision: School Add
HOA & financial
HOA
- Has HOA: No
Other
Other facts
- Road surface type: Paved
Price history
| Date | Event | Price |
|---|---|---|
| 9/12/2024 | Sold | $99,000$47/sqft |
Source: | ||
| 8/21/2024 | Pending sale | $99,000$47/sqft |
Source: | ||
| 8/12/2024 | Contingent | $99,000$47/sqft |
Source: | ||
| 8/5/2024 | Listed for sale | $99,000+83.3%$47/sqft |
Source: | ||
| 7/20/2020 | Sold | $54,000-9.2%$26/sqft |
Source: Public Record | ||
Public tax history
| Year | Property taxes | Tax assessment |
|---|---|---|
| 2025 | $1,188 +0.3% | $88,900 +34.7% |
| 2024 | $1,184 +30.7% | $66,000 +16.4% |
| 2023 | $906 -1.1% | $56,700 +28% |
Find assessor info on the county website
Neighborhood: 56023
Nearby schools
GreatSchools rating
- 4/10Blue Earth Elementary SchoolGrades: PK-5Distance: 9.9 mi
- 6/10Blue Earth Area Senior High SchoolGrades: 8-12Distance: 9.4 mi
- 5/10Blue Earth Area Middle SchoolGrades: 6-7Distance: 9.9 mi

Get pre-qualified for a loan
At Zillow Home Loans, we can pre-qualify you in as little as 5 minutes with no impact to your credit score.An equal housing lender. NMLS #10287.
