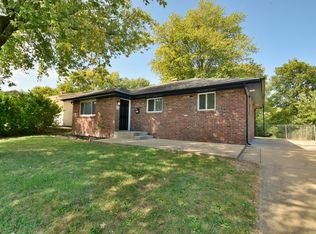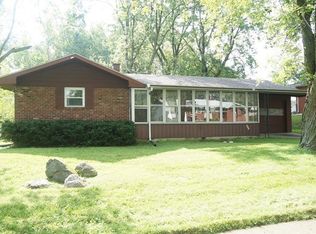Sold
$240,000
206 Edwards Ave, Beech Grove, IN 46107
3beds
1,352sqft
Residential, Single Family Residence
Built in 1959
8,276.4 Square Feet Lot
$245,500 Zestimate®
$178/sqft
$1,572 Estimated rent
Home value
$245,500
$223,000 - $270,000
$1,572/mo
Zestimate® history
Loading...
Owner options
Explore your selling options
What's special
Welcome home! This charming full brick ranch is located in a well-established neighborhood and offers over 1,350 square feet of comfortable living space. With 3 bedrooms and 2 full bathrooms, this home is perfect for families or anyone looking for single-story living. Inside, you'll find two separate living areas, providing plenty of room for relaxing and entertaining. Large windows throughout the home let in great natural sunlight, creating a bright and welcoming atmosphere. The kitchen and bathrooms have been updated, and the kitchen appliances are all included. The roof is less than 2 years old, offering added peace of mind. A huge highlight of this property is the oversized detached garage with an upstairs loft, ideal for a workshop or extra storage space. Situated on a large mature lot the yard offers a lovely outdoor space for gardening, play, or simply enjoying the outdoors. This home combines modern updates with classic charm, making it a great place to call your own. Schedule a visit today to see it for yourself!
Zillow last checked: 8 hours ago
Listing updated: July 08, 2024 at 01:47pm
Listing Provided by:
Tyler Halcomb 317-605-4589,
Keller Williams Indy Metro S,
Debbie Halcomb,
Keller Williams Indy Metro S
Bought with:
Erin Skartvedt
Doc Real Estate, Inc
Source: MIBOR as distributed by MLS GRID,MLS#: 21983360
Facts & features
Interior
Bedrooms & bathrooms
- Bedrooms: 3
- Bathrooms: 2
- Full bathrooms: 2
- Main level bathrooms: 2
- Main level bedrooms: 3
Primary bathroom
- Features: Shower Stall Full
Kitchen
- Description: Kitchen Updated
Heating
- Forced Air
Cooling
- Has cooling: Yes
Appliances
- Included: Dishwasher, Disposal, Gas Water Heater, Microwave, Electric Oven, Refrigerator
Features
- Eat-in Kitchen, High Speed Internet, Pantry
- Windows: Windows Vinyl
- Has basement: No
Interior area
- Total structure area: 1,352
- Total interior livable area: 1,352 sqft
Property
Parking
- Total spaces: 2
- Parking features: Concrete, Detached, Garage Door Opener
- Garage spaces: 2
- Details: Garage Parking Other(Finished Garage)
Features
- Levels: One
- Stories: 1
- Patio & porch: Patio
- Fencing: Fenced,Partial
Lot
- Size: 8,276 sqft
- Features: Sidewalks, Street Lights, Trees-Small (Under 20 Ft)
Details
- Parcel number: 491033128107000502
- Horse amenities: None
Construction
Type & style
- Home type: SingleFamily
- Architectural style: Ranch
- Property subtype: Residential, Single Family Residence
Materials
- Brick
- Foundation: Slab
Condition
- New construction: No
- Year built: 1959
Utilities & green energy
- Water: Municipal/City
Community & neighborhood
Location
- Region: Beech Grove
- Subdivision: South Grove
Price history
| Date | Event | Price |
|---|---|---|
| 7/8/2024 | Sold | $240,000$178/sqft |
Source: | ||
| 6/8/2024 | Pending sale | $240,000$178/sqft |
Source: | ||
| 6/7/2024 | Listed for sale | $240,000+17.1%$178/sqft |
Source: | ||
| 1/31/2023 | Sold | $205,000-8.9%$152/sqft |
Source: | ||
| 1/9/2023 | Pending sale | $225,000$166/sqft |
Source: | ||
Public tax history
| Year | Property taxes | Tax assessment |
|---|---|---|
| 2024 | $4,738 +114.5% | $183,000 +8.4% |
| 2023 | $2,209 +26.6% | $168,800 +8.7% |
| 2022 | $1,745 +17.1% | $155,300 +20% |
Find assessor info on the county website
Neighborhood: 46107
Nearby schools
GreatSchools rating
- 4/10South Grove Intermediate SchoolGrades: 4-6Distance: 0.3 mi
- 8/10Beech Grove Middle SchoolGrades: 7-8Distance: 1.5 mi
- 2/10Beech Grove Senior High SchoolGrades: 9-12Distance: 0.7 mi
Get a cash offer in 3 minutes
Find out how much your home could sell for in as little as 3 minutes with a no-obligation cash offer.
Estimated market value
$245,500
Get a cash offer in 3 minutes
Find out how much your home could sell for in as little as 3 minutes with a no-obligation cash offer.
Estimated market value
$245,500

