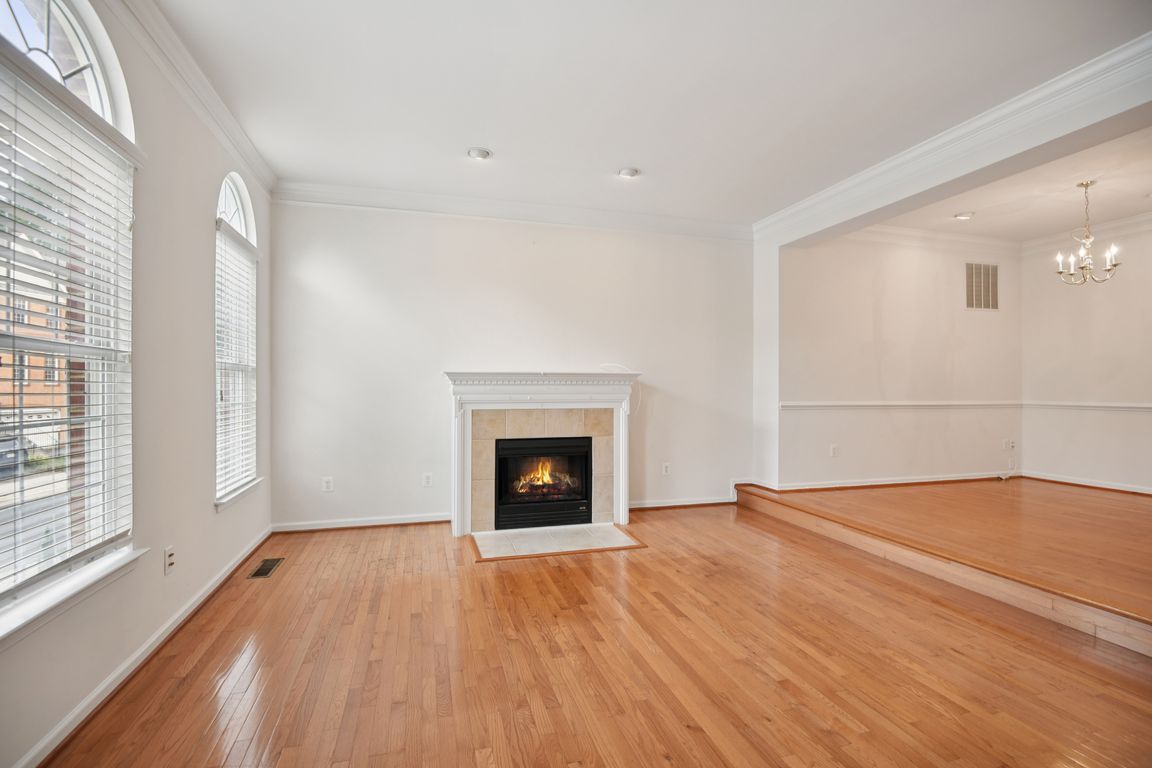
Under contractPrice increase: $18K (8/11)
$575,000
3beds
2,788sqft
206 Elder Ter, Purcellville, VA 20132
3beds
2,788sqft
Townhouse
Built in 2005
2,614 sqft
2 Attached garage spaces
$206 price/sqft
$171 monthly HOA fee
What's special
Plush carpetingFinished lower levelLarge en-suite bathTraditional floor planGreat storagePrivate backyard retreatSpacious and well-maintained townhome
Back On the Market!
- 34 days
- on Zillow |
- 1,608 |
- 72 |
Source: Bright MLS,MLS#: VALO2100992
Travel times
Living Room
Kitchen
Primary Bedroom
Zillow last checked: 7 hours ago
Listing updated: August 11, 2025 at 06:40am
Listed by:
Lynne McCabe Team 571-242-0232,
Samson Properties
Source: Bright MLS,MLS#: VALO2100992
Facts & features
Interior
Bedrooms & bathrooms
- Bedrooms: 3
- Bathrooms: 4
- Full bathrooms: 2
- 1/2 bathrooms: 2
- Main level bathrooms: 1
Rooms
- Room types: Living Room, Dining Room, Primary Bedroom, Bedroom 2, Bedroom 3, Kitchen, Game Room, Family Room, Foyer, Breakfast Room, Laundry
Primary bedroom
- Features: Flooring - Carpet
- Level: Upper
- Area: 340 Square Feet
- Dimensions: 20 X 17
Bedroom 2
- Features: Flooring - Carpet
- Level: Upper
- Area: 120 Square Feet
- Dimensions: 12 X 10
Bedroom 3
- Features: Flooring - Carpet
- Level: Upper
- Area: 110 Square Feet
- Dimensions: 11 X 10
Breakfast room
- Features: Flooring - Tile/Brick
- Level: Main
- Area: 96 Square Feet
- Dimensions: 12 X 8
Dining room
- Features: Flooring - HardWood
- Level: Main
- Area: 121 Square Feet
- Dimensions: 11 X 11
Family room
- Features: Flooring - Tile/Brick
- Level: Main
- Area: 187 Square Feet
- Dimensions: 17 X 11
Foyer
- Features: Flooring - HardWood
- Level: Main
- Area: 55 Square Feet
- Dimensions: 11 X 5
Game room
- Features: Flooring - Carpet
- Level: Lower
- Area: 506 Square Feet
- Dimensions: 23 X 22
Kitchen
- Features: Flooring - Tile/Brick
- Level: Main
- Area: 108 Square Feet
- Dimensions: 12 X 9
Laundry
- Features: Flooring - Vinyl
- Level: Upper
Living room
- Features: Flooring - HardWood, Fireplace - Electric
- Level: Main
- Area: 234 Square Feet
- Dimensions: 18 X 13
Heating
- Heat Pump, Zoned, Electric
Cooling
- Ceiling Fan(s), Heat Pump, Zoned, Electric
Appliances
- Included: Dishwasher, Disposal, Dryer, Exhaust Fan, Ice Maker, Microwave, Cooktop, Refrigerator, Washer, Electric Water Heater
- Laundry: Laundry Room
Features
- Breakfast Area, Family Room Off Kitchen, Dining Area, Chair Railings, Upgraded Countertops, Primary Bath(s), Open Floorplan, 9'+ Ceilings, Vaulted Ceiling(s)
- Flooring: Wood
- Doors: French Doors, Six Panel
- Windows: Double Pane Windows, Screens, Skylight(s), Window Treatments
- Basement: Partially Finished
- Number of fireplaces: 1
Interior area
- Total structure area: 2,788
- Total interior livable area: 2,788 sqft
- Finished area above ground: 2,788
- Finished area below ground: 0
Property
Parking
- Total spaces: 4
- Parking features: Garage Faces Front, Garage Door Opener, Driveway, Attached
- Attached garage spaces: 2
- Uncovered spaces: 2
Accessibility
- Accessibility features: None
Features
- Levels: Three
- Stories: 3
- Patio & porch: Deck
- Pool features: Community
- Has spa: Yes
- Spa features: Bath
- Fencing: Back Yard
Lot
- Size: 2,614 Square Feet
Details
- Additional structures: Above Grade, Below Grade
- Parcel number: 453453914000
- Zoning: PV:R8
- Special conditions: Standard
Construction
Type & style
- Home type: Townhouse
- Architectural style: Other
- Property subtype: Townhouse
Materials
- Masonry
- Foundation: Concrete Perimeter
- Roof: Asphalt
Condition
- New construction: No
- Year built: 2005
Details
- Builder model: KNIGHTSBRIDGE
- Builder name: TOLL BROTHERS
Utilities & green energy
- Electric: 120/240V
- Sewer: Public Sewer
- Water: Public
- Utilities for property: Fiber Optic
Community & HOA
Community
- Security: Security System
- Subdivision: Purcellville Ridge
HOA
- Has HOA: Yes
- Amenities included: Basketball Court, Clubhouse, Jogging Path, Lake, Meeting Room, Pool, Tot Lots/Playground, Tennis Court(s)
- Services included: Common Area Maintenance, Management, Insurance, Pool(s), Road Maintenance, Snow Removal, Trash
- HOA fee: $171 monthly
- HOA name: PURCELLVILLE RIDGE HOA
Location
- Region: Purcellville
Financial & listing details
- Price per square foot: $206/sqft
- Tax assessed value: $595,660
- Annual tax amount: $6,078
- Date on market: 7/10/2025
- Listing agreement: Exclusive Right To Sell
- Listing terms: FHA,Cash,Conventional,Negotiable,VA Loan
- Ownership: Fee Simple