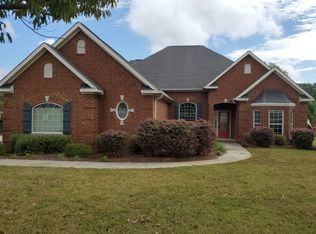Closed
$399,500
206 Falcon Crest Way, Byron, GA 31008
4beds
2,435sqft
Single Family Residence
Built in 2013
0.75 Acres Lot
$402,000 Zestimate®
$164/sqft
$2,455 Estimated rent
Home value
$402,000
Estimated sales range
Not available
$2,455/mo
Zestimate® history
Loading...
Owner options
Explore your selling options
What's special
This property in Byron's sought-after Falcon Crest subdivision, offers a fantastic combination of space, convenience, and amenities. All Brick, 4 Bedroom Main Home and an All Brick Guest House or Mother-in-law Suite! The main home features 4 bedrooms, formal dining room, home office, & a nook in the primary suite that would be perfect for a nursery/office or your pup! The suite offers a parachute tray ceiling, his and her closets & sinks, and tile bath with seperate shower & whirlpool tub. You'll find upgraded finishes including granite countertops, tile baths, and crown moldings throughout. The pretty, gormet kitchen & greatroom are open with natural light from the windows. The large, level lot is at the cul-de-sac with established landscaping & privacy fenced backyard. The 2016 built brick guest house features an extra 441 sq ft of space with its own HVAC, septic system, front porch, full bath, bedroom/living combo & kitchenette!. The versatile space is suitable for a guest home, office, or potential pool house. Conveniently located near newly built high school, 12 minutes to Warner Robins & 23 minutes to downtown Macon. This homeplace offers excellent value with its spacious layout, additional guest home, & prime location! Call today for appointment. 24 hour notice is needed.
Zillow last checked: 8 hours ago
Listing updated: February 19, 2025 at 12:57pm
Listed by:
Martie L Brown jsp24@windstream.net,
SouthSide, REALTORS
Bought with:
Talisha Alligood, 297172
Southern Classic Realtors
Source: GAMLS,MLS#: 10436933
Facts & features
Interior
Bedrooms & bathrooms
- Bedrooms: 4
- Bathrooms: 3
- Full bathrooms: 2
- 1/2 bathrooms: 1
Dining room
- Features: Separate Room
Kitchen
- Features: Breakfast Area, Breakfast Bar, Kitchen Island, Pantry, Solid Surface Counters
Heating
- Central, Electric, Heat Pump
Cooling
- Central Air, Electric, Heat Pump
Appliances
- Included: Cooktop, Dishwasher, Microwave, Other, Oven
- Laundry: Mud Room
Features
- Double Vanity, High Ceilings, Master On Main Level, Separate Shower, Tile Bath, Tray Ceiling(s), Entrance Foyer, Walk-In Closet(s)
- Flooring: Hardwood, Other, Tile
- Windows: Double Pane Windows
- Basement: None
- Number of fireplaces: 1
- Fireplace features: Gas Log
Interior area
- Total structure area: 2,435
- Total interior livable area: 2,435 sqft
- Finished area above ground: 2,435
- Finished area below ground: 0
Property
Parking
- Parking features: Attached, Garage, Garage Door Opener, Kitchen Level
- Has attached garage: Yes
Features
- Levels: Two
- Stories: 2
- Exterior features: Sprinkler System
- Has spa: Yes
- Spa features: Bath
- Fencing: Back Yard,Fenced,Privacy
Lot
- Size: 0.75 Acres
- Features: Level, Private
Details
- Additional structures: Guest House
- Parcel number: 045 195
Construction
Type & style
- Home type: SingleFamily
- Architectural style: Brick 4 Side
- Property subtype: Single Family Residence
Materials
- Brick
- Roof: Composition
Condition
- Resale
- New construction: No
- Year built: 2013
Utilities & green energy
- Sewer: Septic Tank
- Water: Public
- Utilities for property: High Speed Internet, Propane, Underground Utilities
Community & neighborhood
Community
- Community features: None
Location
- Region: Byron
- Subdivision: Falcon Crest
HOA & financial
HOA
- Has HOA: Yes
- HOA fee: $275 annually
- Services included: Other
Other
Other facts
- Listing agreement: Exclusive Right To Sell
Price history
| Date | Event | Price |
|---|---|---|
| 2/18/2025 | Sold | $399,500$164/sqft |
Source: | ||
| 1/14/2025 | Pending sale | $399,500$164/sqft |
Source: | ||
| 1/8/2025 | Listed for sale | $399,500+33.2%$164/sqft |
Source: | ||
| 11/10/2020 | Sold | $299,900$123/sqft |
Source: Public Record | ||
| 10/23/2020 | Pending sale | $299,900$123/sqft |
Source: COLLINS REAL ESTATE #205726 | ||
Public tax history
| Year | Property taxes | Tax assessment |
|---|---|---|
| 2024 | $4,709 +12.2% | $176,040 +16.2% |
| 2023 | $4,195 +13.4% | $151,560 +8.7% |
| 2022 | $3,699 +7.2% | $139,400 +23.8% |
Find assessor info on the county website
Neighborhood: 31008
Nearby schools
GreatSchools rating
- 5/10Byron Elementary SchoolGrades: PK-5Distance: 3 mi
- 5/10Byron Middle SchoolGrades: 6-8Distance: 2.9 mi
- 4/10Peach County High SchoolGrades: 9-12Distance: 4 mi
Schools provided by the listing agent
- Elementary: Byron
- Middle: Byron
- High: Peach County
Source: GAMLS. This data may not be complete. We recommend contacting the local school district to confirm school assignments for this home.

Get pre-qualified for a loan
At Zillow Home Loans, we can pre-qualify you in as little as 5 minutes with no impact to your credit score.An equal housing lender. NMLS #10287.
